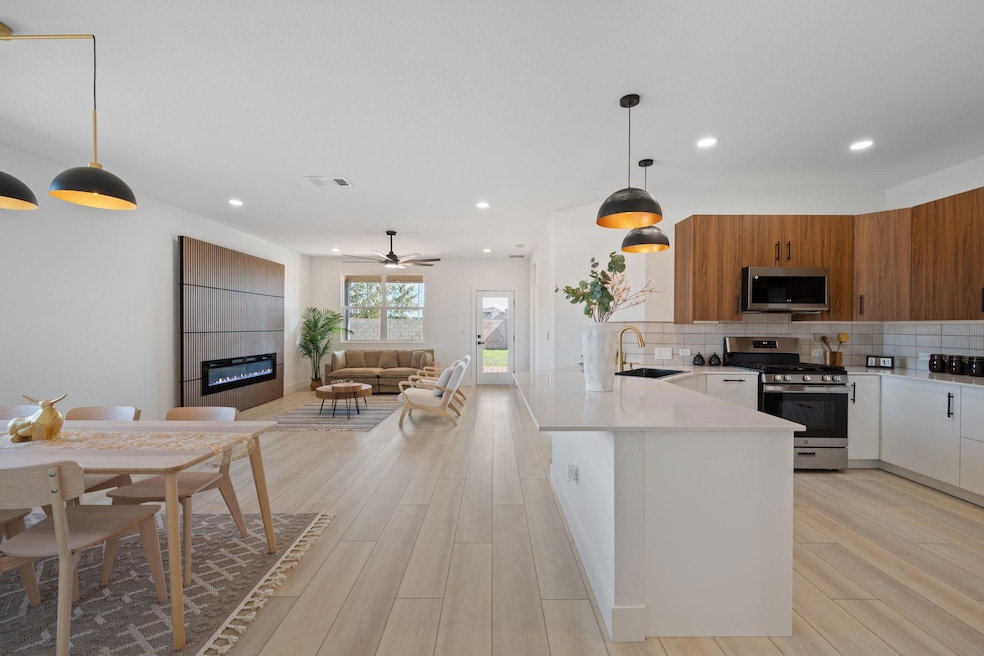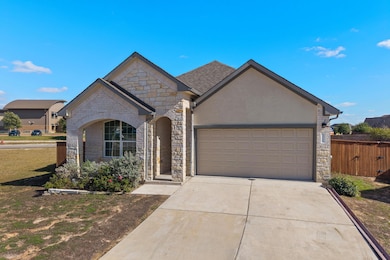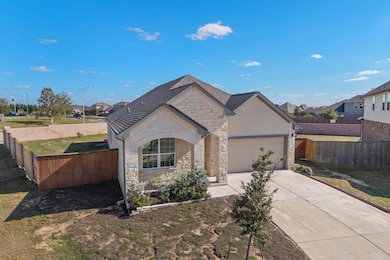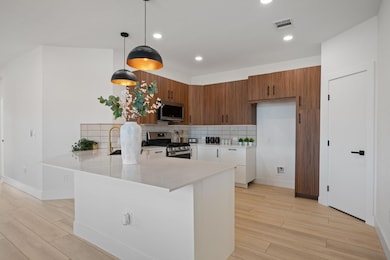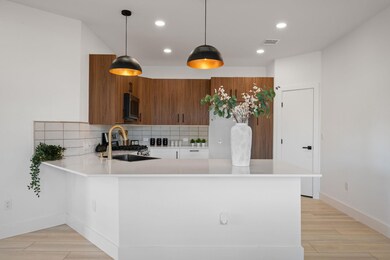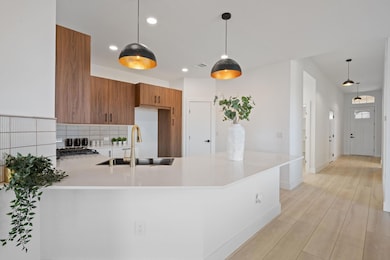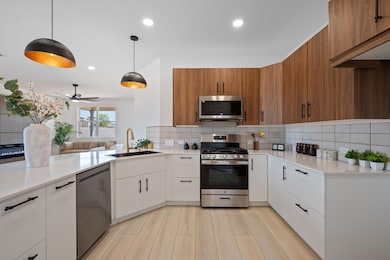Estimated payment $2,741/month
Highlights
- High Ceiling
- Covered Patio or Porch
- 2 Car Attached Garage
- Community Pool
- Cul-De-Sac
- Double Vanity
About This Home
Open House this Saturday 11/22 and Sunday 11/23 from 11 AM-1 PM. Don’t miss the walkthrough video tour — it shows off every detail! Discover exceptional space and comfort in this fully updated with modern finishes single-story home, perfectly positioned on one of the largest lots in all of ShadowGlen. Tucked away on a quiet cul-de-sac, this property offers rare privacy, backing directly to ShadowGlen Elementary School with no rear neighbors. This home has undergone a major remodel, completed with all required permits and inspections from the City of Manor. See the updated list. Step inside to an inviting open-concept layout filled with abundant natural light, high ceilings, and a seamless flow ideal for both everyday living and entertaining. The spacious kitchen, dining, and living areas create a bright central hub for gathering. The thoughtfully designed floor plan places the primary bedroom in its own private corner, offering a peaceful retreat separate from the three secondary bedrooms. Each bedroom provides comfortable living space, making this home ideal for families, guests, or flexible use. Located just off Highway 290 with easy access to 183, 130/45, and I-35, you’ll enjoy unbeatable convenience while living in a community known for its resort-style amenities, scenic trails, and adjacency to the ShadowGlen Golf Course. A rare combination of location, privacy, and spacious living—this home is a standout in ShadowGlen.
Listing Agent
Austin Here I Come Brokerage Phone: (512) 947-6400 License #0491039 Listed on: 11/14/2025
Open House Schedule
-
Saturday, November 22, 202511:00 am to 1:00 pm11/22/2025 11:00:00 AM +00:0011/22/2025 1:00:00 PM +00:00Add to Calendar
-
Sunday, November 23, 202511:00 am to 1:00 pm11/23/2025 11:00:00 AM +00:0011/23/2025 1:00:00 PM +00:00Add to Calendar
Home Details
Home Type
- Single Family
Est. Annual Taxes
- $8,109
Year Built
- Built in 2020
Lot Details
- 0.26 Acre Lot
- Cul-De-Sac
- West Facing Home
- Privacy Fence
- Level Lot
- Few Trees
- Front Yard
HOA Fees
- $67 Monthly HOA Fees
Parking
- 2 Car Attached Garage
- Front Facing Garage
- Garage Door Opener
Home Design
- Brick Exterior Construction
- Slab Foundation
- Shingle Roof
- Asphalt Roof
- Masonry Siding
- Stone Siding
Interior Spaces
- 1,837 Sq Ft Home
- 1-Story Property
- High Ceiling
- Recessed Lighting
- Smart Thermostat
Kitchen
- Breakfast Bar
- Electric Oven
- Electric Range
- Microwave
- Dishwasher
- Disposal
Flooring
- Carpet
- Laminate
Bedrooms and Bathrooms
- 4 Main Level Bedrooms
- Walk-In Closet
- 2 Full Bathrooms
- Double Vanity
Outdoor Features
- Covered Patio or Porch
- Rain Gutters
Schools
- Shadowglen Elementary School
- Manor Middle School
- Manor High School
Utilities
- Central Heating and Cooling System
- Underground Utilities
- Municipal Utilities District for Water and Sewer
- Electric Water Heater
Listing and Financial Details
- Assessor Parcel Number 02436516070000
- Tax Block B
Community Details
Overview
- Association fees include common area maintenance
- Shadowglen HOA
- Shadowglen Ph 2 Sec 21A & 21B Subdivision
Amenities
- Community Mailbox
Recreation
- Community Pool
- Park
Map
Home Values in the Area
Average Home Value in this Area
Tax History
| Year | Tax Paid | Tax Assessment Tax Assessment Total Assessment is a certain percentage of the fair market value that is determined by local assessors to be the total taxable value of land and additions on the property. | Land | Improvement |
|---|---|---|---|---|
| 2025 | $5,062 | $320,802 | $87,390 | $233,412 |
| 2023 | $5,062 | $434,230 | $33,000 | $401,230 |
| 2022 | $12,175 | $435,509 | $33,000 | $402,509 |
| 2021 | $4,137 | $165,296 | $33,000 | $132,296 |
Property History
| Date | Event | Price | List to Sale | Price per Sq Ft | Prior Sale |
|---|---|---|---|---|---|
| 11/14/2025 11/14/25 | For Sale | $379,000 | -16.9% | $206 / Sq Ft | |
| 05/24/2022 05/24/22 | Sold | -- | -- | -- | View Prior Sale |
| 04/25/2022 04/25/22 | Pending | -- | -- | -- | |
| 04/21/2022 04/21/22 | For Sale | $456,000 | +18.4% | $236 / Sq Ft | |
| 05/14/2021 05/14/21 | Sold | -- | -- | -- | View Prior Sale |
| 02/20/2021 02/20/21 | Pending | -- | -- | -- | |
| 02/20/2021 02/20/21 | For Sale | $385,000 | -- | $199 / Sq Ft |
Purchase History
| Date | Type | Sale Price | Title Company |
|---|---|---|---|
| Special Warranty Deed | -- | Spartan Title | |
| Warranty Deed | -- | Veracity Title Company | |
| Deed | -- | None Listed On Document |
Mortgage History
| Date | Status | Loan Amount | Loan Type |
|---|---|---|---|
| Closed | $124,950 | Construction | |
| Previous Owner | $457,393 | New Conventional |
Source: Unlock MLS (Austin Board of REALTORS®)
MLS Number: 9263163
APN: 940342
- 13825 Mcarthur Dr
- 13900 Sage Blossom Dr
- 13505 Green Lodge Ct
- 14601 Shooter McGavin Dr
- 12805 Albatross Pass
- 13524 Windstone Ct
- 14000 Mc Arthur Dr
- 17420 Autumn Falls Dr
- 11920 Emerald Springs Ln
- 13732 Fallsprings Way
- 13716 Fallsprings Way
- 13844 Arbor Hill Cove
- 14117 Mcarthur Dr
- 17309 Howdy Way
- 17904 Clairess Ln
- 13609 Sugar Bush Path
- 14400 Kira Ln
- 17721 Clairess Ln
- 17224 Autumn Falls Dr
- 17609 Fairbridge Ln
- 17509 Howdy Way
- 14104 Sage Blossom Dr
- 14108 Kira Ln
- 13708 Arbor Hill Cove
- 13705 Mc Arthur Dr
- 11809 Sandy Lodge Ct
- 14204 Mcarthur Dr
- 13609 Sugar Bush Path
- 11805 Amber Stream Ln
- 13602 Rosebud Isle Dr
- 13613 Glen Mark Dr
- 11809 Jackson Falls Way
- 17800 Fairbridge Ln
- 17713 Prairie Land Way
- 12500 Shadowglen Trace Unit 11304.1408870
- 12500 Shadowglen Trace Unit 1305.1407123
- 12500 Shadowglen Trace Unit 10304.1407129
- 12500 Shadowglen Trace Unit 4203.1407131
- 12500 Shadowglen Trace Unit 5106.1408868
- 12500 Shadowglen Trace Unit 2106.1407306
