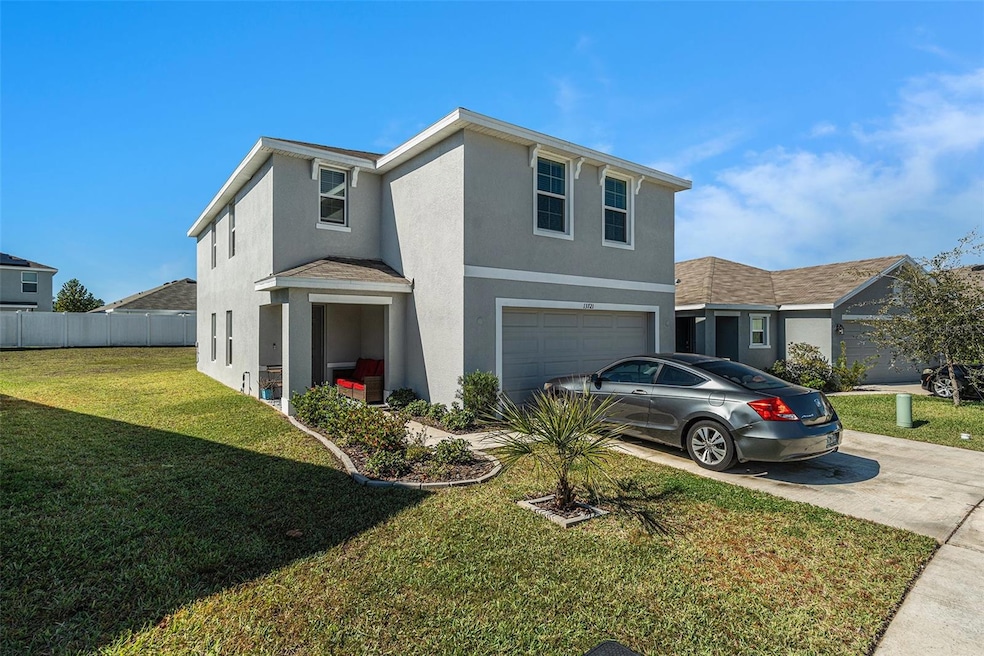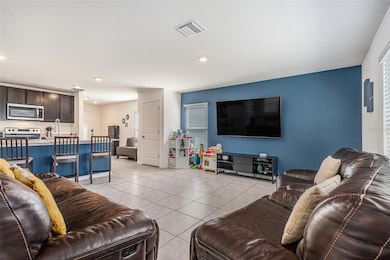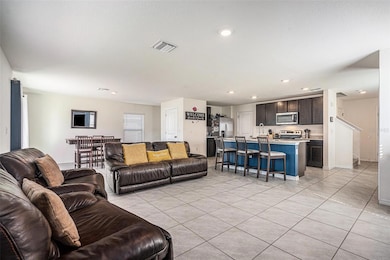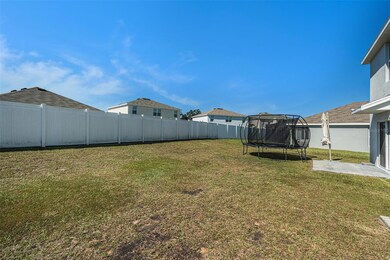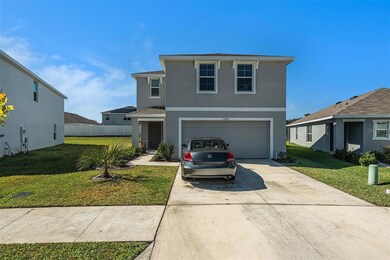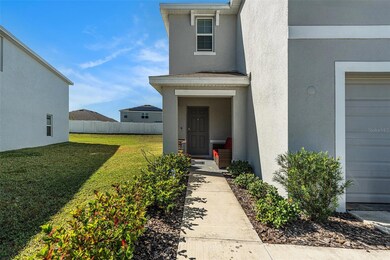13721 Thimbleberry Dr Dade City, FL 33525
Estimated payment $2,273/month
Highlights
- Open Floorplan
- Loft
- Stone Countertops
- Main Floor Primary Bedroom
- Great Room
- Electric Vehicle Charging Station
About This Home
Heritage Hills is a new community built by D.R. Horton offers modern homes and amenities with a "Country Chic" aesthetic. It provides a quiet and serene retreat while also offering easy commutes and financial advantages such as low HOA fees. There are NO Community Development District fees. This home offers over 2,200 square feet of living space, featuring four bedrooms and two full bathrooms. It boasts a spacious kitchen with counter seating and a fully tiled living area. The second floor includes a large den area for the family to gather, and the master bedroom encompasses nearly half of the entire second floor, complete with an impressive walk-in closet. Additionally, the oversized two-car garage comes with a pre-installed electric car charger and ample storage space. The home is located on a pie shaped lot leaving extra space between the neighbors. Dade City's appeal begins in its well-preserved downtown, where the magnificent 1909 Pasco County Courthouse stands as a centerpiece of Classical Revival architecture. The area is a treasure trove of antique shops, quaint eateries, and boutiques housed in buildings that echo the city's past.
Also, tucked away in the heart of Pasco County, Dade City offers a unique blend of "Old Florida" charm and surprising modern attractions.
Listing Agent
MARK SPAIN REAL ESTATE Brokerage Phone: 855-299-7653 License #3464995 Listed on: 11/04/2025

Home Details
Home Type
- Single Family
Est. Annual Taxes
- $4,804
Year Built
- Built in 2023
Lot Details
- 5,616 Sq Ft Lot
- Northeast Facing Home
- Level Lot
- Irrigation Equipment
- Property is zoned PDH1
HOA Fees
- $54 Monthly HOA Fees
Parking
- 2 Car Attached Garage
- Ground Level Parking
- Garage Door Opener
Home Design
- Bi-Level Home
- Slab Foundation
- Shingle Roof
- Concrete Siding
- Stucco
Interior Spaces
- 2,238 Sq Ft Home
- Open Floorplan
- Ceiling Fan
- Sliding Doors
- Great Room
- Loft
Kitchen
- Range
- Dishwasher
- Stone Countertops
Flooring
- Carpet
- Tile
Bedrooms and Bathrooms
- 4 Bedrooms
- Primary Bedroom on Main
- Walk-In Closet
Laundry
- Laundry Room
- Laundry on upper level
- Dryer
- Washer
Outdoor Features
- Private Mailbox
Schools
- Centennial Elementary School
- Centennial Middle School
- Pasco High School
Utilities
- Central Heating and Cooling System
- Underground Utilities
- Electric Water Heater
- High Speed Internet
- Cable TV Available
Community Details
- Condominium Associates/Benjamin Meyers Association, Phone Number (727) 573-9300
- Suwannee Lakeside Subdivision
- Electric Vehicle Charging Station
Listing and Financial Details
- Visit Down Payment Resource Website
- Legal Lot and Block 28 / D
- Assessor Parcel Number 33-24-21-010.0-00D.00-028.0
Map
Home Values in the Area
Average Home Value in this Area
Tax History
| Year | Tax Paid | Tax Assessment Tax Assessment Total Assessment is a certain percentage of the fair market value that is determined by local assessors to be the total taxable value of land and additions on the property. | Land | Improvement |
|---|---|---|---|---|
| 2025 | $4,804 | $248,260 | -- | -- |
| 2024 | $4,804 | $241,272 | -- | -- |
| 2023 | $1,296 | $52,416 | $52,416 | $0 |
| 2022 | $446 | $17,546 | $17,546 | $0 |
Property History
| Date | Event | Price | List to Sale | Price per Sq Ft | Prior Sale |
|---|---|---|---|---|---|
| 11/04/2025 11/04/25 | For Sale | $345,000 | +7.8% | $154 / Sq Ft | |
| 02/24/2023 02/24/23 | Sold | $319,990 | 0.0% | $142 / Sq Ft | View Prior Sale |
| 12/19/2022 12/19/22 | Pending | -- | -- | -- | |
| 12/14/2022 12/14/22 | Price Changed | $319,990 | -1.5% | $142 / Sq Ft | |
| 11/23/2022 11/23/22 | Price Changed | $324,990 | +0.3% | $144 / Sq Ft | |
| 11/03/2022 11/03/22 | Price Changed | $323,990 | -1.8% | $143 / Sq Ft | |
| 10/20/2022 10/20/22 | Price Changed | $329,990 | -5.7% | $146 / Sq Ft | |
| 10/05/2022 10/05/22 | Price Changed | $349,990 | -2.0% | $155 / Sq Ft | |
| 09/16/2022 09/16/22 | For Sale | $356,990 | -- | $158 / Sq Ft |
Purchase History
| Date | Type | Sale Price | Title Company |
|---|---|---|---|
| Special Warranty Deed | $319,990 | Dhi Title Of Florida | |
| Special Warranty Deed | $319,990 | Dhi Title Of Florida |
Mortgage History
| Date | Status | Loan Amount | Loan Type |
|---|---|---|---|
| Open | $331,509 | VA | |
| Closed | $331,509 | VA |
Source: Stellar MLS
MLS Number: TB8444057
APN: 33-24-21-0100-00D00-0280
- 36534 Night Strawberry Ct
- 36541 Night Strawberry Ct
- 36484 Silver Maize Dr
- 36326 Spanish Rose Dr
- 13765 Whiskey Daisy Dr
- 36562 Silver Maize Dr
- 36558 Spanish Rose Dr
- 36628 Spanish Rose Dr
- 36652 Spanish Rose Dr
- 36673 Spanish Rose Dr
- 36777 Thomas Jefferson Rd
- 14069 Wineberry Dr
- 13532 Kent Bradley St
- 0 Coleman Ave Unit MFRTB8432271
- 36755 Thomas Jefferson Rd
- 14069 Grandeur Way
- 13229 Waterford Castle Dr
- 13331 Waterford Castle Dr
- 13154 Kent Bradley St
- 13374 Ogden Glade Rd
- 36308 Spanish Rose Dr
- 13648 Whiskey Daisy Dr
- 13811 Whiskey Daisy Dr
- 36743 Howard Ave Unit C2
- 13230 Kent Bradley St
- 13921 19th St Unit ID1234461P
- 13921 19th St Unit ID1234474P
- 36140 Trinity Glade Rd
- 37220 Majestic Oak Ct Unit 37208
- 37017 Meridian Ave
- 37135 Grassy Hill Ln Unit ID1234475P
- 37132 Grassy Hill Ln Unit ID1234477P
- 13604 Embassy Park Ct
- 13542 Embassy Park Ct Unit D29
- 37208 Grassy Hill Ln
- 37215 Grassy Hill Ln
- 37149 Marlu Ln
- 12871 Stately Oak St
- 37329 Magnolia Ave Unit ID1234471P
- 14402 13th St
