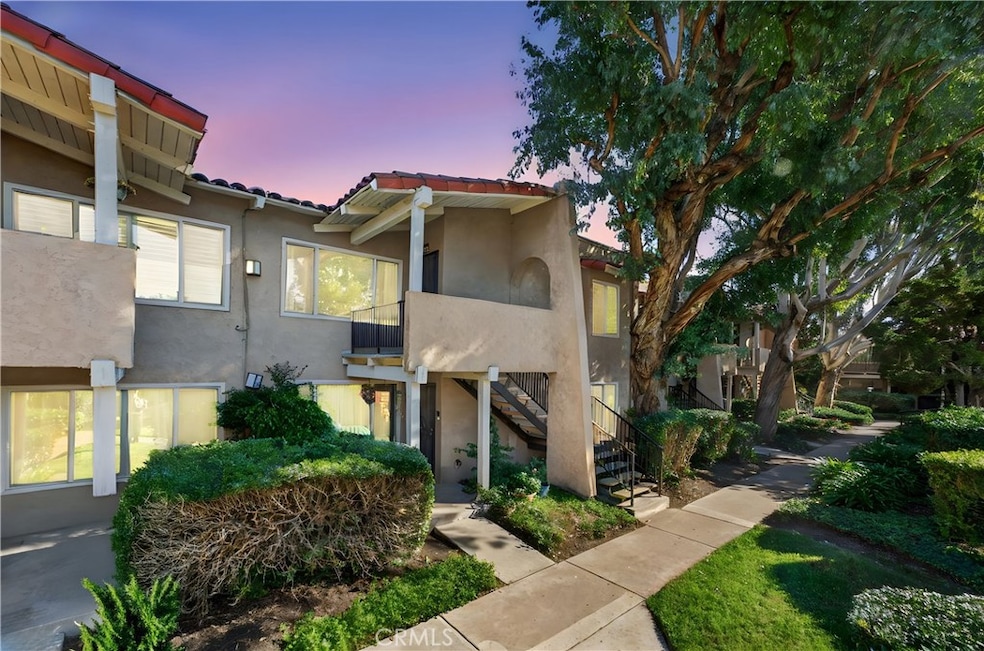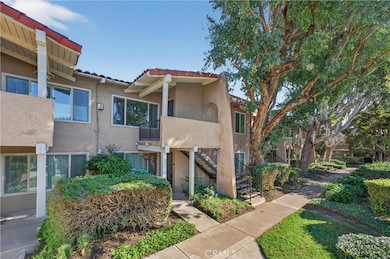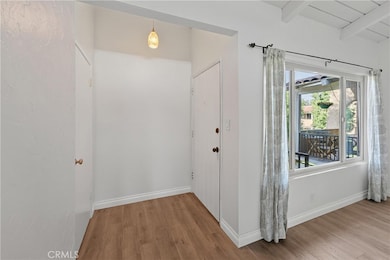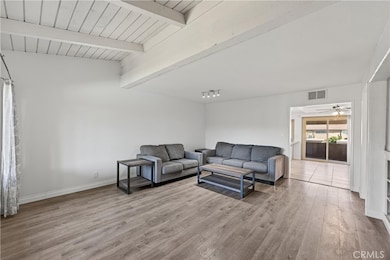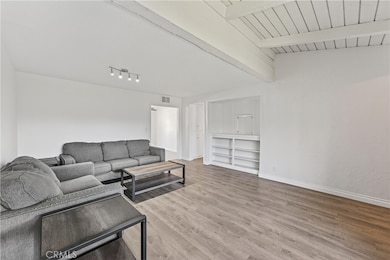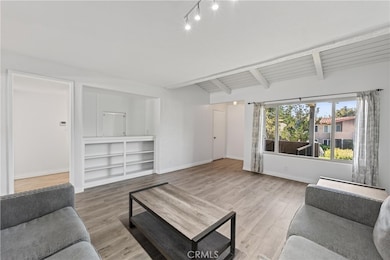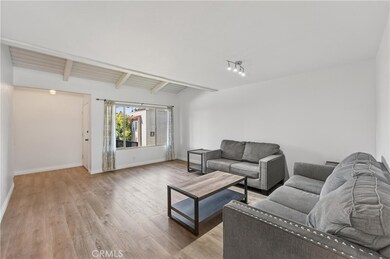13722 Red Hill Ave Unit 20 Tustin, CA 92780
Estimated payment $3,857/month
Highlights
- 3.76 Acre Lot
- Living Room
- Central Air
- Community Pool
- Laundry Room
About This Home
Beautifully remodeled 2BD/2BA condo located in the gated Rancho San Juan community. This home features extensive updates throughout, including new modern flooring, recessed lighting, upgraded bathrooms with new faucets and toilets, and a fully renovated kitchen with granite countertops, new cabinetry, and all-new appliances stove, refrigerator, and dishwasher. A new in-unit washer and dryer provides added convenience. The main suite includes an updated bath with a walk-in shower, while the second bedroom offers a tub/shower and views of the community pool and spa. Enjoy a private patio for outdoor relaxation. Parking includes a covered carport plus an additional assigned space, along with convenient guest parking. Low HOA. The community is well maintained with professional landscaping and a long-standing owner-occupied atmosphere. Excellent location with easy access to freeways, The District, Tustin Marketplace, Old Town Tustin, and surrounded by Tustin Elementary, Middle, and High Schools within the Tustin Unified School District.
Listing Agent
Own It Now Realty Brokerage Phone: 714-720-6643 License #01457748 Listed on: 11/26/2025
Property Details
Home Type
- Condominium
Est. Annual Taxes
- $4,144
Year Built
- Built in 1968
HOA Fees
- $358 Monthly HOA Fees
Home Design
- Entry on the 2nd floor
Interior Spaces
- 1,080 Sq Ft Home
- 1-Story Property
- Living Room
Bedrooms and Bathrooms
- 2 Main Level Bedrooms
- All Upper Level Bedrooms
- 2 Full Bathrooms
Laundry
- Laundry Room
- Washer and Gas Dryer Hookup
Additional Features
- Rain Gutters
- Two or More Common Walls
- Central Air
Listing and Financial Details
- Tax Lot 1
- Tax Tract Number 11330
- Assessor Parcel Number 93262097
- $523 per year additional tax assessments
Community Details
Overview
- 92 Units
- Mgt Association, Phone Number (714) 716-4789
Recreation
- Community Pool
Map
Home Values in the Area
Average Home Value in this Area
Tax History
| Year | Tax Paid | Tax Assessment Tax Assessment Total Assessment is a certain percentage of the fair market value that is determined by local assessors to be the total taxable value of land and additions on the property. | Land | Improvement |
|---|---|---|---|---|
| 2025 | $4,144 | $347,011 | $291,944 | $55,067 |
| 2024 | $4,144 | $340,207 | $286,219 | $53,988 |
| 2023 | $4,037 | $333,537 | $280,607 | $52,930 |
| 2022 | $3,970 | $326,998 | $275,105 | $51,893 |
| 2021 | $3,893 | $320,587 | $269,711 | $50,876 |
| 2020 | $3,872 | $317,300 | $266,945 | $50,355 |
| 2019 | $3,782 | $311,079 | $261,711 | $49,368 |
| 2018 | $3,723 | $304,980 | $256,580 | $48,400 |
| 2017 | $3,285 | $264,060 | $213,287 | $50,773 |
| 2016 | $3,229 | $258,883 | $209,105 | $49,778 |
| 2015 | $3,309 | $254,995 | $205,964 | $49,031 |
| 2014 | $3,228 | $250,000 | $201,929 | $48,071 |
Property History
| Date | Event | Price | List to Sale | Price per Sq Ft |
|---|---|---|---|---|
| 11/26/2025 11/26/25 | For Sale | $599,000 | -- | $555 / Sq Ft |
Purchase History
| Date | Type | Sale Price | Title Company |
|---|---|---|---|
| Quit Claim Deed | -- | None Listed On Document | |
| Gift Deed | -- | Chicago Title Company | |
| Grant Deed | $299,000 | Ticor Title | |
| Interfamily Deed Transfer | -- | None Available | |
| Interfamily Deed Transfer | -- | None Available | |
| Grant Deed | $250,000 | Fidelity National Title Oran | |
| Interfamily Deed Transfer | -- | Fidelity National Title Oran | |
| Grant Deed | $199,000 | Orange Coast Title | |
| Grant Deed | $137,000 | Fidelity National Title Ins | |
| Trustee Deed | $50,934 | -- |
Mortgage History
| Date | Status | Loan Amount | Loan Type |
|---|---|---|---|
| Open | $257,000 | Credit Line Revolving | |
| Previous Owner | $293,584 | FHA | |
| Previous Owner | $175,000 | Future Advance Clause Open End Mortgage | |
| Previous Owner | $189,050 | No Value Available | |
| Previous Owner | $130,050 | No Value Available |
Source: California Regional Multiple Listing Service (CRMLS)
MLS Number: PW25266954
APN: 932-620-97
- 13722 Red Hill Ave Unit 54
- 13691 Red Hill Ave
- 1370 San Juan St
- 14032 Woodlawn Ave
- 1782 Nisson Rd Unit 67
- 2042 Seminole
- 1042 San Juan St
- 1777 Mitchell Ave Unit 122
- 1777 Mitchell Ave Unit 29
- 1881 Mitchell Ave Unit 63
- 13615 Almond St Unit 230
- 1582 Mitchell Ave
- 153 Balsawood
- 1112 1114 Napa St
- 152 Balsawood
- 148 Balsawood
- 146 Balsawood
- Plan 1642 at Stafford Glen
- Plan 1643 Modeled at Stafford Glen
- Plan 1387 Modeled at Stafford Glen
- 13722 Red Hill Ave Unit 52
- 1762 San Juan St Unit 15
- 13843 Tustin East Dr
- 13922 Tustin Dr E
- 1412 Nisson Rd
- 13341 Cromwell Dr
- 1220 Bryan Ave
- 14160 Redhill Ave
- 1431 Mauna Loa Rd
- 1099 Bonita St Unit 1
- 1099 Bonita St Unit 2
- 2211 Carob Way
- 1722 Mitchell Ave Unit 59
- 13800 Parkcenter Ln
- 14445 Red Hill Ave
- 13332 Tiburon Way
- 1192 Mitchell Ave Unit 7
- 2142 Foxglove Rd
- 14461 Denbigh Ln
- 1470 Kenneth Dr
