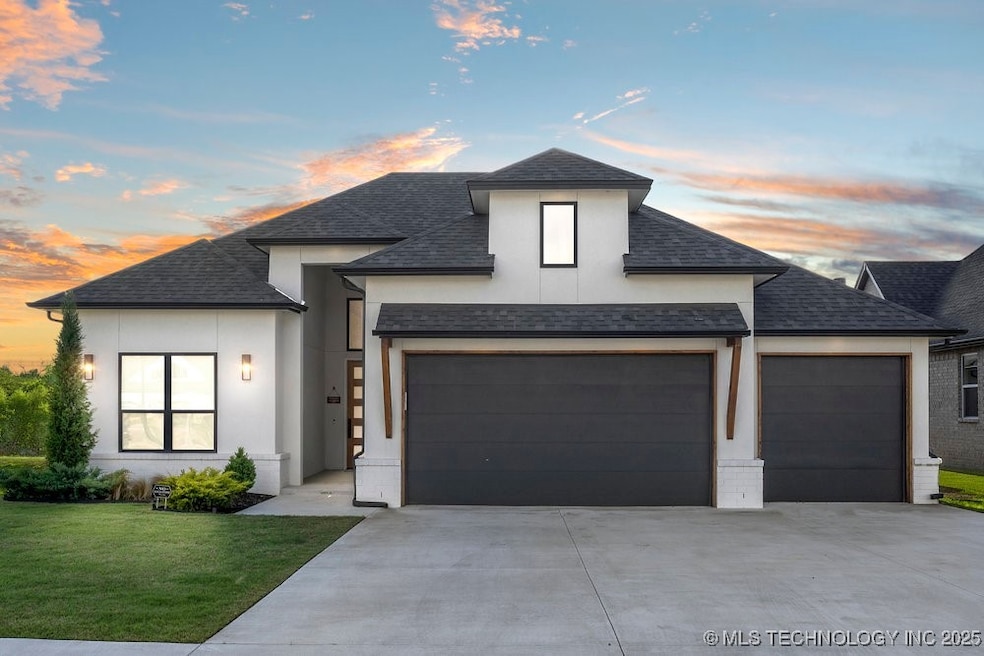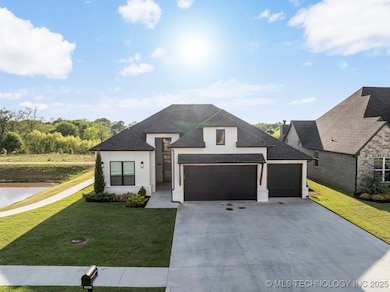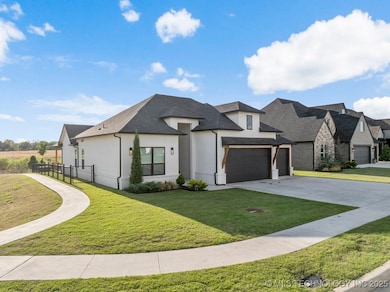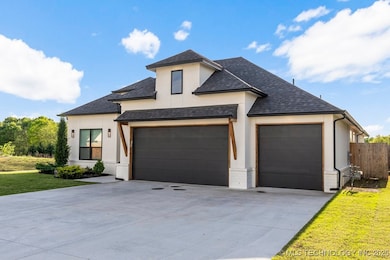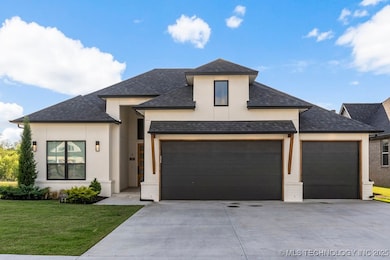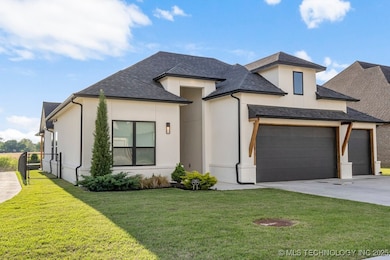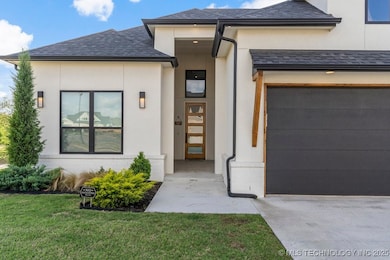Estimated payment $2,899/month
Highlights
- French Provincial Architecture
- Vaulted Ceiling
- Quartz Countertops
- Pond
- Wood Flooring
- Community Pool
About This Home
Gorgeous single story home located privately by the pond. 4 bedrooms, 3 baths, office, large gourmet kitchen with great storage, large island with quartz and breakfast nook. Large windows allowing natural light! Living room with vaulted and beamed ceiling, custom built-ins and gas log fireplace, tankless hot water, hardwood floors throughout, custom solid wood soft-close cabinets, full tile showers, full gutters, professional landscaping, spray foam insulation, designer touches on finishes, quality construction, Bixby West Schools. Neighborhood pool, park. 3 car garage, full fence. Also available for lease at $4000.00/month
Home Details
Home Type
- Single Family
Est. Annual Taxes
- $3,283
Year Built
- Built in 2022
Lot Details
- 7,754 Sq Ft Lot
- Cul-De-Sac
- West Facing Home
- Property is Fully Fenced
- Landscaped
HOA Fees
- $50 Monthly HOA Fees
Parking
- 3 Car Attached Garage
- Driveway
Home Design
- French Provincial Architecture
- Slab Foundation
- Wood Frame Construction
- Fiberglass Roof
- Asphalt
- Stucco
Interior Spaces
- 2,490 Sq Ft Home
- 1-Story Property
- Vaulted Ceiling
- Ceiling Fan
- Gas Log Fireplace
- Vinyl Clad Windows
- Insulated Windows
- Casement Windows
- Insulated Doors
- Electric Dryer Hookup
Kitchen
- Breakfast Area or Nook
- Oven
- Cooktop
- Microwave
- Dishwasher
- Quartz Countertops
- Disposal
Flooring
- Wood
- Carpet
- Tile
Bedrooms and Bathrooms
- 4 Bedrooms
- 3 Full Bathrooms
Home Security
- Security System Owned
- Fire and Smoke Detector
Eco-Friendly Details
- Energy-Efficient Windows
- Energy-Efficient Doors
Outdoor Features
- Pond
- Covered Patio or Porch
- Exterior Lighting
- Rain Gutters
Schools
- West Elementary School
- Bixby High School
Utilities
- Zoned Heating and Cooling
- Heating System Uses Gas
- Programmable Thermostat
- Gas Water Heater
Community Details
Overview
- Torrey Lakes Subdivision
Recreation
- Community Pool
- Park
- Hiking Trails
Map
Home Values in the Area
Average Home Value in this Area
Tax History
| Year | Tax Paid | Tax Assessment Tax Assessment Total Assessment is a certain percentage of the fair market value that is determined by local assessors to be the total taxable value of land and additions on the property. | Land | Improvement |
|---|---|---|---|---|
| 2024 | $1,108 | $26,895 | $8,690 | $18,205 |
| 2023 | $1,108 | $8,690 | $8,690 | $0 |
| 2022 | $1,129 | $8,690 | $8,690 | $0 |
Property History
| Date | Event | Price | List to Sale | Price per Sq Ft |
|---|---|---|---|---|
| 10/24/2025 10/24/25 | For Sale | $489,000 | -- | $196 / Sq Ft |
Purchase History
| Date | Type | Sale Price | Title Company |
|---|---|---|---|
| Warranty Deed | $485,000 | Apex Title & Closing Services |
Mortgage History
| Date | Status | Loan Amount | Loan Type |
|---|---|---|---|
| Open | $460,750 | New Conventional |
Source: MLS Technology
MLS Number: 2544614
APN: 60513-73-08-69470
- 13656 S 21st St E
- 2078 E 138th St S
- 2102 E 138th St S
- 13634 S 20th Place E
- 13644 S 21st St E
- 2035 E 138th Place S
- 2078 E 136th Place S
- 2118 E 138th St S
- 2126 E 138th St S
- 2070 E 136th St S
- 13853 S 21st Ct E
- Oak Plan at Torrey Lakes - Bixby
- 2131 E 138th Place S
- 13507 S 20th St
- 1946 E 135th St S
- 13606 S 21st Place E
- 2046 E 140th St S
- 2707 E 135th St S
- 2719 E 135th St S
- 2611 E 135th Dr
- 12035 S Birch Ct
- 745 E 139th Place S
- 661 E 135th St
- 7860 E 126th St S
- 7915 E 131st St S
- 15623 S 74th Ave E
- 7419 E 156th Place S
- 15606 S 74th East Ave S
- 1201 W 112th St S
- 14681 S 82nd East Ave
- 8116 E 151st St
- 11729 S Vine St
- 8300 E 123rd St S
- 11500 S Links Ct
- 12683 S 85th East Place
- 11249 S 72nd Ct E
- 7808 E 161st Place S
- 2805 E 97th Ct
- 625 W 149th St
- 600 S Main St
