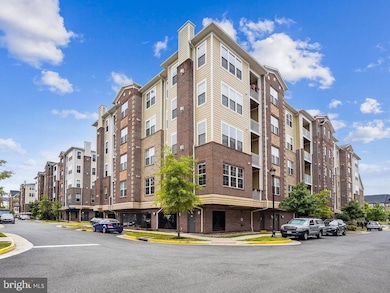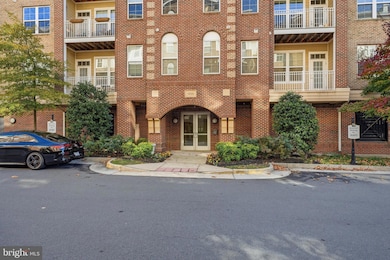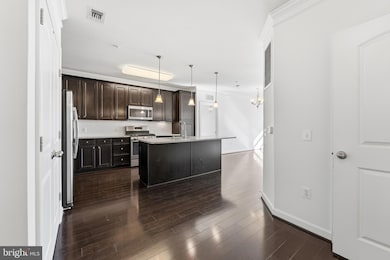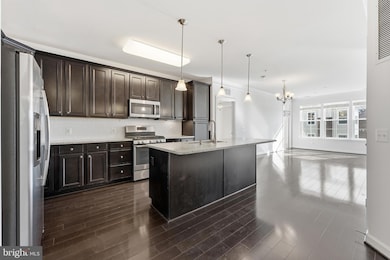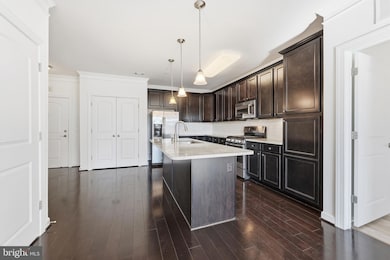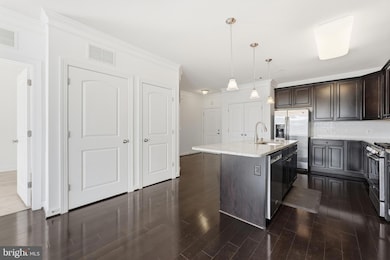13723 Neil Armstrong Ave Unit 505 Herndon, VA 20171
Highlights
- 1 Car Attached Garage
- Intercom
- Hot Water Heating System
- Floris Elementary School Rated A
- Central Air
- Multi-Tank Natural Gas Water Heater
About This Home
**Price improved** Welcome to this exquisite Discovery Square condo, a light-filled 2-bedroom, 2-bath gem on the 5th level with convenient elevator access. The open floor plan is highlighted by a gourmet kitchen featuring stainless steel appliances, granite counters, and upgraded cabinets. Enjoy the luxury of double sinks in the bathrooms, walk-in closets, and a spacious balcony perfect for relaxation. Additional perks include an assigned parking spot in a gated garage, ample storage, and in-unit washer/dryer. Ideally situated near Dulles Airport with easy access to I-66, Rt 50, and Rt 28, this condo combines modern elegance with unparalleled convenience.
Listing Agent
(703) 713-2513 isaacjang@pacificrealtyus.com Pacific Realty License #5020237 Listed on: 09/27/2025
Condo Details
Home Type
- Condominium
Est. Annual Taxes
- $4,652
Year Built
- Built in 2015
Parking
- 1 Car Attached Garage
Home Design
- Entry on the 5th floor
- Brick Exterior Construction
Interior Spaces
- 1,148 Sq Ft Home
- Property has 1 Level
- Intercom
Kitchen
- Gas Oven or Range
- Built-In Range
- Built-In Microwave
- Dishwasher
Bedrooms and Bathrooms
- 2 Main Level Bedrooms
- 2 Full Bathrooms
Laundry
- Laundry in unit
- Dryer
- Washer
Accessible Home Design
- Accessible Elevator Installed
Schools
- Floris Elementary School
- Carson Middle School
- Westfield High School
Utilities
- Central Air
- Hot Water Heating System
- Multi-Tank Natural Gas Water Heater
Listing and Financial Details
- Residential Lease
- Security Deposit $2,500
- Tenant pays for gas, electricity, internet
- The owner pays for association fees
- Rent includes water, trash removal
- No Smoking Allowed
- 12-Month Min and 36-Month Max Lease Term
- Available 11/1/25
- $50 Application Fee
- $100 Repair Deductible
- Assessor Parcel Number 0244 09020505
Community Details
Overview
- Property has a Home Owners Association
- Association fees include water, trash
- Mid-Rise Condominium
- Discovery Square Subdivision
- Property Manager
Pet Policy
- No Pets Allowed
Map
Source: Bright MLS
MLS Number: VAFX2267828
APN: 0244-09020505
- 13723 Neil Armstrong Ave Unit 503
- 3055 Alan Shepard St
- 3220 Kinross Cir
- 2913 Mother Well Ct
- 13505 Clear Lake Ct
- 13486 Foxlease Ct
- 3025 Hughsmith Ct
- 13607 Soft Breeze Ct
- 3252 Tayloe Ct
- 2969 Mother Well Ct
- 13127 Frog Hollow Ct
- 3350 Stone Heather Ct
- 13430 Hidden Meadow Ct
- 3559 Plum Dale Dr
- 13019 Bankfoot Ct
- 2685 Velocity Rd Unit 47F
- 13104 Meadow Hall Ct
- 13009 Farthingale Dr
- 13032 Monterey Estates Dr
- 14032 Sunrise Valley Dr
- 13724 Neil Armstrong Ave Unit 307
- 13643 Air and Space Museum Pkwy Unit 9L
- 13643 Air and Space Museum Pkwy
- 13731 Air and Space Museum Pkwy
- 3092 Alan Shepard St
- 13693 Neil Armstrong Ave
- 13660 Endeavour Dr Unit 20C
- 13720 Atlantis St
- 3009 Mcmaster Ct
- 3005 Jeannie Anna Ct
- 13491 Old Dairy Ct
- 13494 Foxlease Ct
- 13286 Holly Meadow Ln
- 2667 Velocity Rd
- 2654 Jetstream Rd
- 3840 Lightfoot St Unit 240
- 2630 Jetstream Rd
- 2616 Tarleton Corner Dr
- 12835 Pinecrest Rd
- 14036 Thunderbolt Place

