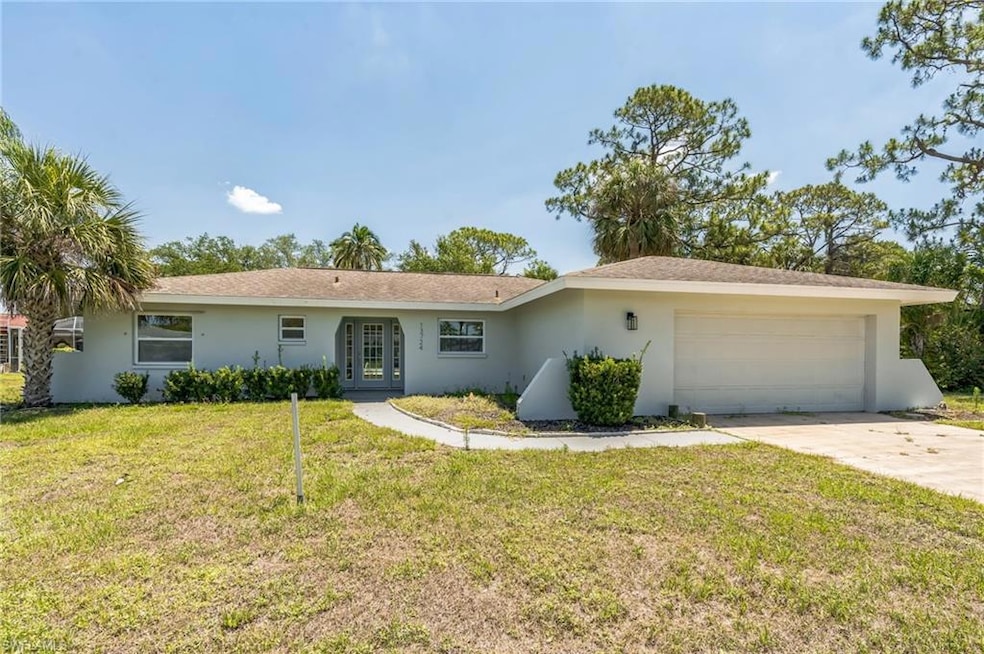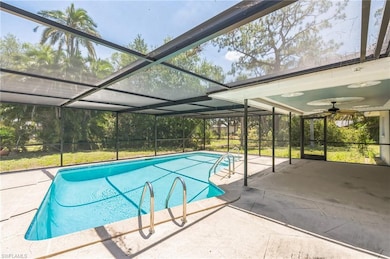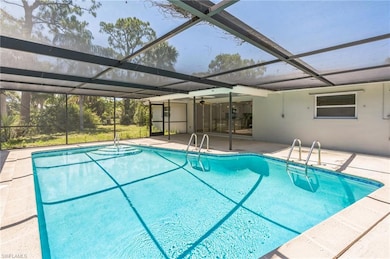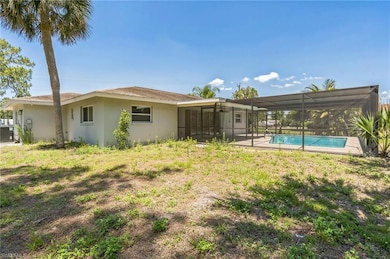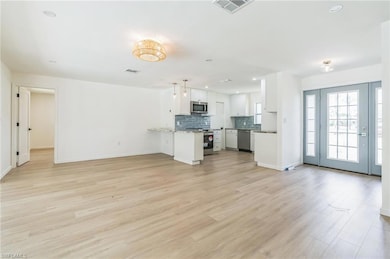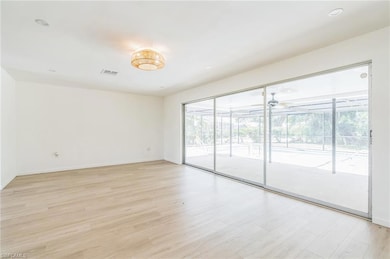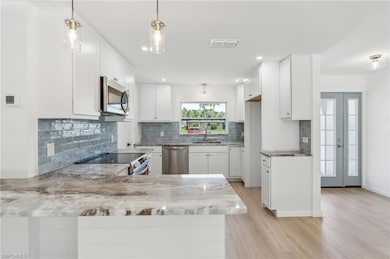13724 River Forest Dr Fort Myers, FL 33905
Highlights
- Boat Ramp
- Screened Porch
- Concrete Block With Brick
- Concrete Pool
- 2 Car Attached Garage
- Views
About This Home
**ANNUAL RENTAL ONLY** 13724 River Forest Dr, Fort Myers is a beautifully remodeled 3-bed, 2-bath, 2-car garage single-family home in the coveted River Forest neighborhood. This spacious home boasts a light-filled open floor plan with designer finishes—luxury vinyl plank flooring throughout, sleek quartz countertops, stainless-steel appliances, custom closets, and a large pantry. The primary suite leads to a spa-inspired bathroom, and sliders open onto a screened lanai overlooking a serene pool—perfect for morning coffee or evening relaxation. River Forest offers a public boat ramp so that residents have access to boating, kayaking, fishing, and birdwatching along the Caloosahatchee River, and this friendly community hosts active social events. Located just minutes from top shopping, dining, and entertainment, enjoy easy access to Gulf Coast Town Center and Edison Mall, and spend weekends exploring the historic Fort Myers River District—home to brick-paved streets, eclectic galleries, monthly Art & Music Walks, waterfront parks, and a lively mix of restaurants and bars
Nature lovers will appreciate nearby Six Mile Cypress Slough Preserve's boardwalk trails and abundant wildlife
and iconic local attractions like the Edison & Ford Winter Estates beckon just a short drive away
Craving beach time? Fort Myers Beach, Bunche Beach, and the Sanibel/Captiva islands are within easy reach for sun, surf, and shelling adventures. River Forest offers peaceful residential living without sacrificing convenience. Whether you're setting sail from your own backyard or heading out for cultural, culinary, or coastal fun, this home delivers the ideal Southwest Florida lifestyle. Live life on the water—schedule your private showing today!
Home Details
Home Type
- Single Family
Est. Annual Taxes
- $1,113
Year Built
- Built in 1972
Lot Details
- 0.4 Acre Lot
Parking
- 2 Car Attached Garage
Home Design
- Concrete Block With Brick
- Concrete Foundation
Interior Spaces
- Property has 1 Level
- Screened Porch
- Laminate Flooring
- Washer and Dryer Hookup
- Property Views
Kitchen
- Self-Cleaning Oven
- Range
- Microwave
- Dishwasher
- Disposal
Bedrooms and Bathrooms
- 3 Bedrooms
- 2 Full Bathrooms
Pool
- Concrete Pool
- In Ground Pool
Utilities
- Central Air
- Heating Available
- Cable TV Available
Listing and Financial Details
- No Smoking Allowed
- Assessor Parcel Number 20-43-26-04-00000.0670
Community Details
Overview
- River Forest Subdivision
Recreation
- Boat Ramp
- Gulf Boat Access
Pet Policy
- Pets allowed on a case-by-case basis
Map
Source: Multiple Listing Service of Bonita Springs-Estero
MLS Number: 225055244
APN: 20-43-26-04-00000.0670
- 13534 Island Rd
- 13773 Ox Bow Rd
- 13611 Marquette Blvd
- 13625 Marquette Blvd
- 13545 Marquette Blvd
- 0 Little Shell Island Unit 225041185
- 13512 Caribbean Blvd
- 14065 Caribbean Blvd
- 13764 River Forest Dr
- 13787 River Forest Dr
- 13879 Lazy Ln
- 13880 Lazy Ln
- 13782 River Forest Dr
- 13841 5th St
- 13505 Island Rd
- 13874 Lazy Ln
- 13486 Caribbean Blvd
- 2149 Tropic Ave
- 13396 Island Rd
- 13821 River Forest Dr
- 13529 Island Rd
- 13840 Sleepy Hollow Ln
- 2155 Tropic Ave
- 13441 Caribbean Blvd
- 13926 Matanzas Dr
- 13401 Fourth St
- 14126 Caribbean Blvd
- 13320 Marquette Blvd
- 13432 1st St
- 13447 First St Unit 449
- 13326 1st St Unit 13326
- 14181 Old Olga Rd
- 13032 Ninth St
- 2258 Iris Way
- 15561 Spring Line Ln
- 13523 Hideaway Preserve Ct
- 2247 Violet Dr Unit 2247
- 13037 1st St Unit 2
- 13013 2nd St
- 13780 Willow Haven Ct
