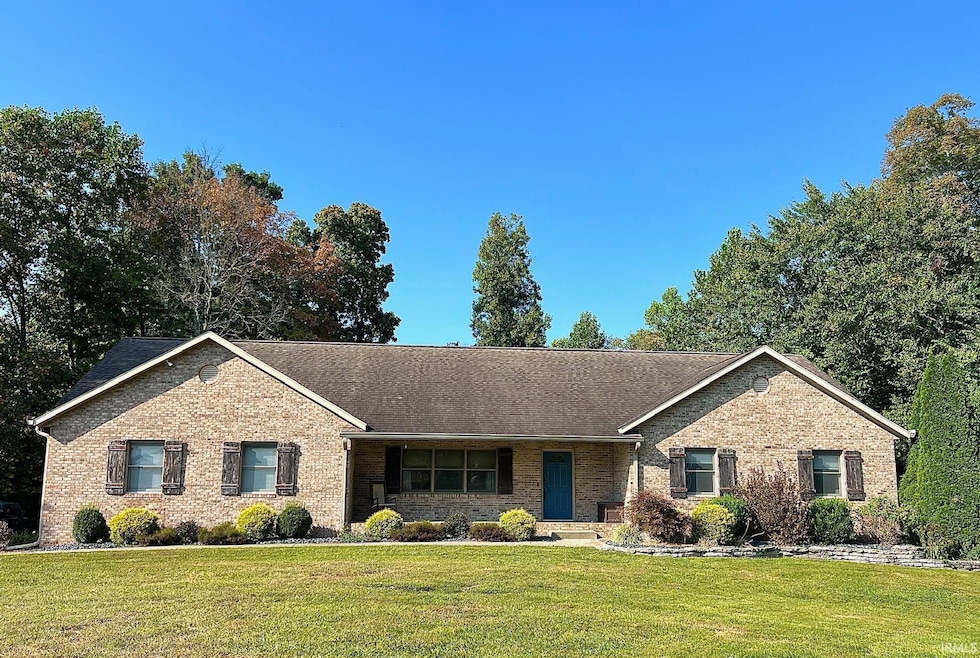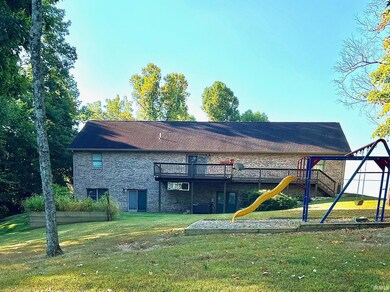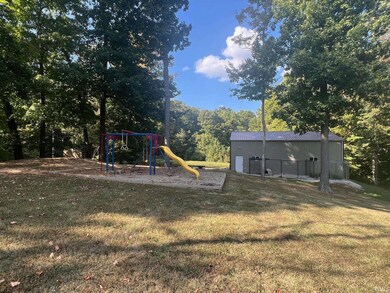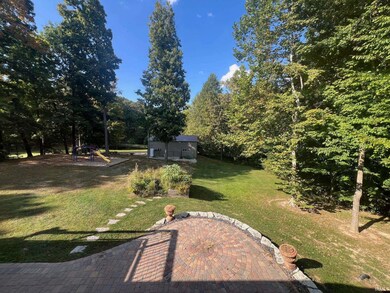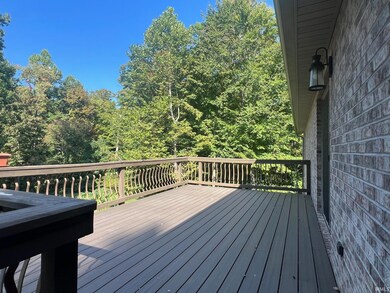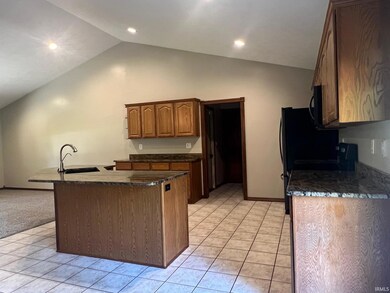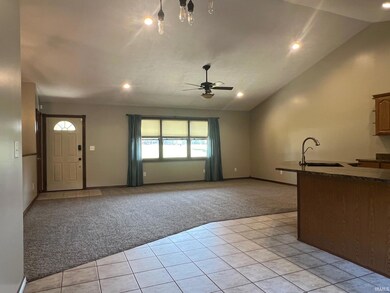13727 E Timber Trace Dr Solsberry, IN 47459
Estimated payment $3,249/month
Highlights
- Primary Bedroom Suite
- Ranch Style House
- Cathedral Ceiling
- Open Floorplan
- Backs to Open Ground
- Covered Patio or Porch
About This Home
Come home to the quiet country, just inside Greene Co., past Greene County Line Rd., minutes to the west side of Bloomington with quick access to Crane Naval Base. Move in ready, excellently maintained ranch with three bedrooms, three full baths. The front, covered front porch invites you to spend time enjoying the outdoors. Large, open back deck overlooks large yard and a paved patio just outside the french doors of the walkout basement. New carpet and paint! Large, open living room/kitchen/dining upstairs. Kitchen features Whirlpool appliances, kitchen island and ample cabinetry. Large pantry is just off the kitchen as is a large laundry room with added storage and utility sink. Basement includes a large rec room with feature wood wall that will prove great for family gatherings and entertaining. Basement also includes an office/hobby room, 3/4 bathroom and more storage! Attached two car garage is oversized and includes crawlspace access. Large lot is over 1 acre and offers plenty of place for play, gardening and more. Property also includes a 1200 sq. ft. pole barn with dog kennels installed. (Salt water hot tub and pool table not included)
Listing Agent
Orion Real Estate LLC Brokerage Phone: 812-334-5964 Listed on: 09/16/2025
Home Details
Home Type
- Single Family
Est. Annual Taxes
- $2,561
Year Built
- Built in 1997
Lot Details
- 1.35 Acre Lot
- Lot Dimensions are 281 x 251
- Backs to Open Ground
- Rural Setting
- Landscaped
- Sloped Lot
Parking
- 2 Car Attached Garage
- Heated Garage
- Garage Door Opener
- Driveway
- Off-Street Parking
Home Design
- Ranch Style House
- Brick Exterior Construction
- Poured Concrete
- Asphalt Roof
Interior Spaces
- Open Floorplan
- Cathedral Ceiling
- Finished Basement
- 1 Bathroom in Basement
- Fire and Smoke Detector
Kitchen
- Eat-In Kitchen
- Breakfast Bar
- Walk-In Pantry
- Kitchen Island
- Disposal
Flooring
- Carpet
- Tile
Bedrooms and Bathrooms
- 3 Bedrooms
- Primary Bedroom Suite
- Walk-In Closet
- Bathtub with Shower
- Separate Shower
Laundry
- Laundry Room
- Laundry on main level
- Washer and Electric Dryer Hookup
Schools
- Eastern Greene Elementary And Middle School
- Eastern Greene High School
Additional Features
- Covered Patio or Porch
- Forced Air Heating and Cooling System
Community Details
- Timber Trace Subdivision
Listing and Financial Details
- Assessor Parcel Number 28-10-01-000-083.003-004
Map
Home Values in the Area
Average Home Value in this Area
Tax History
| Year | Tax Paid | Tax Assessment Tax Assessment Total Assessment is a certain percentage of the fair market value that is determined by local assessors to be the total taxable value of land and additions on the property. | Land | Improvement |
|---|---|---|---|---|
| 2024 | $2,561 | $253,800 | $21,100 | $232,700 |
| 2023 | $2,278 | $225,500 | $21,100 | $204,400 |
| 2022 | $2,647 | $237,300 | $21,100 | $216,200 |
| 2021 | $2,400 | $212,300 | $21,100 | $191,200 |
| 2020 | $2,411 | $213,300 | $21,100 | $192,200 |
| 2019 | $2,425 | $213,300 | $21,100 | $192,200 |
| 2018 | $2,241 | $196,300 | $21,100 | $175,200 |
| 2017 | $2,117 | $185,700 | $21,100 | $164,600 |
| 2016 | $2,140 | $190,500 | $21,100 | $169,400 |
| 2014 | $2,141 | $189,600 | $21,100 | $168,500 |
| 2013 | -- | $189,700 | $21,100 | $168,600 |
Property History
| Date | Event | Price | List to Sale | Price per Sq Ft |
|---|---|---|---|---|
| 09/16/2025 09/16/25 | For Sale | $575,000 | -- | $169 / Sq Ft |
Purchase History
| Date | Type | Sale Price | Title Company |
|---|---|---|---|
| Special Warranty Deed | -- | None Available |
Source: Indiana Regional MLS
MLS Number: 202537500
APN: 28-10-01-000-083.003-004
- TBD Woodview Hills Ln
- 7255 S Burch Rd
- 6395 S Burch Rd
- 2940 N Stanford Woods Dr
- 2176 Indiana 45
- TBD W Graves Rd
- TBD S Burch Rd
- 8190 S Stanford Rd
- 12905 E Shady Meadows
- 5140 S Stanford Rd
- 7454 W Evans Rd
- 11077 E Rader Ln
- 6565 S Harmony Rd
- 1500 N Algood Dr
- 11472 E Wagner Rd
- 1423 N Lawrence Hollow Dr
- 11436 E Wagner Rd
- 11466 E Wagner Rd
- 11442 E Wagner Rd
- 11478 E Wagner Rd
- 3900 S Rendy Ln
- 3111 S Leonard Springs Rd
- 5713 W Monarch Ct
- 441 S Westgate Dr
- 2201 S Oakdale Dr
- 5898 S Rogers St
- 3878 S Bushmill Dr
- 2739 S Boardwalk Cir
- 1000 S Basswood Cir
- 1780 W Sunstone Dr
- 1275 W Rangeview Cir
- 1259 W Rangeview Cir
- 1462 W Rockcrest Dr
- 1237 W Rangeview Cir
- 1231 W Rangeview Cir
- 1150 W Rangeview Cir
- 2282 S Samuel Ln
- 2575 S Addisyn Ln
- 2551 S Addisyn Ln
- 2551 S Addisyn Ln
