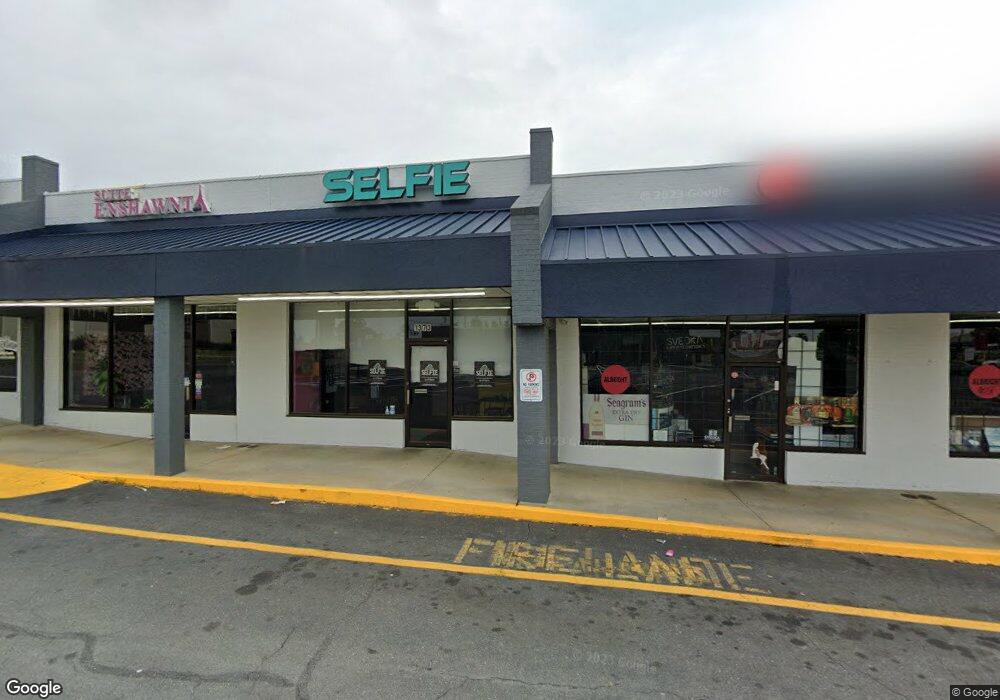1373 E Main St Rock Hill, SC 29730
Estimated Value: $471,968
--
Bed
2
Baths
2,662
Sq Ft
$177/Sq Ft
Est. Value
About This Home
This home is located at 1373 E Main St, Rock Hill, SC 29730 and is currently estimated at $471,968, approximately $177 per square foot. 1373 E Main St is a home located in York County with nearby schools including Castle Heights Middle School, Northwestern High School, and St. Anne Catholic School.
Ownership History
Date
Name
Owned For
Owner Type
Purchase Details
Closed on
Jul 15, 2009
Sold by
Schultz John A and Schultz Susan G
Bought by
Tillman Reginald Bernard
Current Estimated Value
Home Financials for this Owner
Home Financials are based on the most recent Mortgage that was taken out on this home.
Original Mortgage
$217,000
Outstanding Balance
$142,059
Interest Rate
5.37%
Mortgage Type
VA
Estimated Equity
$329,909
Purchase Details
Closed on
Dec 29, 2006
Sold by
Berry William O and Berry Deloris F
Bought by
Schultz John A and Schultz Susan G
Home Financials for this Owner
Home Financials are based on the most recent Mortgage that was taken out on this home.
Original Mortgage
$170,400
Interest Rate
6.06%
Mortgage Type
New Conventional
Create a Home Valuation Report for This Property
The Home Valuation Report is an in-depth analysis detailing your home's value as well as a comparison with similar homes in the area
Home Values in the Area
Average Home Value in this Area
Purchase History
| Date | Buyer | Sale Price | Title Company |
|---|---|---|---|
| Tillman Reginald Bernard | $217,000 | -- | |
| Schultz John A | $213,000 | None Available |
Source: Public Records
Mortgage History
| Date | Status | Borrower | Loan Amount |
|---|---|---|---|
| Open | Tillman Reginald Bernard | $217,000 | |
| Previous Owner | Schultz John A | $170,400 |
Source: Public Records
Tax History Compared to Growth
Tax History
| Year | Tax Paid | Tax Assessment Tax Assessment Total Assessment is a certain percentage of the fair market value that is determined by local assessors to be the total taxable value of land and additions on the property. | Land | Improvement |
|---|---|---|---|---|
| 2024 | -- | $0 | $0 | $0 |
| 2023 | $0 | $0 | $0 | $0 |
| 2022 | $0 | $0 | $0 | $0 |
| 2021 | -- | $0 | $0 | $0 |
| 2020 | $0 | $0 | $0 | $0 |
| 2019 | $0 | $0 | $0 | $0 |
| 2018 | $0 | $0 | $0 | $0 |
| 2017 | -- | $0 | $0 | $0 |
| 2016 | -- | $0 | $0 | $0 |
| 2014 | -- | $0 | $0 | $0 |
| 2013 | -- | $0 | $0 | $0 |
Source: Public Records
Map
Nearby Homes
- 1447 Sullivan St
- 1343 Christopher Cir
- 1233 Pinewood Rd
- 1277 Christopher Cir
- 1066 Tremont Ave
- 1033 Christopher Cir Unit 15
- 1032 Barrow Ct
- 484 Willowspring Ln Unit B
- 484 Willowspring Ln Unit A
- 411 Mint St
- 434 Stoneycreek Ln
- 348 Catherine St
- 462 Kimbrell St Unit 5
- 350 Catherine St
- 366 Catherine St
- 369 S Workman St
- 210 Marshall St
- 234 Marshall St
- 215 Keels Ave
- 304 N Jones Ave
- 1382 Sullivan St
- 1374 Sullivan St
- 483 Belleview Rd
- 1390 Sullivan St
- 1398 Sullivan St
- 1310 Sullivan St
- 1296 Pinewood Rd
- 510 Belleview Rd
- 530 Belleview Rd
- 1288 Pinewood Rd
- 1290 Sullivan St Unit 11
- 1290 Sullivan St
- 520 Belleview Rd
- 1311 Pinewood Rd
- 1311 Pinewood Rd
- 1280 Pinewood Rd
- 1305 Pinewood Rd
- 1280 Sullivan St
- 1331 Pinewood Rd
- 1297 Pinewood Rd
