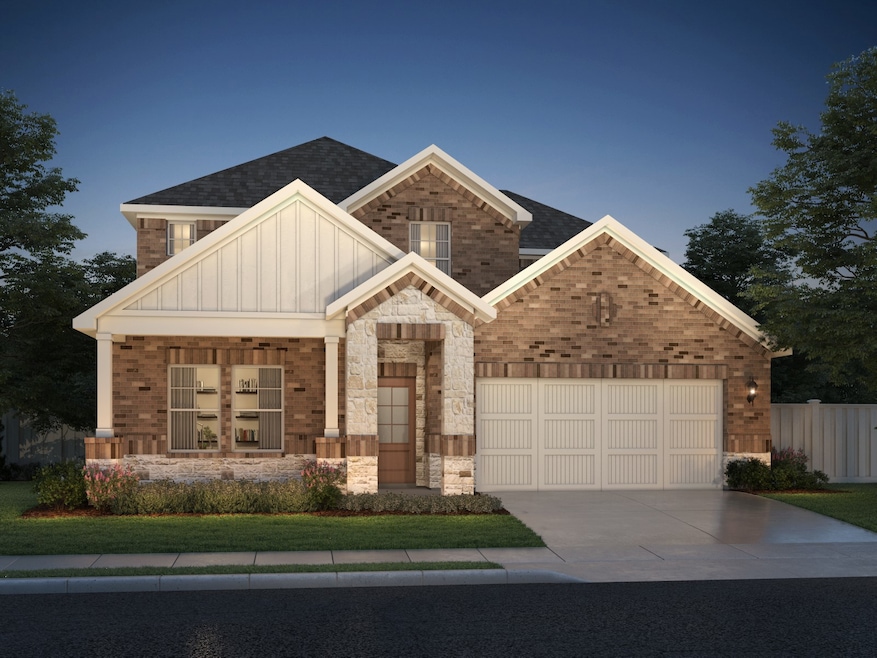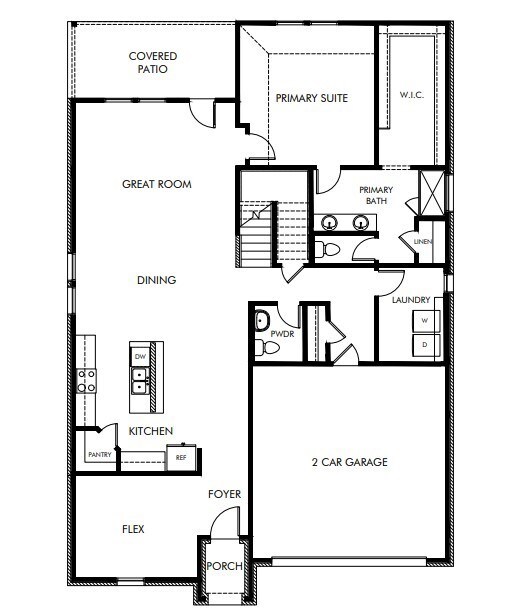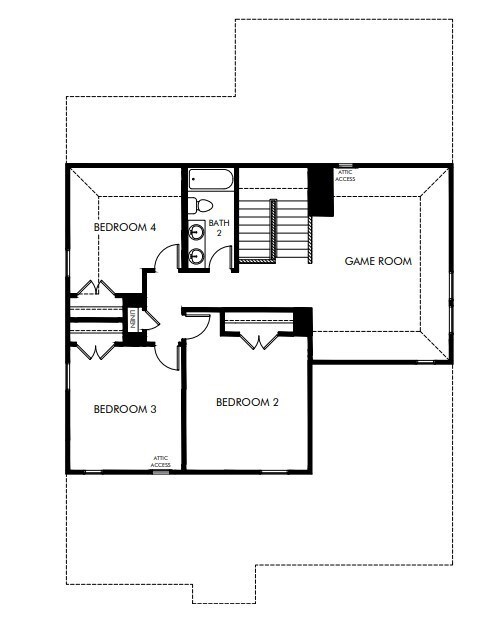1373 Los Olmos Ln Crandall, TX 75114
Estimated payment $2,354/month
Highlights
- New Construction
- Traditional Architecture
- 2 Car Attached Garage
- Community Lake
- Community Pool
- Community Playground
About This Home
Brand new, energy-efficient home! Skip your commute and work from home in flex room turned home office of the Pearl. White cabinets with speckled white granite countertops, light greyish tan EVP flooring and light grey carpet. Escape the bustle of the city without being too far from the action. Beat the summer heat at the neighborhood amenity center complete with a pool, kid's splash pad, and playground. Zoned for Crandall ISD, River Ridge offers six floor plans to fit your family’s lifestyle. We also build each home with energy-efficient features that cut down on utility bills so you can afford to do more living.* Each of our homes is built with innovative, energy-efficient features designed to help you enjoy more savings, better health, real comfort and peace of mind
Listing Agent
Meritage Homes Realty Brokerage Phone: 972-512-4961 License #0434432 Listed on: 11/17/2025
Home Details
Home Type
- Single Family
Est. Annual Taxes
- $4,513
Year Built
- Built in 2025 | New Construction
Lot Details
- 5,227 Sq Ft Lot
- Wood Fence
HOA Fees
- $42 Monthly HOA Fees
Parking
- 2 Car Attached Garage
- Single Garage Door
- Garage Door Opener
Home Design
- Traditional Architecture
- Brick Exterior Construction
- Slab Foundation
- Composition Roof
- Vinyl Siding
Interior Spaces
- 2,720 Sq Ft Home
- 2-Story Property
- Smart Home
Kitchen
- Gas Oven
- Gas Cooktop
- Microwave
- Dishwasher
Flooring
- Carpet
- Ceramic Tile
- Luxury Vinyl Plank Tile
Bedrooms and Bathrooms
- 4 Bedrooms
- Low Flow Plumbing Fixtures
Laundry
- Dryer
- Washer
Schools
- Martin Elementary School
- Crandall High School
Utilities
- Zoned Heating System
- Heat Pump System
- Tankless Water Heater
- High Speed Internet
- Cable TV Available
Listing and Financial Details
- Tax Lot 23
- Assessor Parcel Number 226669
Community Details
Overview
- Association fees include all facilities
- Neighborhood Management, Inc. Association
- Community Lake
Recreation
- Community Playground
- Community Pool
- Park
Map
Home Values in the Area
Average Home Value in this Area
Tax History
| Year | Tax Paid | Tax Assessment Tax Assessment Total Assessment is a certain percentage of the fair market value that is determined by local assessors to be the total taxable value of land and additions on the property. | Land | Improvement |
|---|---|---|---|---|
| 2025 | $4,513 | $75,000 | $75,000 | -- |
| 2024 | $4,513 | $52,500 | $52,500 | -- |
| 2023 | $4,500 | $17,900 | $17,900 | -- |
Property History
| Date | Event | Price | List to Sale | Price per Sq Ft |
|---|---|---|---|---|
| 11/17/2025 11/17/25 | For Sale | $367,197 | -- | $135 / Sq Ft |
Purchase History
| Date | Type | Sale Price | Title Company |
|---|---|---|---|
| Special Warranty Deed | -- | Inspired Title Services | |
| Special Warranty Deed | -- | Inspired Title Services |
Source: North Texas Real Estate Information Systems (NTREIS)
MLS Number: 21114167
APN: 226669
- 1375 Los Olmos Ln
- 1377 Los Olmos Ln
- 1371 Los Olmos Ln
- 1369 Los Olmos Ln
- 1370 Los Olmos Ln
- 1368 Los Olmos Ln
- 1366 Los Olmos Ln
- 1365 Los Olmos Ln
- 1363 Los Olmos Ln
- 1364 Los Olmos Ln
- 1362 Los Olmos Ln
- 1361 Los Olmos Ln
- 1359 Los Olmos Ln
- 1355 Los Olmos Ln
- 1349 Los Olmos Ln
- Frey Plan at Arbors at Eastland - Classic Collection 60s
- Hendrix Plan at Arbors at Eastland - Classic Collection 60s
- Springsteen Plan at Arbors at Eastland - Classic Collection 60s
- Walsh Plan at Arbors at Eastland - Classic Collection 60s
- Nash Plan at Arbors at Eastland - Classic Collection 60s
- 2204 Boiling Springs Rd
- 203 Briar Creek Dr
- 1135 Fm 741
- 2626 Fieldcrest Ln
- 2943 Wallace Wells Ct
- 2943 Wallace Wls Ct
- 2407 Wildhaven Rd
- 2316 Wisterwood Ln
- 1995 Ocelot St
- 3118 Providence Place
- 3159 Blossom Trail
- 3240 Apple Creek Ave
- 2602 Bartlett St
- 3200 Crestone Dr
- 2833 Highgarden Trail
- 3019 Wallace Wls Ct
- 2816 Tennessee Walker Way
- 3030 Willow Wood Ct
- 3205 Crestone Dr
- 3028 Wallace Wls Ct



