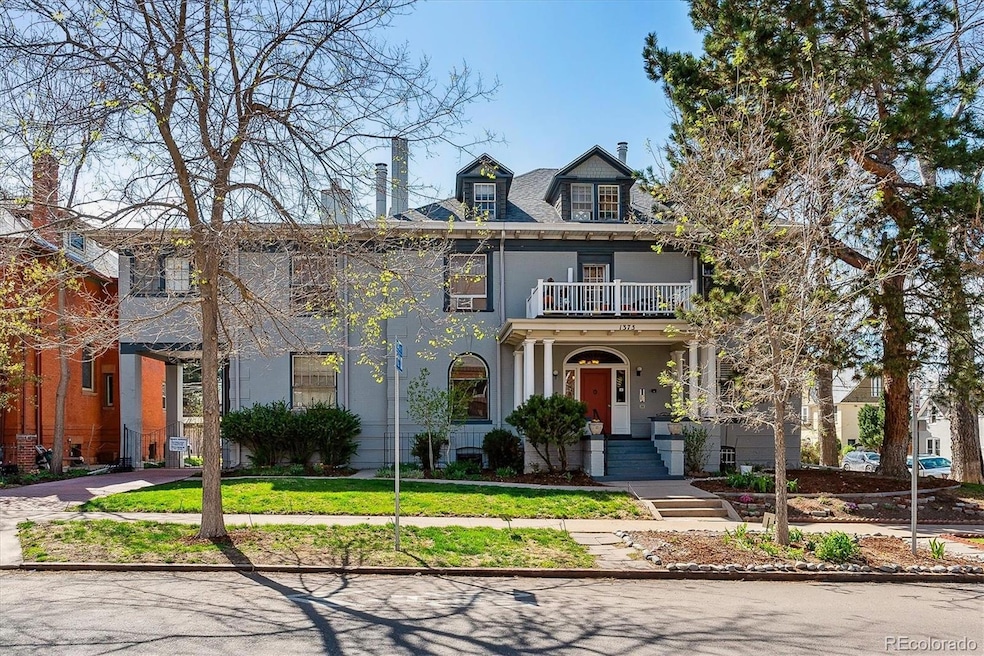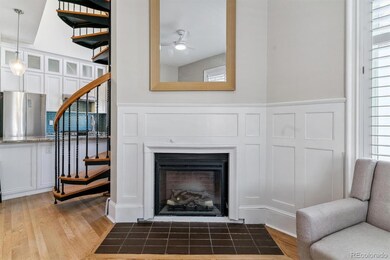
1373 N Franklin St Unit 1 Denver, CO 80218
Cheesman Park NeighborhoodHighlights
- Primary Bedroom Suite
- Wood Flooring
- High Ceiling
- Morey Middle School Rated A-
- 1 Fireplace
- Granite Countertops
About This Home
As of June 2025Welcome home to this absolutely gorgeous Cheeseman Park home! The minute you see the inviting front porch you’ll want to step through the door! The historic Denver charm mingled with modern convenience is just what you are looking for. The bright open floor plan is livable elegance. There are upgrades throughout this home. Enjoy beautiful hardwood floors throughout the main living area, stunning granite in the upgraded kitchen, and remodeled bathrooms. The use of space is amazing, creating a big, open feeling. Check out the beautiful stained-glass windows and enjoy the sunshine! There is a main floor bedroom and a 3/4 hall bath. The charming spiral staircase takes you upstairs to a wonderfully large primary suite with a remodeled bathroom. The primary suite features a convenient private entrance from the grand staircase. Enjoy your outdoor living from the back patio or the lovely front porch! This home owns the driveway located in front of the home with 2-car off-street parking. Located just steps from the park, this home is a slice of paradise with restaurants, coffee shops, sporting events and nightlife all nearby. Extremely reasonable HOA dues!
Last Agent to Sell the Property
MB Pallone & Associates Brokerage Email: pallonesells@msn.com,303-810-9647 License #001311930 Listed on: 04/18/2025
Townhouse Details
Home Type
- Townhome
Est. Annual Taxes
- $2,241
Year Built
- Built in 1887
Lot Details
- 7,383 Sq Ft Lot
- 1 Common Wall
HOA Fees
- $525 Monthly HOA Fees
Parking
- 2 Parking Spaces
Home Design
- Brick Exterior Construction
- Composition Roof
Interior Spaces
- 1,102 Sq Ft Home
- 2-Story Property
- High Ceiling
- 1 Fireplace
- Living Room
Kitchen
- Eat-In Kitchen
- Oven
- Dishwasher
- Kitchen Island
- Granite Countertops
Flooring
- Wood
- Tile
Bedrooms and Bathrooms
- Primary Bedroom Suite
Outdoor Features
- Balcony
- Front Porch
Location
- Ground Level
Schools
- Dora Moore Elementary School
- Morey Middle School
- East High School
Utilities
- Mini Split Air Conditioners
- Baseboard Heating
- Water Heater
Listing and Financial Details
- Exclusions: All personal possessions
- Assessor Parcel Number 5021-09-028
Community Details
Overview
- Association fees include heat, irrigation, ground maintenance, maintenance structure, sewer, water
- Georgian Association, Phone Number (719) 661-2269
- Georgian Condos Subdivision
Amenities
- Coin Laundry
Ownership History
Purchase Details
Home Financials for this Owner
Home Financials are based on the most recent Mortgage that was taken out on this home.Purchase Details
Purchase Details
Purchase Details
Purchase Details
Home Financials for this Owner
Home Financials are based on the most recent Mortgage that was taken out on this home.Purchase Details
Home Financials for this Owner
Home Financials are based on the most recent Mortgage that was taken out on this home.Purchase Details
Purchase Details
Purchase Details
Purchase Details
Similar Homes in Denver, CO
Home Values in the Area
Average Home Value in this Area
Purchase History
| Date | Type | Sale Price | Title Company |
|---|---|---|---|
| Warranty Deed | $480,000 | Land Title | |
| Warranty Deed | $480,000 | Land Title | |
| Quit Claim Deed | -- | None Listed On Document | |
| Quit Claim Deed | -- | None Listed On Document | |
| Quit Claim Deed | -- | None Listed On Document | |
| Quit Claim Deed | -- | None Listed On Document | |
| Quit Claim Deed | -- | None Listed On Document | |
| Quit Claim Deed | -- | None Listed On Document | |
| Special Warranty Deed | $338,000 | Heritage Title Company | |
| Special Warranty Deed | $338,000 | Heritage Title Company | |
| Quit Claim Deed | -- | North American Title | |
| Quit Claim Deed | -- | North American Title | |
| Special Warranty Deed | $199,000 | Fahtco | |
| Special Warranty Deed | $199,000 | Fahtco | |
| Personal Reps Deed | $199,000 | None Available | |
| Personal Reps Deed | $199,000 | None Available | |
| Interfamily Deed Transfer | -- | -- | |
| Interfamily Deed Transfer | -- | -- | |
| Warranty Deed | $89,900 | -- | |
| Warranty Deed | $89,900 | -- |
Mortgage History
| Date | Status | Loan Amount | Loan Type |
|---|---|---|---|
| Open | $370,000 | New Conventional | |
| Previous Owner | $270,400 | New Conventional | |
| Previous Owner | $182,400 | New Conventional | |
| Previous Owner | $182,000 | New Conventional | |
| Previous Owner | $153,000 | New Conventional |
Property History
| Date | Event | Price | Change | Sq Ft Price |
|---|---|---|---|---|
| 06/30/2025 06/30/25 | Sold | $480,000 | -4.0% | $436 / Sq Ft |
| 06/05/2025 06/05/25 | Pending | -- | -- | -- |
| 05/06/2025 05/06/25 | For Sale | $500,000 | 0.0% | $454 / Sq Ft |
| 04/21/2025 04/21/25 | Pending | -- | -- | -- |
| 04/16/2025 04/16/25 | For Sale | $500,000 | -- | $454 / Sq Ft |
Tax History Compared to Growth
Tax History
| Year | Tax Paid | Tax Assessment Tax Assessment Total Assessment is a certain percentage of the fair market value that is determined by local assessors to be the total taxable value of land and additions on the property. | Land | Improvement |
|---|---|---|---|---|
| 2024 | $2,241 | $28,300 | $130 | $28,170 |
| 2023 | $2,193 | $28,300 | $130 | $28,170 |
| 2022 | $1,960 | $24,640 | $3,960 | $20,680 |
| 2021 | $1,960 | $25,360 | $4,080 | $21,280 |
| 2020 | $1,772 | $23,880 | $3,400 | $20,480 |
| 2019 | $1,722 | $23,880 | $3,400 | $20,480 |
| 2018 | $1,643 | $21,240 | $3,070 | $18,170 |
| 2017 | $1,638 | $21,240 | $3,070 | $18,170 |
| 2016 | $1,412 | $17,320 | $2,834 | $14,486 |
| 2015 | $1,353 | $17,320 | $2,834 | $14,486 |
| 2014 | $1,242 | $14,960 | $3,096 | $11,864 |
Agents Affiliated with this Home
-

Seller's Agent in 2025
Joan Pallone
Pallone & Associates
(303) 810-9647
1 in this area
128 Total Sales
-
T
Buyer's Agent in 2025
Tiffany Rivera
Map
Source: REcolorado®
MLS Number: 2043852
APN: 5021-09-028
- 1345 Franklin St
- 1351 Franklin St
- 1355 Franklin St Unit 5
- 1337 N Humboldt St
- 1275 Franklin St
- 1327 N Humboldt St
- 1401 N Franklin St Unit 1
- 1438 Franklin St Unit 100
- 1250 N Humboldt St Unit 202
- 1313 N Williams St Unit 1602
- 1313 N Williams St Unit 301
- 1313 N Williams St Unit 703
- 1441 N Humboldt St Unit 507
- 1441 N Humboldt St Unit 204
- 1441 N Humboldt St Unit 504
- 1375 N Williams St Unit 206
- 1201 N Williams St Unit 4C
- 1201 N Williams St Unit 3B
- 1201 N Williams St Unit 3A
- 1451 Gilpin St






