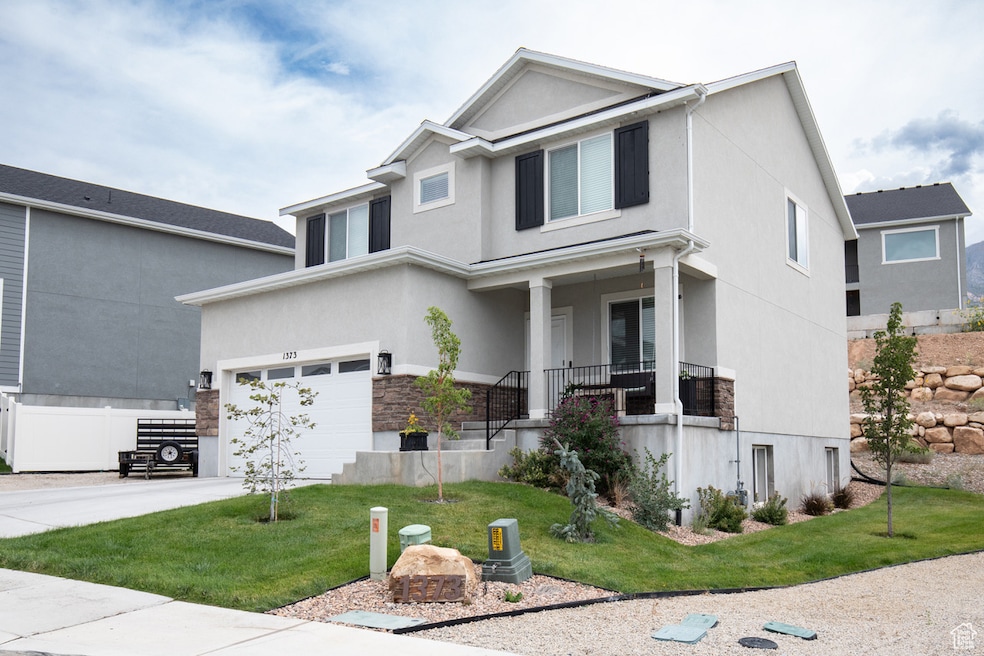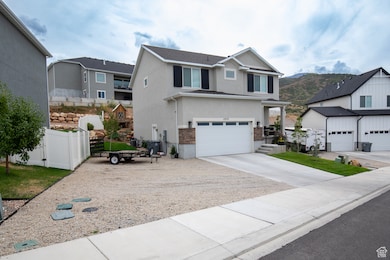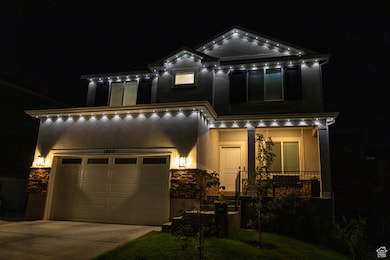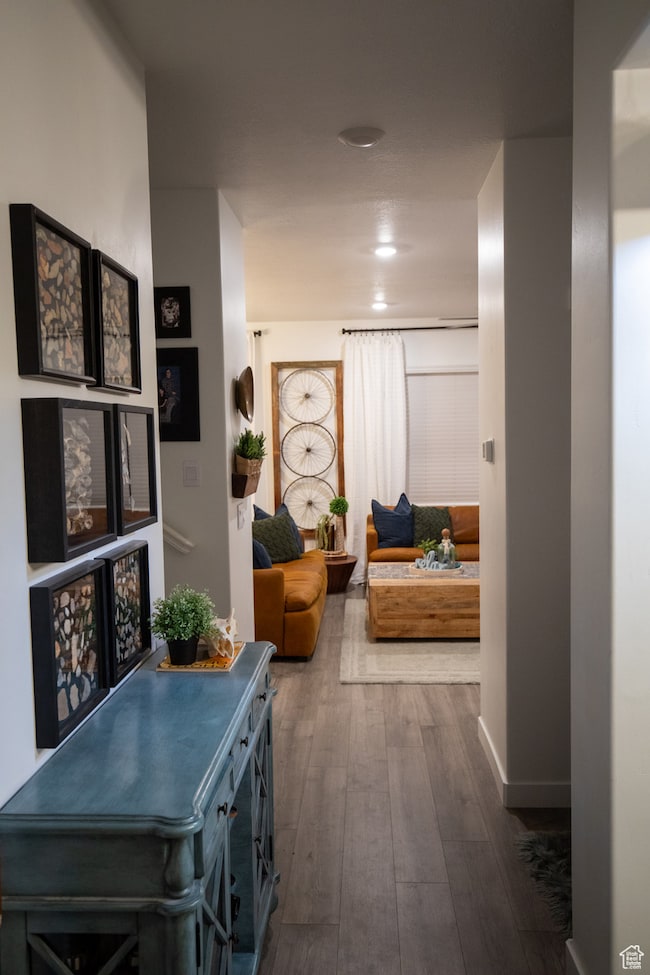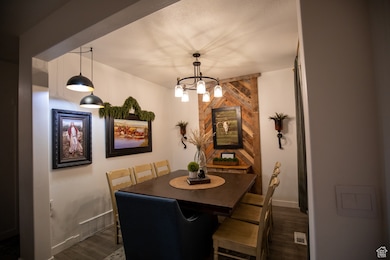1373 S Raintree Ln Santaquin, UT 84655
Estimated payment $3,060/month
Highlights
- Lake View
- Mud Room
- Den
- Fruit Trees
- No HOA
- Porch
About This Home
WOW! Snag this Breathtaking 4 Bdrm, 3.5 Bath GEM. Main floor w/OPEN-CONCEPT Greatroom, Beautiful SHIPLAP Electric FIREPLACE, Upgraded KITCHEN LIGHTING, w/QUARTZ Counters & Rustic Barn Door PANTRY! You'll Love the MASSIVE PRIMARY SUITE w/separate Tub & Shower, Private Toilet & Walk-in Closet! SPACIOUS LOFT! Laundry w/CUSTOM CABINETS & GRANITE Countertop, 2 Bdrms w/Walk-in Closets & Full Bath. DAYLIGHT BASEMENT features another Bdrm w/Walk-in Closet & Full Bath! Additional WASHER/DRYER HOOKUPS & PLUMBED for a 2nd KITCHEN, too! Outside, Get Ready for the Fun Backyard w/Hot Tub-Ready Hookups, Garden Boxes, Apricot Tree, & a Custom CHICKEN COOP (w/chickens laying 6 eggs/day!), 2-car EXTRA TALL-GARAGE w/Storage. Prime location, Convenient to Shopping, Fwy & Restaurants! DON'T MISS THIS STUNNER!
Home Details
Home Type
- Single Family
Est. Annual Taxes
- $2,482
Year Built
- Built in 2021
Lot Details
- 7,405 Sq Ft Lot
- Partially Fenced Property
- Landscaped
- Terraced Lot
- Fruit Trees
- Vegetable Garden
- Property is zoned Single-Family, R1
Parking
- 2 Car Attached Garage
Property Views
- Lake
- Mountain
Home Design
- Stone Siding
- Stucco
Interior Spaces
- 2,936 Sq Ft Home
- 3-Story Property
- Ceiling Fan
- Self Contained Fireplace Unit Or Insert
- Includes Fireplace Accessories
- Double Pane Windows
- Blinds
- Sliding Doors
- Mud Room
- Entrance Foyer
- Den
- Basement Fills Entire Space Under The House
- Fire and Smoke Detector
Kitchen
- Gas Oven
- Gas Range
- Free-Standing Range
- Microwave
- Disposal
Flooring
- Carpet
- Laminate
Bedrooms and Bathrooms
- 4 Bedrooms
- Walk-In Closet
- Bathtub With Separate Shower Stall
Laundry
- Laundry Room
- Electric Dryer Hookup
Eco-Friendly Details
- Sprinkler System
Outdoor Features
- Open Patio
- Porch
Schools
- Orchard Hills Elementary School
- Payson Jr Middle School
- Payson High School
Utilities
- Central Heating and Cooling System
- Natural Gas Connected
Community Details
- No Home Owners Association
- Foothill Village Subdivision
Listing and Financial Details
- Exclusions: Dryer, Freezer, Hot Tub, Video Camera(s)
- Assessor Parcel Number 39-329-0271
Map
Home Values in the Area
Average Home Value in this Area
Tax History
| Year | Tax Paid | Tax Assessment Tax Assessment Total Assessment is a certain percentage of the fair market value that is determined by local assessors to be the total taxable value of land and additions on the property. | Land | Improvement |
|---|---|---|---|---|
| 2025 | $2,482 | $263,450 | $193,300 | $285,700 |
| 2024 | $2,482 | $247,170 | $0 | $0 |
| 2023 | $2,601 | $259,875 | $0 | $0 |
| 2022 | $1,804 | $185,845 | $0 | $0 |
Property History
| Date | Event | Price | List to Sale | Price per Sq Ft |
|---|---|---|---|---|
| 10/23/2025 10/23/25 | Price Changed | $545,000 | -0.9% | $186 / Sq Ft |
| 10/09/2025 10/09/25 | Price Changed | $549,999 | 0.0% | $187 / Sq Ft |
| 09/11/2025 09/11/25 | For Sale | $550,000 | -- | $187 / Sq Ft |
Source: UtahRealEstate.com
MLS Number: 2110782
APN: 39-329-0271
- 1304 S Sagebrush Dr
- 1268 S Raintree Ln
- 1252 S Raintree Ln
- 1123 Red Cliff Dr
- 1102 S Red Barn View Dr
- 1077 S Red Barn View Dr
- 895 S Brubaker Way
- 866 S Brubaker Way
- 1206 Summit Ridge Pkwy Unit 182
- 1375 Oakdale Dr
- 1389 Harvest View Dr Unit 210
- 1200 Pole Canyon Rd
- 822 S Horizon Loop Unit 513
- 700 S 300 W
- 781 S Brubaker Way
- 1245 Sageberry Dr
- 14975 S Canyon Rd
- 163 E 850 S
- 1287 Cedar Pass Dr Unit 113
- 873 S 250 E
- 256 W 100 S St
- 742 E 150 S
- 54 E Ginger Gold Rd
- 70 E Ginger Gold Rd
- 651 Saddlebrook Dr
- 1201 S 1700 W
- 485 E 1250 S
- 32 E Utah Ave
- 32 E Utah Ave Unit 202
- 752 N 400 W
- 62 S 1400 E
- 1461 E 100 S
- 1361 E 50 S
- 686 Tomahawk Dr Unit TOP
- 345 S 450 E Unit 1 bedroom
- 1866 N 460 W
- 67 W Summit Dr
- 771 W 300 S
- 150 S Main St Unit 8
- 150 S Main St Unit 4
