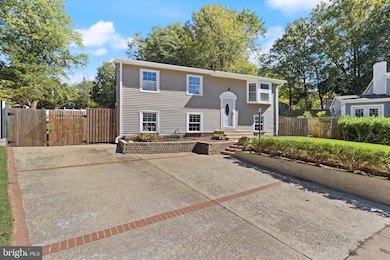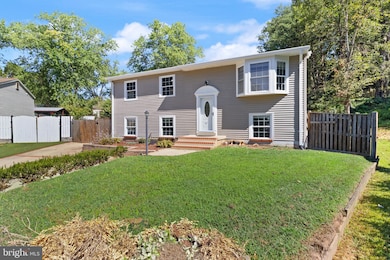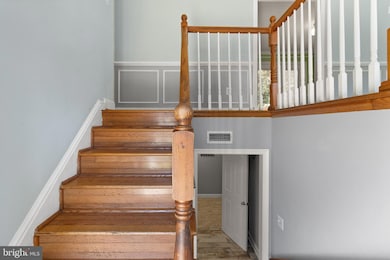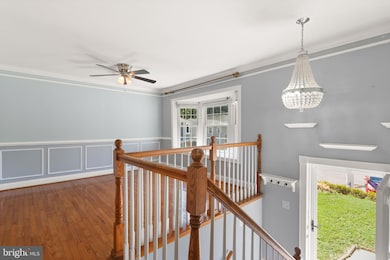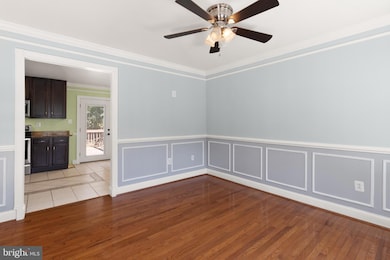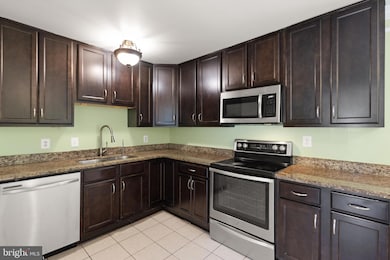13730 Marilyn Ct Woodbridge, VA 22193
Mapledale NeighborhoodHighlights
- Deck
- No HOA
- Living Room
- Wood Flooring
- Stainless Steel Appliances
- Laundry Room
About This Home
Stunning Split-Level Home in the Heart of Dale City Nestled in a quiet cul-de-sac, this beautifully maintained split-level home offers comfort, style, and convenience. Featuring 4 spacious bedrooms and 2 full bathrooms, this move-in ready gem is perfect for families or professionals looking for extra space. STORAGE IS NOT INCLUDE The modern kitchen boasts granite countertops, stainless steel appliances, and plenty of cabinet space — ideal for home cooking and entertaining. Hardwood floors flow throughout the main level, while the lower level features durable ceramic tile flooring. STORAGE IS NOT INCLUDE Additional highlights include: An extra room, perfect for a home office, gym, or guest space A private backyard, ideal for relaxing or entertaining A storage shed (note: not included for tenant use) Don't miss this opportunity to live in a peaceful neighborhood with easy access to schools, shopping, and major commuter routes. Schedule your tour today!
Listing Agent
(703) 772-0097 homes4sell23@gmail.com Samson Properties License #5015453 Listed on: 09/09/2025

Home Details
Home Type
- Single Family
Est. Annual Taxes
- $4,084
Year Built
- Built in 1979
Lot Details
- 960 Sq Ft Lot
- Property is in very good condition
- Property is zoned RPC
Home Design
- Split Foyer
Interior Spaces
- Property has 2 Levels
- Ceiling Fan
- Family Room
- Living Room
- Combination Kitchen and Dining Room
- Wood Flooring
Kitchen
- Electric Oven or Range
- Microwave
- Dishwasher
- Stainless Steel Appliances
- Disposal
Bedrooms and Bathrooms
Laundry
- Laundry Room
- Dryer
- Washer
Finished Basement
- Rear Basement Entry
- Laundry in Basement
Parking
- 2 Parking Spaces
- 2 Driveway Spaces
- On-Street Parking
Schools
- Rosa Parks Elementary School
- Beville Middle School
- Hylton High School
Utilities
- Central Air
- Heat Pump System
- Vented Exhaust Fan
- Electric Water Heater
Additional Features
- More Than Two Accessible Exits
- Deck
Listing and Financial Details
- Residential Lease
- Security Deposit $2,900
- Tenant pays for all utilities, trash removal, exterior maintenance
- No Smoking Allowed
- 12-Month Min and 24-Month Max Lease Term
- Available 9/10/25
- $50 Application Fee
- $150 Repair Deductible
- Assessor Parcel Number 8092-64-3818
Community Details
Overview
- No Home Owners Association
- Dale City Subdivision
Pet Policy
- Pets allowed on a case-by-case basis
- Pet Deposit $500
Map
Source: Bright MLS
MLS Number: VAPW2103758
APN: 8092-64-3818
- 5308 Macwood Dr
- 13707 Mapledale Ave
- 13737 Moccasin Ct
- 13860 Langstone Dr
- 5208 Quiet Place
- 13871 Langstone Dr
- 13441 Kerr Ct
- 5678 Roundtree Dr
- 14010 Mapledale Ave
- 13918 Lynhurst Dr
- 5710 Rhode Island Dr
- 13501 Photo Dr
- 5020 Quinlan Dr
- 5611 Roundtree Dr
- 13454 Princedale Dr
- 14072 Oxbridge Inn Ct
- 5876 Pontiac Dr
- 13652 Kingsman Rd
- 13217 Nickleson Dr
- 13201 Quate Ln
- 5308 Macwood Dr
- 13770 Musket Ct
- 5055 Lakeland Ct
- 13871 Langstone Dr
- 5429 Quest Ct
- 13925 Mattapony Dr
- 13503 Princedale Dr
- 13828 Londonderry Ct
- 13571 Princedale Dr
- 5555 Neddleton Ave
- 13167 Quade Ln
- 13217 Nottingdale Dr
- 13823 Delaney Rd
- 5576 Neddleton Ave Unit LOWER LEVEL ONLY !
- 13525 Grayson Hl Cir
- 5832 Riverside Dr
- 13466 Photo Dr
- 14444 General Washington Dr
- 4724 Koester Dr
- 5590 Neddleton Ave

