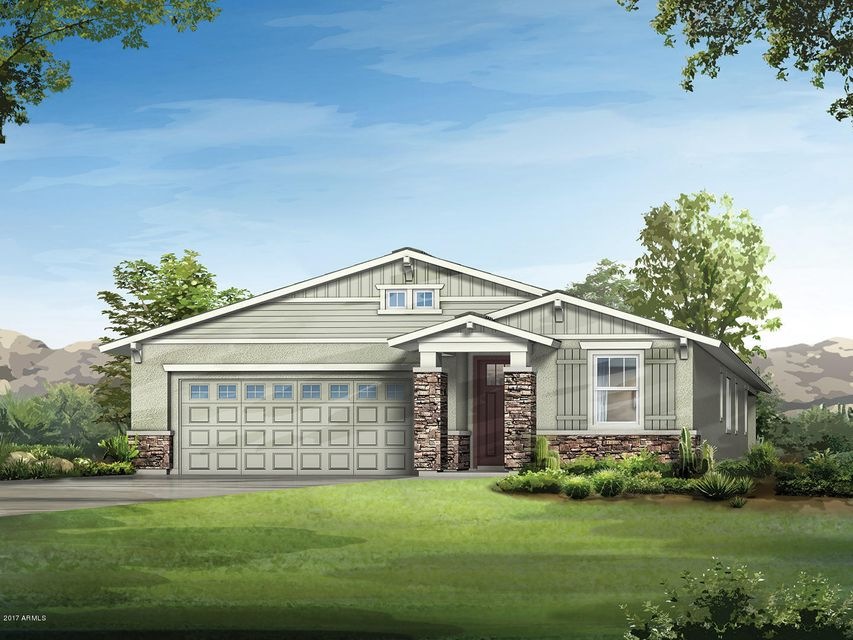
13730 W Amberwing St Peoria, AZ 85383
Highlights
- Heated Pool
- Granite Countertops
- Eat-In Kitchen
- Lake Pleasant Elementary School Rated A-
- Tennis Courts
- Double Pane Windows
About This Home
As of April 2021This stunning new construction home in the master-planned community of Vistancia features a gourmet kitchen with upgraded granite countertops, stainless steel appliances, gas cooktop, and island. Also includes a 3-car tandem garage, tile flooring in all areas except carpeted bedrooms, and so much more! 10 year structural warranty included!
Last Agent to Sell the Property
Kahla Lieberman
Mattamy Arizona, LLC License #SA663079000 Listed on: 02/10/2017
Home Details
Home Type
- Single Family
Est. Annual Taxes
- $558
Year Built
- Built in 2017 | Under Construction
Lot Details
- 6,000 Sq Ft Lot
- Desert faces the front of the property
- Block Wall Fence
Parking
- 3 Car Garage
- 2 Open Parking Spaces
- Tandem Parking
- Garage Door Opener
Home Design
- Wood Frame Construction
- Tile Roof
- Concrete Roof
- Stucco
Interior Spaces
- 1,810 Sq Ft Home
- 1-Story Property
- Double Pane Windows
- Low Emissivity Windows
- Vinyl Clad Windows
- Fire Sprinkler System
Kitchen
- Eat-In Kitchen
- Gas Cooktop
- Kitchen Island
- Granite Countertops
Flooring
- Carpet
- Tile
Bedrooms and Bathrooms
- 2 Bedrooms
- Primary Bathroom is a Full Bathroom
- 2 Bathrooms
- Dual Vanity Sinks in Primary Bathroom
Laundry
- Laundry in unit
- Washer and Dryer Hookup
Pool
- Heated Pool
Schools
- Lake Pleasant Elementary
- Liberty High School
Utilities
- Refrigerated Cooling System
- Heating System Uses Natural Gas
Listing and Financial Details
- Tax Lot 94
- Assessor Parcel Number 503-80-945
Community Details
Overview
- Property has a Home Owners Association
- Vistancia Village Association, Phone Number (623) 215-8646
- Built by Mattamy Homes
- Vistancia Village A Parcel G1 Subdivision, Evanston 3801 C Floorplan
- FHA/VA Approved Complex
Recreation
- Tennis Courts
- Heated Community Pool
- Bike Trail
Ownership History
Purchase Details
Home Financials for this Owner
Home Financials are based on the most recent Mortgage that was taken out on this home.Purchase Details
Home Financials for this Owner
Home Financials are based on the most recent Mortgage that was taken out on this home.Purchase Details
Similar Homes in the area
Home Values in the Area
Average Home Value in this Area
Purchase History
| Date | Type | Sale Price | Title Company |
|---|---|---|---|
| Warranty Deed | $425,000 | American Title Svc Agcy Llc | |
| Warranty Deed | -- | None Available | |
| Warranty Deed | -- | None Available | |
| Warranty Deed | $280,876 | Security Title Agency |
Mortgage History
| Date | Status | Loan Amount | Loan Type |
|---|---|---|---|
| Open | $340,000 | New Conventional | |
| Previous Owner | $200,000 | Commercial |
Property History
| Date | Event | Price | Change | Sq Ft Price |
|---|---|---|---|---|
| 04/08/2021 04/08/21 | Sold | $425,000 | 0.0% | $236 / Sq Ft |
| 03/08/2021 03/08/21 | Pending | -- | -- | -- |
| 03/04/2021 03/04/21 | For Sale | $425,000 | +51.3% | $236 / Sq Ft |
| 04/19/2017 04/19/17 | Sold | $280,876 | 0.0% | $155 / Sq Ft |
| 03/11/2017 03/11/17 | Pending | -- | -- | -- |
| 02/10/2017 02/10/17 | For Sale | $280,876 | -- | $155 / Sq Ft |
Tax History Compared to Growth
Tax History
| Year | Tax Paid | Tax Assessment Tax Assessment Total Assessment is a certain percentage of the fair market value that is determined by local assessors to be the total taxable value of land and additions on the property. | Land | Improvement |
|---|---|---|---|---|
| 2025 | $1,951 | $20,877 | -- | -- |
| 2024 | $1,977 | $19,883 | -- | -- |
| 2023 | $1,977 | $34,170 | $6,830 | $27,340 |
| 2022 | $1,964 | $28,460 | $5,690 | $22,770 |
| 2021 | $2,056 | $25,730 | $5,140 | $20,590 |
| 2020 | $2,055 | $23,800 | $4,760 | $19,040 |
| 2019 | $1,984 | $21,910 | $4,380 | $17,530 |
| 2018 | $1,919 | $7,725 | $7,725 | $0 |
| 2017 | $564 | $7,185 | $7,185 | $0 |
| 2016 | $482 | $5,835 | $5,835 | $0 |
| 2015 | $544 | $3,536 | $3,536 | $0 |
Agents Affiliated with this Home
-
Carla Holzer

Seller's Agent in 2021
Carla Holzer
Realty One Group
(602) 793-3959
1 in this area
34 Total Sales
-
Renee Quick
R
Buyer's Agent in 2021
Renee Quick
HomeSmart
(949) 215-3993
69 in this area
70 Total Sales
-
K
Seller's Agent in 2017
Kahla Lieberman
Mattamy Arizona, LLC
Map
Source: Arizona Regional Multiple Listing Service (ARMLS)
MLS Number: 5559850
APN: 503-80-945
- 13719 W Amberwing St
- 13728 W Linanthus Rd
- 30641 N 137th Ave
- 30855 N 138th Ave
- 31156 N 137th Ln
- 31089 N 136th Dr
- 31194 N 138th Ave
- 13719 W Creosote Dr
- 13641 W Jesse Red Dr
- 31332 N 137th Ln
- 13648 W Jesse Red Dr
- 13453 W Red Hawk Dr
- 13367 W Jesse Red Dr
- 13330 W Milton Dr
- 13360 W Red Hawk Dr
- 13758 W Whisper Rock Trail
- 31615 N 138th Ln
- 13386 W Montansoro Ln
- 31635 N 138th Ln
- 13763 W Calle de Baca
