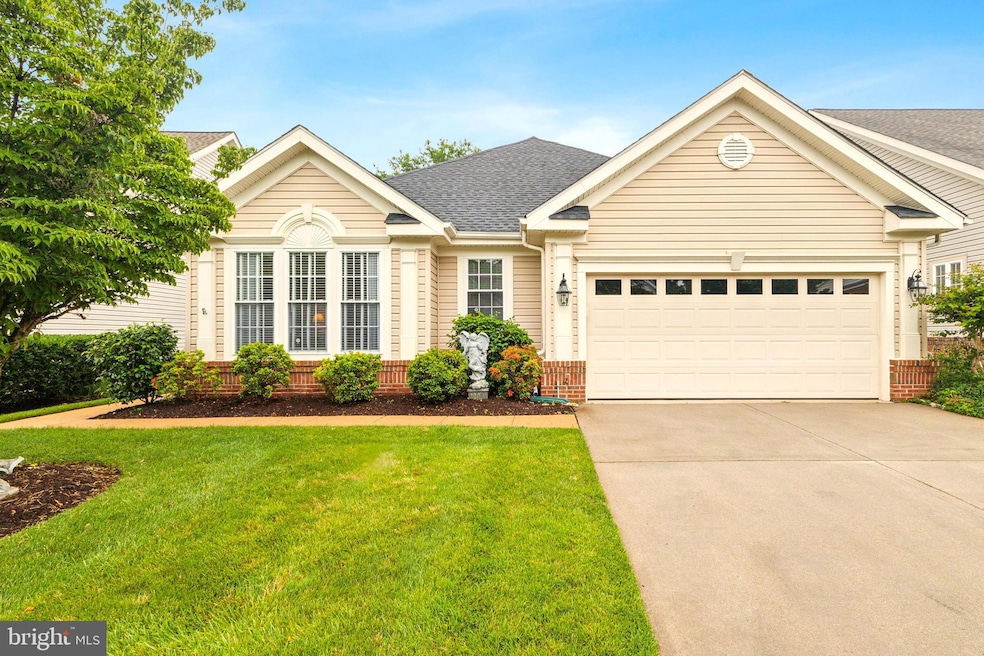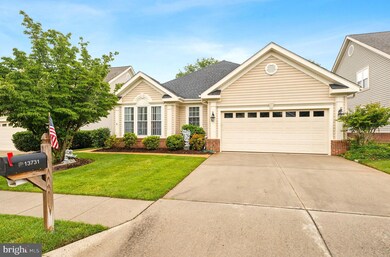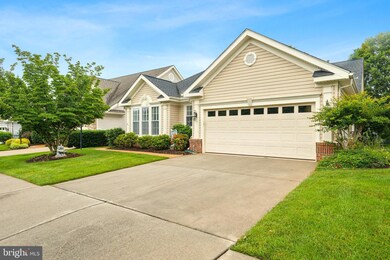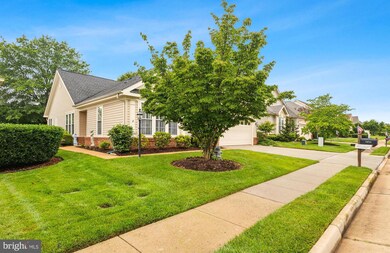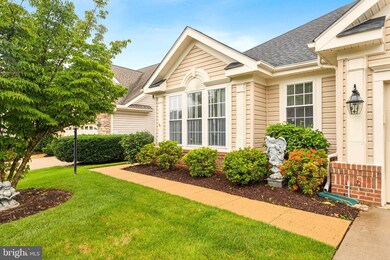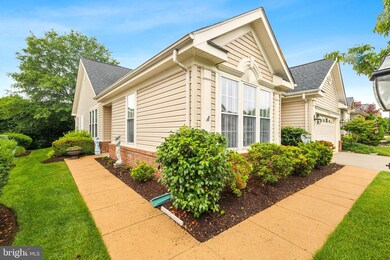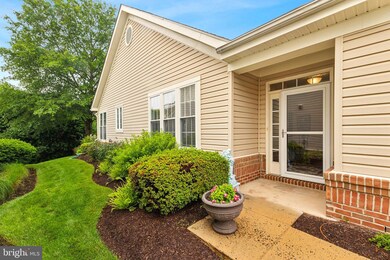
13731 Charismatic Way Gainesville, VA 20155
Heritage Hunt NeighborhoodHighlights
- On Golf Course
- Bar or Lounge
- Senior Living
- Golf Club
- Fitness Center
- Gated Community
About This Home
As of July 2025Welcome to this WONDERFUL Home in the BEAUTIFUL Gated Golf Community of Heritage Hunt * This 55+ Active Adult's dream come true offers Golf, Tennis, Social Clubs, Fitness Center, Swimming Pools & Much More * BACKING to the Picturesque 3rd Hole of the Golf Course, this LOVELY setting provides GORGEOUS Views of the Fairway & Trees, while still enjoying PRIVACY * STRIKING Curb Appeal abounds with a COVETED Side Entry, PRETTY Landscaped Beds & a MANICURED Lawn * ONE LEVEL Living at its Finest featuring a FANTASTIC Layout with OVER 2,200 Finished Square Feet * NUMEROUS Updates include: NEW Sunroom Addition, Deck & Roof (2017), Kitchen Renovation (2022), HWH (2022), HVAC (2023) & More * * HANDSOME Wide-plank Hardwood Floors, Neutral Paint, UPGRADE Blinds & Window Treatments throughout * The RENOVATED Eat-in Kitchen boasts MODERN Quartz Countertops, Tile Backsplash & Stainless Steel Appliances * The SPACIOUS Great Room offers a COZY Gas Fireplace, DRAMATIC Volume Ceiling & opens to the Office * French Doors lead to the BRIGHT Sunroom Addition with Tile Flooring, Windows Galore & a Door to the EXPANSIVE Trex Deck * The GENEROUS Primary Suite has DUAL Walk-in Closets & a TILED Luxury Bath * The 2nd Bedroom has an Adjacent Full Bath & the Laundry Room just around the corner * HANDY In-ground Irrigation System makes Lawn & Shrub care a breeze * The HOA Fee also includes basic cable, phone & high-speed internet * One-time HOA Capital Contribution of $4,800 due from Buyer at Closing
Home Details
Home Type
- Single Family
Est. Annual Taxes
- $6,406
Year Built
- Built in 2003
Lot Details
- 6,041 Sq Ft Lot
- On Golf Course
- Landscaped
- Sprinkler System
- Backs to Trees or Woods
- Property is in excellent condition
- Property is zoned PMR
HOA Fees
- $400 Monthly HOA Fees
Parking
- 2 Car Attached Garage
- Parking Storage or Cabinetry
- Garage Door Opener
Property Views
- Golf Course
- Woods
- Garden
Home Design
- Rambler Architecture
- Brick Exterior Construction
- Slab Foundation
- Architectural Shingle Roof
- Vinyl Siding
Interior Spaces
- 2,253 Sq Ft Home
- Property has 1 Level
- Open Floorplan
- Tray Ceiling
- Vaulted Ceiling
- Ceiling Fan
- Recessed Lighting
- Fireplace Mantel
- Gas Fireplace
- Double Pane Windows
- Awning
- Vinyl Clad Windows
- Window Treatments
- Window Screens
- French Doors
- Six Panel Doors
- Great Room
- Family Room Off Kitchen
- Formal Dining Room
- Den
- Sun or Florida Room
- Wood Flooring
- Storm Doors
Kitchen
- Breakfast Area or Nook
- Eat-In Kitchen
- Electric Oven or Range
- Built-In Microwave
- Ice Maker
- Dishwasher
- Stainless Steel Appliances
- Kitchen Island
- Upgraded Countertops
- Disposal
Bedrooms and Bathrooms
- 2 Main Level Bedrooms
- En-Suite Primary Bedroom
- Walk-In Closet
- 2 Full Bathrooms
- Soaking Tub
Laundry
- Laundry on main level
- Front Loading Dryer
- Front Loading Washer
Accessible Home Design
- Grab Bars
- No Interior Steps
- Entry Slope Less Than 1 Foot
Outdoor Features
- Deck
Schools
- Tyler Elementary School
- Bull Run Middle School
- Battlefield High School
Utilities
- Forced Air Heating and Cooling System
- Natural Gas Water Heater
- Cable TV Available
Listing and Financial Details
- Tax Lot 03
- Assessor Parcel Number 7398-91-1209
Community Details
Overview
- Senior Living
- $4,800 Capital Contribution Fee
- Association fees include common area maintenance, health club, high speed internet, management, pool(s), recreation facility, reserve funds, road maintenance, security gate, snow removal, trash
- Senior Community | Residents must be 55 or older
- Heritage Hunt HOA
- Built by US HOMES
- Heritage Hunt Subdivision, Marjoram Floorplan
Amenities
- Common Area
- Billiard Room
- Community Center
- Meeting Room
- Community Dining Room
- Bar or Lounge
Recreation
- Golf Club
- Golf Course Membership Available
- Tennis Courts
- Fitness Center
- Community Indoor Pool
- Putting Green
- Jogging Path
Security
- Security Service
- Gated Community
Ownership History
Purchase Details
Purchase Details
Home Financials for this Owner
Home Financials are based on the most recent Mortgage that was taken out on this home.Purchase Details
Home Financials for this Owner
Home Financials are based on the most recent Mortgage that was taken out on this home.Purchase Details
Home Financials for this Owner
Home Financials are based on the most recent Mortgage that was taken out on this home.Similar Homes in Gainesville, VA
Home Values in the Area
Average Home Value in this Area
Purchase History
| Date | Type | Sale Price | Title Company |
|---|---|---|---|
| Interfamily Deed Transfer | -- | None Available | |
| Warranty Deed | $432,000 | Champion Title & Stlmnts Inc | |
| Warranty Deed | $415,000 | -- | |
| Deed | $360,798 | -- |
Mortgage History
| Date | Status | Loan Amount | Loan Type |
|---|---|---|---|
| Open | $319,000 | New Conventional | |
| Closed | $150,000 | Credit Line Revolving | |
| Previous Owner | $420,000 | Construction | |
| Previous Owner | $80,000 | New Conventional |
Property History
| Date | Event | Price | Change | Sq Ft Price |
|---|---|---|---|---|
| 07/29/2025 07/29/25 | Sold | $750,000 | +3.4% | $333 / Sq Ft |
| 06/22/2025 06/22/25 | Pending | -- | -- | -- |
| 06/20/2025 06/20/25 | For Sale | $725,000 | +67.8% | $322 / Sq Ft |
| 10/27/2016 10/27/16 | Sold | $432,000 | 0.0% | $210 / Sq Ft |
| 09/28/2016 09/28/16 | Pending | -- | -- | -- |
| 09/27/2016 09/27/16 | Off Market | $432,000 | -- | -- |
| 09/23/2016 09/23/16 | For Sale | $429,900 | +3.6% | $209 / Sq Ft |
| 06/14/2013 06/14/13 | Sold | $415,000 | 0.0% | $202 / Sq Ft |
| 05/04/2013 05/04/13 | Pending | -- | -- | -- |
| 03/12/2013 03/12/13 | For Sale | $414,900 | -- | $202 / Sq Ft |
Tax History Compared to Growth
Tax History
| Year | Tax Paid | Tax Assessment Tax Assessment Total Assessment is a certain percentage of the fair market value that is determined by local assessors to be the total taxable value of land and additions on the property. | Land | Improvement |
|---|---|---|---|---|
| 2024 | $6,283 | $631,800 | $273,200 | $358,600 |
| 2023 | $6,310 | $606,400 | $262,000 | $344,400 |
| 2022 | $6,395 | $577,400 | $247,500 | $329,900 |
| 2021 | $6,255 | $513,200 | $221,600 | $291,600 |
| 2020 | $7,496 | $483,600 | $211,400 | $272,200 |
| 2019 | $7,178 | $463,100 | $207,900 | $255,200 |
| 2018 | $5,470 | $453,000 | $203,400 | $249,600 |
| 2017 | $5,337 | $433,200 | $200,400 | $232,800 |
| 2016 | $5,507 | $451,700 | $212,200 | $239,500 |
| 2015 | $5,226 | $458,700 | $214,300 | $244,400 |
| 2014 | $5,226 | $419,100 | $194,800 | $224,300 |
Agents Affiliated with this Home
-
J
Seller's Agent in 2025
Jim Gaskill
RE/MAX Gateway, LLC
-
C
Buyer's Agent in 2025
Cheryll Sullivan
Pearson Smith Realty, LLC
-
A
Seller's Agent in 2016
Amanda Scott
Long & Foster
-
K
Buyer's Agent in 2016
Kristy Moore
Local Expert Realty
-
D
Seller's Agent in 2013
David Shollenberger
Weichert Corporate
Map
Source: Bright MLS
MLS Number: VAPW2097496
APN: 7398-91-1209
- 13882 Cinch Ln
- 13891 Chelmsford Dr Unit 201
- 6709 Buglecall Place
- 13546 Ryton Ridge Ln
- 13986 Chelmsford Dr
- 6769 Arthur Hills Dr
- 6533 Atkins Way
- 6413 Morven Park Ln
- 7055 Heritage Hunt Dr Unit 207
- 7065 Heritage Hunt Dr Unit 101
- 7065 Heritage Hunt Dr Unit 309
- 6688 Roderick Loop
- 6909 Sunday Silence Ct
- 5916 Affirmed Place
- 6848 Tred Avon Place
- 14176 Hunters Run Way
- 13685 Paddock Ct
- 13191 Triple Crown Loop
- 14036 Cannondale Way
- 7022 Mongoose Trail
