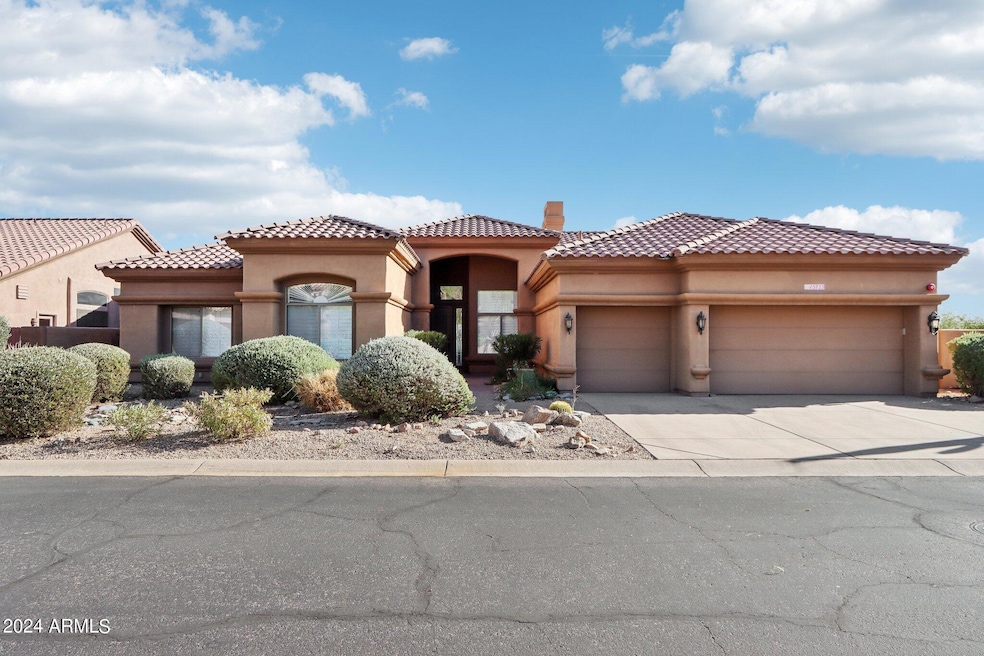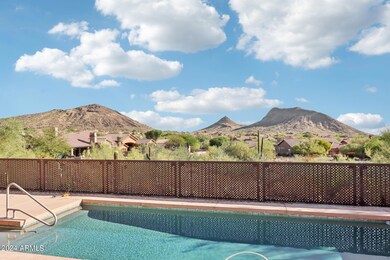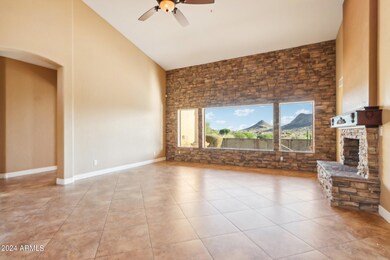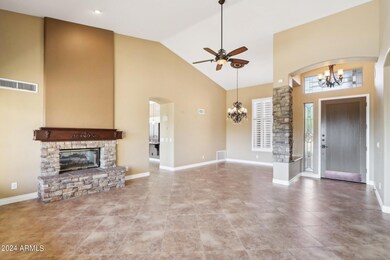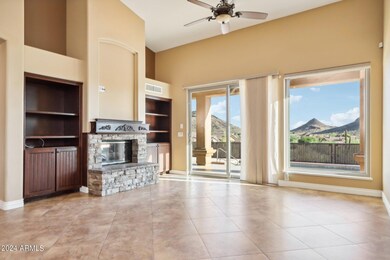
13733 E Laurel Ln Scottsdale, AZ 85259
Highlights
- Gated with Attendant
- Private Pool
- Family Room with Fireplace
- Anasazi Elementary School Rated A
- City Lights View
- Vaulted Ceiling
About This Home
As of February 2025VIEWS VIEWS VIEWS! 24/7 Guard Gated community in highly prestigious Scottsdale Mountain. Single Level home w/ direct south facing Mountain , sunset and city light views features 3 full bedrooms plus a large den, 3 full bathrooms, and a three-car garage! Premium south facing corner lot backs to natural desert and offers exquisite mountain views and city lights. Kitchen includes granite counter tops, SS appliance, plenty of storage space and eat in kitchen! Scottsdale Mountain community features pickleball, tennis, heated spa and plenty of access to the many hiking trails within the McDowell Mountain Preserve. Home is located close to the Basis Schools, Mayo Clinic, golf and much much more!
Last Agent to Sell the Property
Jason Mitchell Real Estate License #BR558910000 Listed on: 10/18/2024

Home Details
Home Type
- Single Family
Est. Annual Taxes
- $4,540
Year Built
- Built in 1994
Lot Details
- 9,997 Sq Ft Lot
- Desert faces the front and back of the property
- Wrought Iron Fence
- Block Wall Fence
- Corner Lot
- Front and Back Yard Sprinklers
- Sprinklers on Timer
HOA Fees
- $136 Monthly HOA Fees
Parking
- 3 Car Direct Access Garage
- Garage Door Opener
Property Views
- City Lights
- Mountain
Home Design
- Santa Barbara Architecture
- Wood Frame Construction
- Tile Roof
- Stucco
Interior Spaces
- 2,769 Sq Ft Home
- 1-Story Property
- Vaulted Ceiling
- Ceiling Fan
- Two Way Fireplace
- Gas Fireplace
- Double Pane Windows
- Solar Screens
- Family Room with Fireplace
- 2 Fireplaces
- Living Room with Fireplace
- Tile Flooring
- Fire Sprinkler System
Kitchen
- Eat-In Kitchen
- Built-In Microwave
- Kitchen Island
- Granite Countertops
Bedrooms and Bathrooms
- 3 Bedrooms
- Primary Bathroom is a Full Bathroom
- 3 Bathrooms
- Dual Vanity Sinks in Primary Bathroom
- Bathtub With Separate Shower Stall
Accessible Home Design
- No Interior Steps
Outdoor Features
- Private Pool
- Covered patio or porch
Schools
- Anasazi Elementary School
- Mountainside Middle School
- Desert Mountain High School
Utilities
- Refrigerated Cooling System
- Zoned Heating
- Heating System Uses Natural Gas
- High Speed Internet
- Cable TV Available
Listing and Financial Details
- Tax Lot 7
- Assessor Parcel Number 217-19-424
Community Details
Overview
- Association fees include ground maintenance, street maintenance
- Brown Community Mgtm Association, Phone Number (480) 339-8823
- Scottsdale Mountain Subdivision
Recreation
- Tennis Courts
- Community Playground
- Community Spa
- Bike Trail
Security
- Gated with Attendant
Ownership History
Purchase Details
Home Financials for this Owner
Home Financials are based on the most recent Mortgage that was taken out on this home.Purchase Details
Home Financials for this Owner
Home Financials are based on the most recent Mortgage that was taken out on this home.Purchase Details
Home Financials for this Owner
Home Financials are based on the most recent Mortgage that was taken out on this home.Purchase Details
Purchase Details
Purchase Details
Home Financials for this Owner
Home Financials are based on the most recent Mortgage that was taken out on this home.Similar Homes in Scottsdale, AZ
Home Values in the Area
Average Home Value in this Area
Purchase History
| Date | Type | Sale Price | Title Company |
|---|---|---|---|
| Warranty Deed | $1,100,000 | Great American Title Agency | |
| Cash Sale Deed | $727,500 | First Arizona Title Agency | |
| Cash Sale Deed | $496,000 | First Arizona Title Agency | |
| Cash Sale Deed | $380,000 | Fidelity Title | |
| Quit Claim Deed | -- | -- | |
| Joint Tenancy Deed | -- | -- | |
| Quit Claim Deed | -- | -- | |
| Joint Tenancy Deed | -- | -- | |
| Warranty Deed | $350,000 | United Title Agency |
Mortgage History
| Date | Status | Loan Amount | Loan Type |
|---|---|---|---|
| Open | $1,100,000 | New Conventional | |
| Previous Owner | $1,089,787 | Reverse Mortgage Home Equity Conversion Mortgage | |
| Previous Owner | $450,000 | Credit Line Revolving | |
| Previous Owner | $450,000 | Credit Line Revolving | |
| Previous Owner | $280,000 | No Value Available |
Property History
| Date | Event | Price | Change | Sq Ft Price |
|---|---|---|---|---|
| 02/14/2025 02/14/25 | Sold | $1,100,000 | -8.3% | $397 / Sq Ft |
| 01/16/2025 01/16/25 | Price Changed | $1,200,000 | -1.6% | $433 / Sq Ft |
| 10/18/2024 10/18/24 | For Sale | $1,220,000 | +67.7% | $441 / Sq Ft |
| 04/08/2014 04/08/14 | Sold | $727,500 | -3.8% | $254 / Sq Ft |
| 03/20/2014 03/20/14 | Pending | -- | -- | -- |
| 03/17/2014 03/17/14 | Price Changed | $755,900 | -2.3% | $264 / Sq Ft |
| 03/14/2014 03/14/14 | For Sale | $774,000 | 0.0% | $271 / Sq Ft |
| 02/27/2014 02/27/14 | Pending | -- | -- | -- |
| 02/11/2014 02/11/14 | Price Changed | $774,000 | -1.4% | $271 / Sq Ft |
| 01/24/2014 01/24/14 | Price Changed | $785,000 | -1.4% | $274 / Sq Ft |
| 10/15/2013 10/15/13 | Price Changed | $795,900 | -2.1% | $278 / Sq Ft |
| 09/06/2013 09/06/13 | For Sale | $812,900 | +63.9% | $284 / Sq Ft |
| 10/19/2012 10/19/12 | Sold | $496,000 | -5.5% | $179 / Sq Ft |
| 10/17/2012 10/17/12 | Price Changed | $525,000 | 0.0% | $190 / Sq Ft |
| 09/18/2012 09/18/12 | Pending | -- | -- | -- |
| 09/14/2012 09/14/12 | Pending | -- | -- | -- |
| 09/01/2012 09/01/12 | For Sale | $525,000 | 0.0% | $190 / Sq Ft |
| 08/29/2012 08/29/12 | Pending | -- | -- | -- |
| 07/16/2012 07/16/12 | For Sale | $525,000 | -- | $190 / Sq Ft |
Tax History Compared to Growth
Tax History
| Year | Tax Paid | Tax Assessment Tax Assessment Total Assessment is a certain percentage of the fair market value that is determined by local assessors to be the total taxable value of land and additions on the property. | Land | Improvement |
|---|---|---|---|---|
| 2025 | $4,540 | $67,107 | -- | -- |
| 2024 | $4,488 | $63,911 | -- | -- |
| 2023 | $4,488 | $80,110 | $16,020 | $64,090 |
| 2022 | $4,258 | $58,620 | $11,720 | $46,900 |
| 2021 | $4,524 | $56,150 | $11,230 | $44,920 |
| 2020 | $4,485 | $52,580 | $10,510 | $42,070 |
| 2019 | $4,404 | $51,850 | $10,370 | $41,480 |
| 2018 | $4,294 | $50,370 | $10,070 | $40,300 |
| 2017 | $4,261 | $49,980 | $9,990 | $39,990 |
| 2016 | $4,576 | $49,470 | $9,890 | $39,580 |
| 2015 | $4,481 | $49,730 | $9,940 | $39,790 |
Agents Affiliated with this Home
-
James Wexler

Seller's Agent in 2025
James Wexler
Jason Mitchell Real Estate
(480) 289-6818
21 in this area
401 Total Sales
-
Alexandra Simon
A
Seller Co-Listing Agent in 2025
Alexandra Simon
Jason Mitchell Real Estate
(480) 522-1030
3 in this area
58 Total Sales
-
Romela Espiritu
R
Buyer's Agent in 2025
Romela Espiritu
HomeSmart
(602) 230-7600
5 in this area
29 Total Sales
-
Bradley Stiehl

Seller's Agent in 2014
Bradley Stiehl
Realty One Group
(602) 502-4962
5 in this area
133 Total Sales
-
Maureen Waters

Seller's Agent in 2012
Maureen Waters
Iconic Realty PA
(602) 647-6590
64 Total Sales
Map
Source: Arizona Regional Multiple Listing Service (ARMLS)
MLS Number: 6773004
APN: 217-19-424
- 13914 E Laurel Ln
- 13789 E Geronimo Rd
- 13990 E Coyote Rd Unit 11
- 0 N 138th Way Unit 6768501
- 11485 N 136th St
- 11752 N 135th Place
- 13793 E Lupine Ave
- 12397 N 138th Place Unit 15
- 13503 E Summit Dr
- 13750 E Yucca St
- 14037 E Coyote Rd
- 11986 N 134th Place
- 14007 E Lupine Ave
- 11714 N 134th St Unit 6
- 14045 E Geronimo Rd
- 13931 E Vía Linda
- 13784 E Gary Rd Unit 12
- 13554 E Columbine Dr
- 12639 N 136th St
- 13450 E Via Linda Unit 1019
