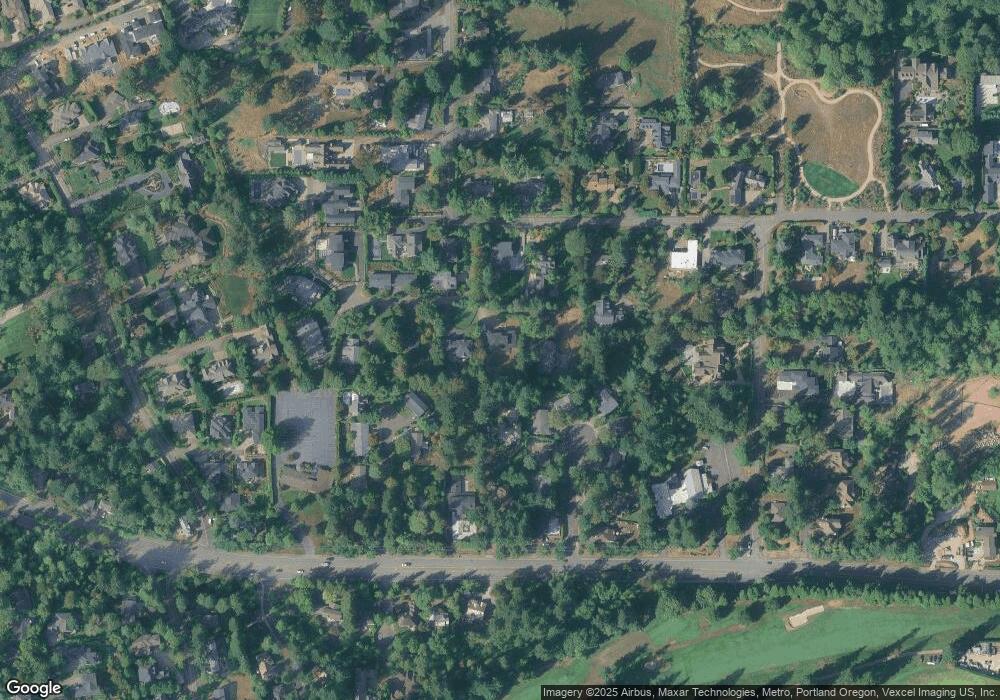13733 Knaus Rd Lake Oswego, OR 97034
Forest Highlands NeighborhoodEstimated Value: $2,637,000 - $2,890,000
4
Beds
4
Baths
4,058
Sq Ft
$693/Sq Ft
Est. Value
About This Home
This home is located at 13733 Knaus Rd, Lake Oswego, OR 97034 and is currently estimated at $2,810,711, approximately $692 per square foot. 13733 Knaus Rd is a home located in Clackamas County with nearby schools including Forest Hills Elementary School, Lake Oswego Junior High School, and Lake Oswego Senior High School.
Ownership History
Date
Name
Owned For
Owner Type
Purchase Details
Closed on
Nov 8, 2023
Sold by
Elite Development Pnw Llc
Bought by
Banuelos Kyle and Banuelos Katherine
Current Estimated Value
Home Financials for this Owner
Home Financials are based on the most recent Mortgage that was taken out on this home.
Original Mortgage
$2,000,000
Outstanding Balance
$1,955,841
Interest Rate
6.5%
Mortgage Type
New Conventional
Estimated Equity
$854,870
Purchase Details
Closed on
Dec 22, 2022
Sold by
Bruss Lawrence E
Bought by
Elite Development Pnw Llc
Purchase Details
Closed on
Nov 20, 2012
Sold by
Bruss Lawrence E
Bought by
Bruss Lawrence E and Bruss Gwen G
Purchase Details
Closed on
Aug 20, 2010
Sold by
Bruss Gwen G
Bought by
Bruss Lawrence E
Home Financials for this Owner
Home Financials are based on the most recent Mortgage that was taken out on this home.
Original Mortgage
$426,382
Interest Rate
4.52%
Mortgage Type
FHA
Purchase Details
Closed on
Mar 2, 2004
Sold by
Gunderson Donald L and Gunderson Margery F
Bought by
Bruss Lawrence E and Bruss Gwen G
Home Financials for this Owner
Home Financials are based on the most recent Mortgage that was taken out on this home.
Original Mortgage
$252,000
Interest Rate
5.61%
Mortgage Type
Purchase Money Mortgage
Purchase Details
Closed on
Sep 11, 1995
Sold by
Boshears Jeffrey Lee and Boshears Keren G
Bought by
Gundersen Donald L and Gundersen Margery F
Home Financials for this Owner
Home Financials are based on the most recent Mortgage that was taken out on this home.
Original Mortgage
$184,000
Interest Rate
7.88%
Create a Home Valuation Report for This Property
The Home Valuation Report is an in-depth analysis detailing your home's value as well as a comparison with similar homes in the area
Home Values in the Area
Average Home Value in this Area
Purchase History
| Date | Buyer | Sale Price | Title Company |
|---|---|---|---|
| Banuelos Kyle | $2,550,000 | Lawyers Title | |
| Elite Development Pnw Llc | $950,000 | Lawyers Title | |
| Bruss Lawrence E | -- | None Available | |
| Bruss Lawrence E | -- | First Amer Title Ins Co Or | |
| Bruss Lawrence E | $280,000 | First American | |
| Gundersen Donald L | $230,000 | Fidelity National Title Co |
Source: Public Records
Mortgage History
| Date | Status | Borrower | Loan Amount |
|---|---|---|---|
| Open | Banuelos Kyle | $2,000,000 | |
| Previous Owner | Bruss Lawrence E | $426,382 | |
| Previous Owner | Bruss Lawrence E | $252,000 | |
| Previous Owner | Gundersen Donald L | $184,000 |
Source: Public Records
Tax History Compared to Growth
Tax History
| Year | Tax Paid | Tax Assessment Tax Assessment Total Assessment is a certain percentage of the fair market value that is determined by local assessors to be the total taxable value of land and additions on the property. | Land | Improvement |
|---|---|---|---|---|
| 2025 | $26,018 | $1,354,828 | -- | -- |
| 2024 | $25,325 | $1,315,367 | -- | -- |
| 2023 | $25,325 | $259,356 | $0 | $0 |
| 2022 | $7,275 | $417,374 | $0 | $0 |
| 2021 | $6,668 | $405,218 | $0 | $0 |
| 2020 | $6,498 | $393,416 | $0 | $0 |
| 2019 | $6,340 | $381,958 | $0 | $0 |
| 2018 | $6,099 | $370,833 | $0 | $0 |
| 2017 | $5,878 | $360,032 | $0 | $0 |
| 2016 | $5,295 | $349,546 | $0 | $0 |
| 2015 | $5,099 | $339,365 | $0 | $0 |
| 2014 | $5,027 | $329,481 | $0 | $0 |
Source: Public Records
Map
Nearby Homes
- 13501 Knaus Rd
- 13882 Knaus Rd
- 1604 Country Club Rd
- 13801 Goodall Rd Unit 2
- 13801 Goodall Rd Unit 3
- 14400 Uplands Dr
- 13920 Shireva Dr
- 964 Country Commons
- 13652 Johnson Terrace Rd
- 13560 Goodall Rd Unit 8
- 13560 Goodall Rd Unit 4
- 13585 Goodall Rd
- 2101 Goodall Ct
- 2088 Crest Dr
- 2254 Knaus Rd
- 1221 Forest Meadows Way
- 790 Briercliff Ln
- 1051 Forest Meadows Way
- 12850 Alto Park Rd
- 1270 SW Englewood Dr
- 13731 Knaus Rd
- 13728 Knaus Rd
- 13740 Knaus Rd
- 13725 Cameo Ct
- 13820 Verte Ct
- 13730 Cameo Ct
- 13830 Verte Ct
- 13750 Knaus Rd
- 1501 Country Club Rd
- 14100 Redwood Ct
- 13707 Cameo Ct
- 13764 Knaus Rd
- 13840 Verte Ct
- 13821 Verte Ct
- 1501 Country Club
- 13745 Cameo Ct
- 13701 Knaus Rd
- 13760 Knaus Rd
- 14120 Redwood Ct
- 13746 Cameo Ct
