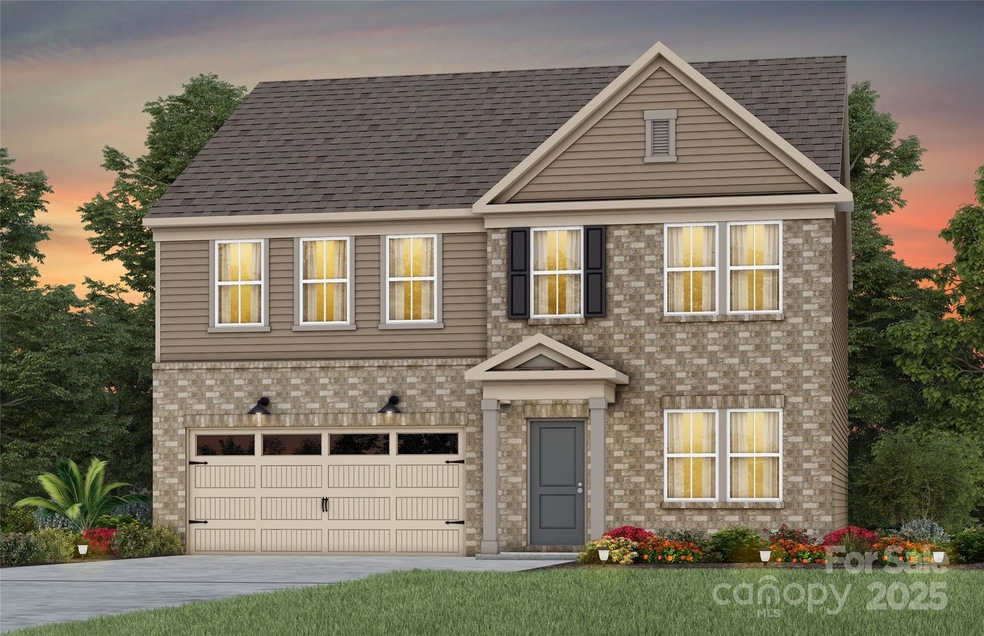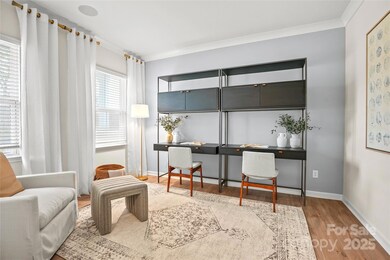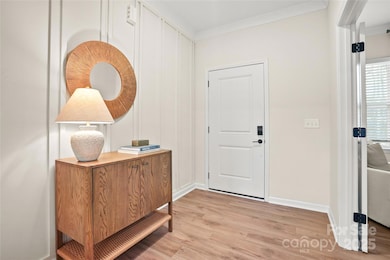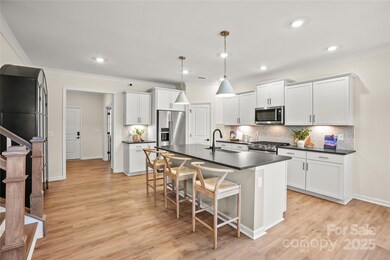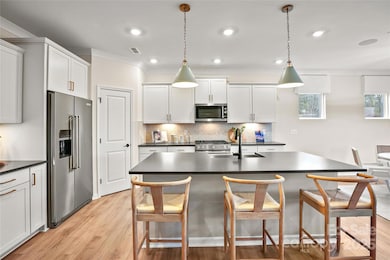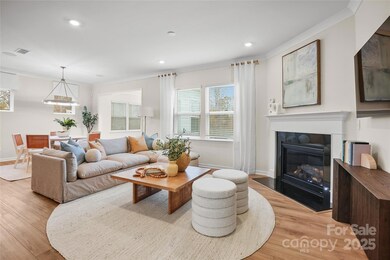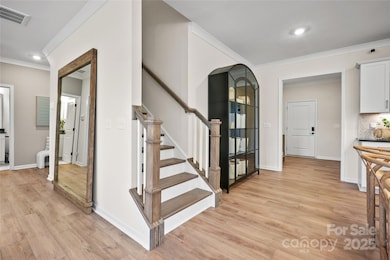
13736 Roderick Dr Unit 171 Huntersville, NC 28078
Highlights
- Community Cabanas
- Transitional Architecture
- 2 Car Attached Garage
- New Construction
- Front Porch
- Patio
About This Home
As of April 2025Welcome to the Bryton community! This spacious two-story home offers a bright, open-concept layout, a private office on the main floor, a versatile flex space, and premium upgrades throughout. This beautiful kitchen is a chef's dream, featuring high-end KitchenAid gas appliances. This stunning home is ready for you to move in NOW. Please note, photos are for illustration purposes only. Our sales office is open Tuesday through Saturday from 9:30 AM to 5:30 PM, and Sunday and Monday from 11:30 AM to 5:30 PM. Don't miss the chance to experience it in person!
Last Agent to Sell the Property
Pulte Home Corporation Brokerage Email: apignato@pulte.com License #346247 Listed on: 02/26/2025
Co-Listed By
Pulte Home Corporation Brokerage Email: apignato@pulte.com License #279625
Home Details
Home Type
- Single Family
Year Built
- Built in 2025 | New Construction
HOA Fees
Parking
- 2 Car Attached Garage
- Front Facing Garage
- Driveway
Home Design
- Home is estimated to be completed on 2/23/25
- Transitional Architecture
- Brick Exterior Construction
- Slab Foundation
- Hardboard
Interior Spaces
- 2-Story Property
- Wired For Data
- Ceiling Fan
- Vinyl Flooring
Kitchen
- Gas Range
- Microwave
- Plumbed For Ice Maker
- Dishwasher
- Kitchen Island
- Disposal
Bedrooms and Bathrooms
- 4 Bedrooms
Laundry
- Laundry Room
- Electric Dryer Hookup
Accessible Home Design
- More Than Two Accessible Exits
Outdoor Features
- Patio
- Front Porch
Schools
- Blythe Elementary School
- J.M. Alexander Middle School
- North Mecklenburg High School
Utilities
- Vented Exhaust Fan
- Heating System Uses Natural Gas
- Tankless Water Heater
- Gas Water Heater
- Cable TV Available
Community Details
Overview
- Hawthorne Management Company Association, Phone Number (704) 377-0114
- Built by Pulte Homes Inc, LLC
- Bryton Subdivision, Hampton Floorplan
- Mandatory home owners association
Recreation
- Community Playground
- Community Cabanas
- Trails
Ownership History
Purchase Details
Home Financials for this Owner
Home Financials are based on the most recent Mortgage that was taken out on this home.Similar Homes in Huntersville, NC
Home Values in the Area
Average Home Value in this Area
Purchase History
| Date | Type | Sale Price | Title Company |
|---|---|---|---|
| Special Warranty Deed | $539,500 | None Listed On Document | |
| Special Warranty Deed | $539,500 | None Listed On Document |
Mortgage History
| Date | Status | Loan Amount | Loan Type |
|---|---|---|---|
| Open | $485,446 | New Conventional | |
| Closed | $485,446 | New Conventional |
Property History
| Date | Event | Price | Change | Sq Ft Price |
|---|---|---|---|---|
| 04/28/2025 04/28/25 | Sold | $539,385 | 0.0% | $207 / Sq Ft |
| 03/31/2025 03/31/25 | Pending | -- | -- | -- |
| 03/04/2025 03/04/25 | Price Changed | $539,385 | -0.9% | $207 / Sq Ft |
| 02/26/2025 02/26/25 | For Sale | $544,385 | -- | $209 / Sq Ft |
Tax History Compared to Growth
Tax History
| Year | Tax Paid | Tax Assessment Tax Assessment Total Assessment is a certain percentage of the fair market value that is determined by local assessors to be the total taxable value of land and additions on the property. | Land | Improvement |
|---|---|---|---|---|
| 2024 | -- | -- | -- | -- |
Agents Affiliated with this Home
-
Lina Pignato
L
Seller's Agent in 2025
Lina Pignato
Pulte Home Corporation
(585) 775-9563
25 in this area
25 Total Sales
-
Sunday Lewandowski
S
Seller Co-Listing Agent in 2025
Sunday Lewandowski
Pulte Home Corporation
(412) 901-1270
17 in this area
79 Total Sales
-
Desiree Duke
D
Buyer's Agent in 2025
Desiree Duke
Costello Real Estate and Investments LLC
(980) 287-9326
3 in this area
73 Total Sales
Map
Source: Canopy MLS (Canopy Realtor® Association)
MLS Number: 4226958
APN: 019-117-06
- 13713 Roderick Dr Unit 192
- 15020 Meadows Hunt Ln Unit 159
- 13709 Roderick Dr Unit 193
- 15016 Meadows Hunt Ln Unit 158
- 15012 Meadows Hunt Ln Unit 157
- 14110 Cross Dale Dr Unit 131
- 14117 Cross Dale Dr Unit 152
- 14114 Cross Dale Dr Unit 132
- Kirby Plan at Bryton
- Hampton Plan at Bryton
- Pennington Plan at Bryton
- Marshall Plan at Bryton
- 16006 Luka May Ln Unit 133
- 16010 Luka May Ln Unit 134
- 16014 Luka May Ln Unit 135
- 14129 Cross Dale Dr Unit 149
- 16005 Luka May Ln Unit 138
- 18009 Aura Mist Way Unit 184
- 12611 Chantrey Way
- 12614 Chantrey Way
