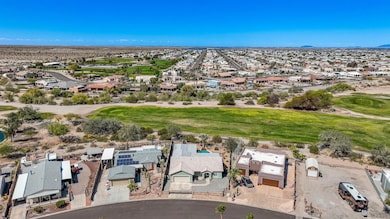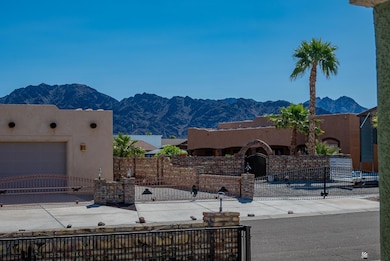
13736 S Chase Way Yuma, AZ 85367
Fortuna Foothills NeighborhoodEstimated payment $2,800/month
Highlights
- Guest House
- In Ground Pool
- Vaulted Ceiling
- On Golf Course
- Reverse Osmosis System
- Main Floor Primary Bedroom
About This Home
Step into your dream home in the Foothills—this impressive 3 bed, 2 bath gem offers amazing views and is priced to sell! The expansive primary suite features a luxurious walk-in closet, a beautifully remodeled shower, and direct access to the laundry room for ultimate convenience. The 364 sq ft casita is the perfect retreat for visiting guests, family, or multigenerational living, with its own private 1 bed, 1 bath. The backyard is a true desert oasis—relax by the sparkling pool with pop-ups and a waterfall, unwind under the covered patio with ceiling fans, or rinse off in the outdoor shower. All of this while soaking in breathtaking golf course and mountain views that make every day feel like a vacation. This home is the perfect blend of luxury, convenience, and relaxed living!
Home Details
Home Type
- Single Family
Est. Annual Taxes
- $2,154
Year Built
- Built in 2005
Lot Details
- 9,189 Sq Ft Lot
- On Golf Course
- Back and Front Yard Fenced
- Brick Fence
- Desert Landscape
- Sprinkler System
Home Design
- Concrete Foundation
- Pitched Roof
- Tile Roof
- Stucco Exterior
Interior Spaces
- 2,313 Sq Ft Home
- Vaulted Ceiling
- Ceiling Fan
- Chandelier
- Drapes & Rods
- Solar Screens
- French Doors
- Sliding Doors
- Tile Flooring
- Fire and Smoke Detector
Kitchen
- Breakfast Bar
- Electric Oven or Range
- Microwave
- Dishwasher
- Solid Surface Countertops
- Disposal
- Reverse Osmosis System
Bedrooms and Bathrooms
- 4 Bedrooms
- Primary Bedroom on Main
- Walk-In Closet
Laundry
- Dryer
- Washer
Parking
- 2 Car Attached Garage
- Garage Door Opener
Pool
- In Ground Pool
- Pool is Self Cleaning
Utilities
- Refrigerated Cooling System
- Heat Pump System
- Water Softener is Owned
- Internet Available
- Cable TV Available
Additional Features
- Covered patio or porch
- Guest House
Community Details
- Foothills Mobile Est #28 Subdivision
Listing and Financial Details
- Assessor Parcel Number 04027-729-58-224
Map
Home Values in the Area
Average Home Value in this Area
Tax History
| Year | Tax Paid | Tax Assessment Tax Assessment Total Assessment is a certain percentage of the fair market value that is determined by local assessors to be the total taxable value of land and additions on the property. | Land | Improvement |
|---|---|---|---|---|
| 2025 | $2,177 | $27,228 | $6,714 | $20,514 |
| 2024 | $2,154 | $25,931 | $6,553 | $19,378 |
| 2023 | $2,154 | $24,697 | $5,709 | $18,988 |
| 2022 | $2,071 | $23,521 | $5,977 | $17,544 |
| 2021 | $2,238 | $22,401 | $5,340 | $17,061 |
| 2020 | $2,014 | $21,334 | $4,873 | $16,461 |
| 2019 | $1,992 | $20,318 | $4,900 | $15,418 |
| 2018 | $2,054 | $20,908 | $5,200 | $15,708 |
| 2017 | $2,122 | $20,908 | $5,200 | $15,708 |
| 2016 | $2,214 | $20,657 | $6,029 | $14,628 |
| 2015 | $1,899 | $19,673 | $6,100 | $13,573 |
| 2014 | $1,899 | $19,957 | $5,950 | $14,007 |
Property History
| Date | Event | Price | Change | Sq Ft Price |
|---|---|---|---|---|
| 04/10/2025 04/10/25 | For Sale | $469,000 | -- | $203 / Sq Ft |
Purchase History
| Date | Type | Sale Price | Title Company |
|---|---|---|---|
| Corporate Deed | $270,000 | Citizens Title | |
| Cash Sale Deed | $82,000 | Citizens Title | |
| Cash Sale Deed | $36,000 | Citizens Title | |
| Cash Sale Deed | $34,000 | Yuma Title | |
| Cash Sale Deed | $32,000 | Yuma Title |
Mortgage History
| Date | Status | Loan Amount | Loan Type |
|---|---|---|---|
| Open | $126,386 | New Conventional | |
| Closed | $182,000 | New Conventional | |
| Closed | $208,000 | New Conventional | |
| Closed | $229,600 | Unknown | |
| Closed | $216,000 | New Conventional | |
| Closed | $40,500 | No Value Available |
Similar Homes in Yuma, AZ
Source: Yuma Association of REALTORS®
MLS Number: 20251893
APN: 729-58-224
- 14404 E 54th Dr
- 14452 E 54th St
- 14530 E 55th St
- 14414 E 52nd St
- 13424 E 52nd Dr
- 14308 E 51st Dr
- 0000 Chase Way
- 13635 E 52nd St
- 13772 E 53rd Dr
- 14411 E 50th Dr
- 13367 E 55th St Unit 6765
- 13835 E 51 Ln
- 13310 S Chase Way
- 13730 E 55 Dr
- 13711 E 54th St
- 14369 E 50th St
- 13464 S Onammi Ave
- 13663 E 54 Dr
- 13628 E 55th Ln
- 13758 E 51st St






