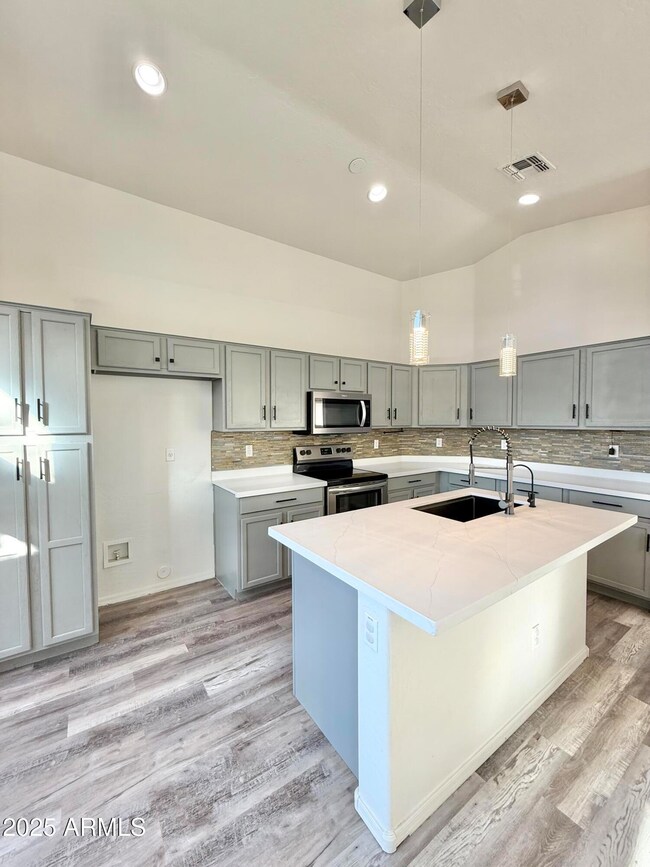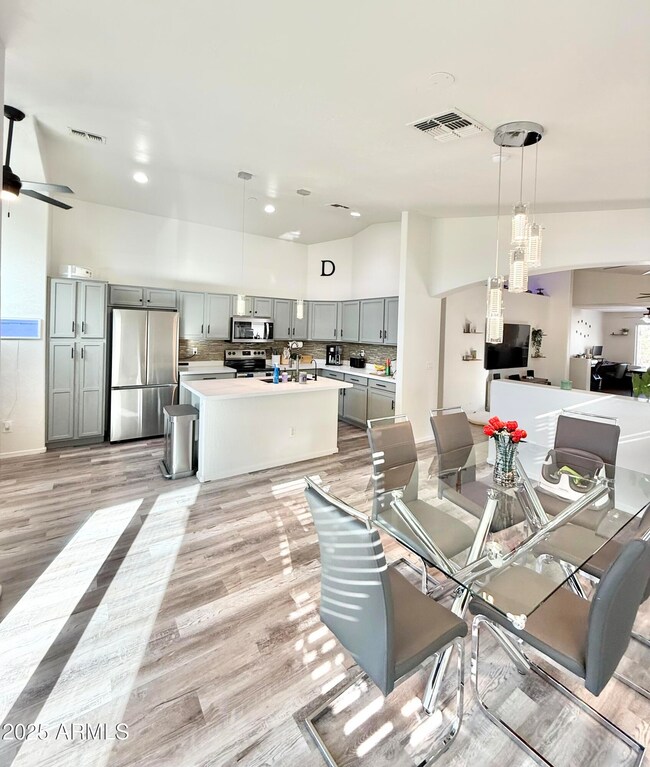13737 W Berridge Ln Unit 2A Litchfield Park, AZ 85340
Highlights
- Vaulted Ceiling
- Covered Patio or Porch
- Kitchen Island
- Canyon View High School Rated A-
- Eat-In Kitchen
- Central Air
About This Home
Beautifully Updated Home in Dreaming Summit! Welcome to your new Home Sweet Home in the desirable Dreaming Summit community of Litchfield Park! This beautifully refreshed 3-bedroom, 2-bath home with a den and a 2-car garage offers a perfect, functional floor plan and low-maintenance landscaping.
Enjoy the fresh feel throughout — newly painted inside and out, brand new carpet, and stunning new tile floors. The kitchen features a stylish island with a custom backsplash, brand new stove and dishwasher, and updated lighting throughout the home. Vaulted ceilings create a spacious, open atmosphere, while new ceiling fans and upgraded bathrooms with new toilets add the finishing touches.
Step outside to a beautifully landscaped yard that's both charming and easy to care for.
Listing Agent
My Home Group Real Estate Brokerage Phone: 602-882-8769 License #SA707122000 Listed on: 10/28/2025

Home Details
Home Type
- Single Family
Est. Annual Taxes
- $1,321
Year Built
- Built in 2003
Lot Details
- 4,950 Sq Ft Lot
- Desert faces the front of the property
- Block Wall Fence
- Front and Back Yard Sprinklers
- Grass Covered Lot
Parking
- 2 Car Garage
Home Design
- Wood Frame Construction
- Tile Roof
- Stucco
Interior Spaces
- 1,599 Sq Ft Home
- 1-Story Property
- Vaulted Ceiling
- Ceiling Fan
- Laundry in unit
Kitchen
- Eat-In Kitchen
- Kitchen Island
Flooring
- Carpet
- Laminate
Bedrooms and Bathrooms
- 3 Bedrooms
- 2 Bathrooms
Outdoor Features
- Covered Patio or Porch
Schools
- Dreaming Summit Elementary School
- Western Sky Middle School
- Millennium High School
Utilities
- Central Air
- Heating Available
- High Speed Internet
- Cable TV Available
Listing and Financial Details
- Property Available on 10/28/25
- 12-Month Minimum Lease Term
- Tax Lot 192
- Assessor Parcel Number 508-05-666
Community Details
Overview
- Property has a Home Owners Association
- Dreaming Summit Association, Phone Number (480) 339-8820
- Dreaming Summit Unit 2A Subdivision
Recreation
- Bike Trail
Pet Policy
- Call for details about the types of pets allowed
Map
Source: Arizona Regional Multiple Listing Service (ARMLS)
MLS Number: 6939666
APN: 508-05-666
- 13735 W Rovey Ave
- 13829 W Rovey Ave Unit 2A
- 6227 N Litchfield Rd Unit 36
- 6227 N Litchfield Rd Unit 69
- 6227 N Litchfield Rd Unit Lot 35
- 6227 N Litchfield Rd Unit 42
- 6227 N Litchfield Rd Unit 1
- 13653 W Solano Dr Unit 2B
- 6062 N Florence Ave Unit 1A
- 6007 N Pajaro Ln
- 13544 W Solano Dr
- 13436 W Peck Dr
- 13420 W Berridge Ln Unit 1
- 13825 W San Miguel Ave
- 13418 W Keim Dr
- 13616 W San Miguel Ave
- 13532 W Sierra Vista Dr
- 13621 W Tuckey Ct
- 13524 Sierra Vista Dr
- 13323 W Rancho Dr
- 13833 W Keim Dr
- 13538 W Berridge Ln
- 13446 W Keim Dr
- 13432 W Peck Dr
- 13438 W Rose Ln
- 13350 W Rose Ln
- 13644 W San Juan Ave
- 13412 W Annika Dr Unit ID1312634P
- 13517 W Glendale Ave Unit 1
- 13517 W Glendale Ave Unit ST
- 13204 W San Miguel Ave
- 13621 W Glendale Ave
- 13517 W Glendale Ave
- 6706 N Dysart Rd
- 13215 W Glendale Ave
- 6720 N 129th Ln
- 12918 W Lamar Rd
- 12938 W Fleetwood Ln
- 4902 N Overlook Ln
- 5110 N 129th Ave






