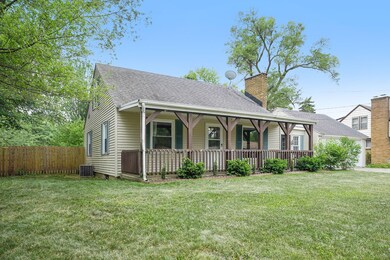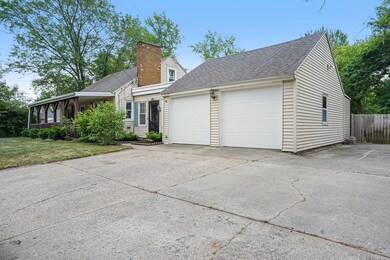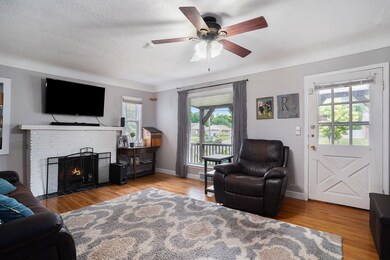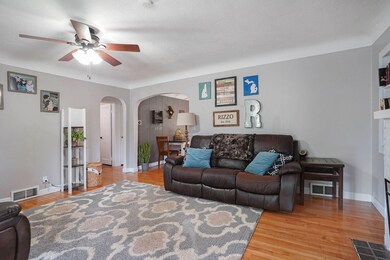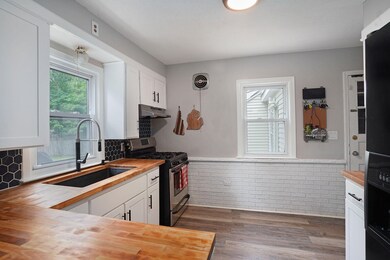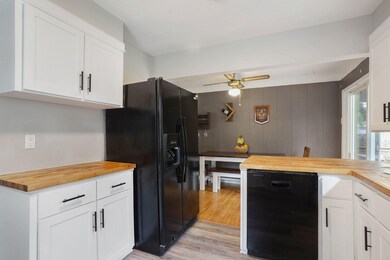
1374 36th St SE Grand Rapids, MI 49508
Ken-O-Sha Park NeighborhoodHighlights
- Home Theater
- Deck
- Wood Flooring
- Cape Cod Architecture
- Family Room with Fireplace
- 2 Car Attached Garage
About This Home
As of July 2021This charming home, situated on almost half an acre, will have you feeling like you live in the country yet you'll have all the conveniences the city has to offer! Upon entering the breezeway that connects the large two-stall garage with workshop to the main floor, any worries about storage space will vanish! The main floor boasts 2 bedrooms, a full bathroom, living and dining with hardwood floors, and recently remodeled kitchen! Kitchen cabinets were refaced, new butcherblock counters, backsplash and sink were installed. The dining opens to a beautiful covered deck with adjoining patio perfect for entertaining and relaxing with views of the beautiful fenced yard and fruit trees. Upstairs you'll find a 3rd bedroom retreat! Entertain some more in the lower level with theatre room! Projector, screen, and built in surround sound will remain with home! An additional full bathroom, laundry room, office nook, and storage space complete this level. All appliances to stay including washer/dryer new 2018! New furnace 2019. Seller directs that any offers will be due Sunday, June 13 by 3pm.
Last Agent to Sell the Property
BlueWest Properties, LLC License #6501378030 Listed on: 06/08/2021
Home Details
Home Type
- Single Family
Est. Annual Taxes
- $1,945
Year Built
- Built in 1949
Lot Details
- 0.48 Acre Lot
- Lot Dimensions are 100x207
- Back Yard Fenced
Parking
- 2 Car Attached Garage
Home Design
- Cape Cod Architecture
- Composition Roof
- Vinyl Siding
Interior Spaces
- 2-Story Property
- Family Room with Fireplace
- 3 Fireplaces
- Living Room with Fireplace
- Home Theater
- Recreation Room with Fireplace
- Wood Flooring
- Basement Fills Entire Space Under The House
Kitchen
- Range
- Dishwasher
Bedrooms and Bathrooms
- 3 Bedrooms | 2 Main Level Bedrooms
- 2 Full Bathrooms
Laundry
- Dryer
- Washer
Outdoor Features
- Deck
- Patio
Utilities
- Forced Air Heating and Cooling System
- Heating System Uses Natural Gas
Ownership History
Purchase Details
Home Financials for this Owner
Home Financials are based on the most recent Mortgage that was taken out on this home.Purchase Details
Home Financials for this Owner
Home Financials are based on the most recent Mortgage that was taken out on this home.Purchase Details
Home Financials for this Owner
Home Financials are based on the most recent Mortgage that was taken out on this home.Purchase Details
Similar Homes in Grand Rapids, MI
Home Values in the Area
Average Home Value in this Area
Purchase History
| Date | Type | Sale Price | Title Company |
|---|---|---|---|
| Warranty Deed | $227,500 | Lighthouse Title Inc | |
| Warranty Deed | $95,000 | Midstate Title Agency Llc | |
| Interfamily Deed Transfer | -- | Michigan Title Company | |
| Warranty Deed | $107,000 | -- |
Mortgage History
| Date | Status | Loan Amount | Loan Type |
|---|---|---|---|
| Open | $220,675 | New Conventional | |
| Previous Owner | $132,800 | New Conventional | |
| Previous Owner | $90,250 | New Conventional | |
| Previous Owner | $72,000 | New Conventional | |
| Previous Owner | $20,000 | Credit Line Revolving | |
| Previous Owner | $97,000 | Fannie Mae Freddie Mac | |
| Previous Owner | $98,200 | Unknown | |
| Previous Owner | $104,000 | No Value Available |
Property History
| Date | Event | Price | Change | Sq Ft Price |
|---|---|---|---|---|
| 07/12/2021 07/12/21 | Sold | $227,500 | +11.0% | $123 / Sq Ft |
| 06/13/2021 06/13/21 | Pending | -- | -- | -- |
| 06/08/2021 06/08/21 | For Sale | $205,000 | +115.8% | $111 / Sq Ft |
| 05/06/2015 05/06/15 | Sold | $95,000 | -13.6% | $51 / Sq Ft |
| 03/29/2015 03/29/15 | Pending | -- | -- | -- |
| 03/23/2015 03/23/15 | For Sale | $109,900 | -- | $59 / Sq Ft |
Tax History Compared to Growth
Tax History
| Year | Tax Paid | Tax Assessment Tax Assessment Total Assessment is a certain percentage of the fair market value that is determined by local assessors to be the total taxable value of land and additions on the property. | Land | Improvement |
|---|---|---|---|---|
| 2025 | $3,033 | $117,700 | $0 | $0 |
| 2024 | $3,033 | $107,000 | $0 | $0 |
| 2023 | $3,069 | $92,700 | $0 | $0 |
| 2022 | $2,914 | $82,300 | $0 | $0 |
| 2021 | $1,975 | $73,800 | $0 | $0 |
| 2020 | $1,837 | $66,100 | $0 | $0 |
| 2019 | $1,920 | $61,600 | $0 | $0 |
| 2018 | $1,884 | $59,300 | $0 | $0 |
| 2017 | $1,837 | $50,300 | $0 | $0 |
| 2016 | $1,782 | $45,800 | $0 | $0 |
| 2015 | $1,503 | $45,800 | $0 | $0 |
| 2013 | -- | $42,500 | $0 | $0 |
Agents Affiliated with this Home
-
A
Seller's Agent in 2021
Amber Kunnen
BlueWest Properties, LLC
(616) 723-0317
1 in this area
44 Total Sales
-

Buyer's Agent in 2021
Eyddy Conde
Lake Michigan Realty Mgmt
(616) 304-5244
5 in this area
127 Total Sales
-

Seller's Agent in 2015
Melissa McDermott
Keller Williams Realty Rivertown
(616) 813-5520
49 Total Sales
Map
Source: Southwestern Michigan Association of REALTORS®
MLS Number: 21021324
APN: 41-18-20-226-001
- 1370 36th St SE
- 3435 Newcastle Dr SE
- 1563 Amberly Dr SE
- 1426 Lancashire Dr SE
- 1556 Belmar Dr SE
- 1447 N Saxony Dr SE Unit 19
- 1481 N Saxony Dr SE
- 3060 Bonita Dr SE
- 959 33rd St SE
- 1830 Weymouth Dr SE
- 1849 Greenleaf Ct SE
- 2951 Vineland Ave SE
- 2060 N Cross Creek Ct SE
- 3241 Marshall Ave SE
- 3201 Marshall Ave SE
- 4330 Stuart Ave SE
- 3144 Maple Villa Dr SE
- 3819 Ravinewood Cir SE
- 3770 Ravine Vista
- 4358 Plymouth Ave SE

