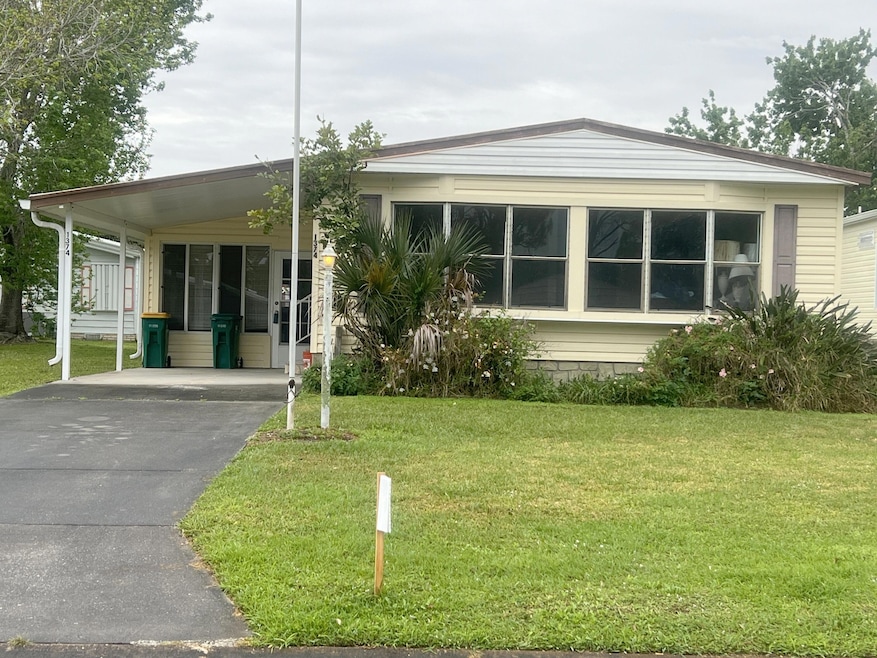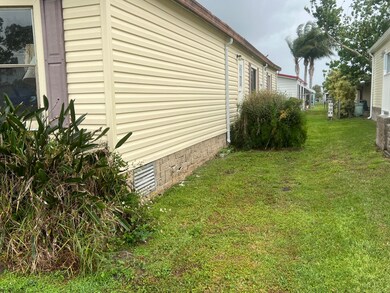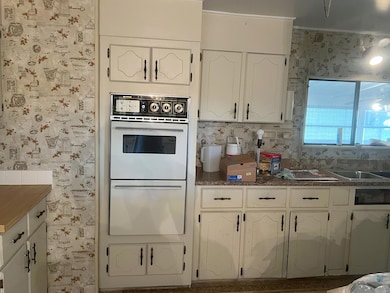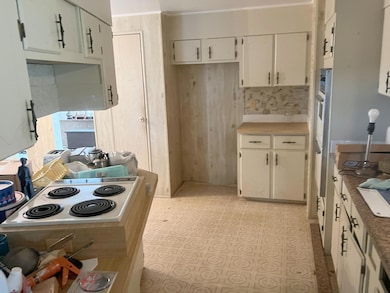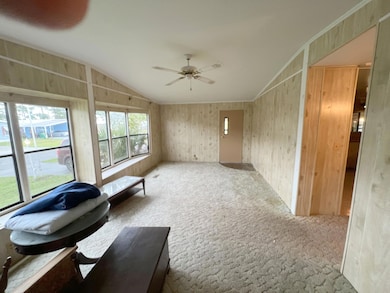
1374 Barefoot Cir Sebastian, FL 32976
Barefoot Bay NeighborhoodHighlights
- Golf Course Community
- Screened Porch
- Pickleball Courts
- Clubhouse
- Community Pool
- Built-In Features
About This Home
As of July 2025***Investor Alert*** Like Bruce Springsteen sang - ''You ain't a beauty but, hey, you're alright - Oh, and that's alright with me...''. Home features an open kitchen with breakfast bar, formal dining area, inside laundry, a bar, and the guest bath has a well lit makeup station. Community amenities include onsite golf course w/19th Hole Club, 3 pools, pool-bar & lounge, restaurant, fitness, shuffleboard, pickleball, and a private dock. Property is a fixer upper and priced accordingly at around $80/sq ft living space. Sold ''as-is''.
Last Agent to Sell the Property
Twin County Realty License #3235087 Listed on: 04/30/2025
Property Details
Home Type
- Manufactured Home
Year Built
- Built in 1982
Lot Details
- 3,920 Sq Ft Lot
- East Facing Home
- Few Trees
Home Design
- Fixer Upper
- Frame Construction
- Shingle Roof
- Vinyl Siding
- Asphalt
Interior Spaces
- 1,288 Sq Ft Home
- 1-Story Property
- Built-In Features
- Ceiling Fan
- Family Room
- Living Room
- Dining Room
- Screened Porch
- Fire and Smoke Detector
Kitchen
- Breakfast Bar
- Electric Oven
- Electric Cooktop
- Dishwasher
- Kitchen Island
Flooring
- Carpet
- Vinyl
Bedrooms and Bathrooms
- 2 Bedrooms
- Split Bedroom Floorplan
- Jack-and-Jill Bathroom
- 2 Full Bathrooms
- Bathtub and Shower Combination in Primary Bathroom
Laundry
- Laundry in unit
- Washer and Electric Dryer Hookup
Parking
- 1 Attached Carport Space
- Off-Street Parking
Schools
- Sunrise Elementary School
- Southwest Middle School
- Bayside High School
Utilities
- Central Heating and Cooling System
- Cable TV Available
Listing and Financial Details
- Assessor Parcel Number 30-38-09-Js-00042.0-0003.00
- Community Development District (CDD) fees
- $972 special tax assessment
Community Details
Overview
- Property has a Home Owners Association
- $129 Other Monthly Fees
- Barefoot Bay Special Recreation District Association
- Barefoot Bay Unit 2 Part 10 Subdivision
Amenities
- Clubhouse
Recreation
- Golf Course Community
- Pickleball Courts
- Community Pool
Pet Policy
- 2 Pets Allowed
- Dogs and Cats Allowed
Similar Homes in Sebastian, FL
Home Values in the Area
Average Home Value in this Area
Property History
| Date | Event | Price | Change | Sq Ft Price |
|---|---|---|---|---|
| 07/18/2025 07/18/25 | Sold | $60,000 | -42.9% | $47 / Sq Ft |
| 07/09/2025 07/09/25 | Pending | -- | -- | -- |
| 05/30/2025 05/30/25 | Price Changed | $105,000 | -8.7% | $82 / Sq Ft |
| 04/30/2025 04/30/25 | Price Changed | $115,000 | -8.0% | $89 / Sq Ft |
| 04/30/2025 04/30/25 | For Sale | $125,000 | 0.0% | $97 / Sq Ft |
| 04/24/2025 04/24/25 | Pending | -- | -- | -- |
| 03/06/2025 03/06/25 | Price Changed | $125,000 | -7.4% | $97 / Sq Ft |
| 02/05/2025 02/05/25 | For Sale | $135,000 | 0.0% | $105 / Sq Ft |
| 01/31/2025 01/31/25 | Pending | -- | -- | -- |
| 01/28/2025 01/28/25 | For Sale | $135,000 | -- | $105 / Sq Ft |
Tax History Compared to Growth
Agents Affiliated with this Home
-
Marty Piatkowski

Seller's Agent in 2025
Marty Piatkowski
Twin County Realty
(321) 615-8830
5 in this area
33 Total Sales
-
Christine True
C
Buyer's Agent in 2025
Christine True
Elite Real Estate
4 in this area
14 Total Sales
Map
Source: Space Coast MLS (Space Coast Association of REALTORS®)
MLS Number: 1035623
APN: 30-38-09-JS-00042.0-0003.00
- 1373 Barefoot Cir
- 1070 Manila Dr
- 7130 Hacienda Dr
- 1356 Barefoot Cir
- 1201 Areca Dr
- 1039 Royal Palm Dr
- 1335 Barefoot Cir
- 1076 Royal Palm Dr
- 1437 Barefoot Cir
- 1439 Barefoot Cir
- 1078 Royal Palm Dr
- 1300 Barefoot Cir
- 6970 Cameo Dr
- 6980 Cameo Dr
- 6950 Cameo Dr
- 6991 Cameo Dr
- 6981 Cameo Dr
- 904 Hyacinth Cir
- 1103 Tequesta Dr
- 6971 Cameo Dr
