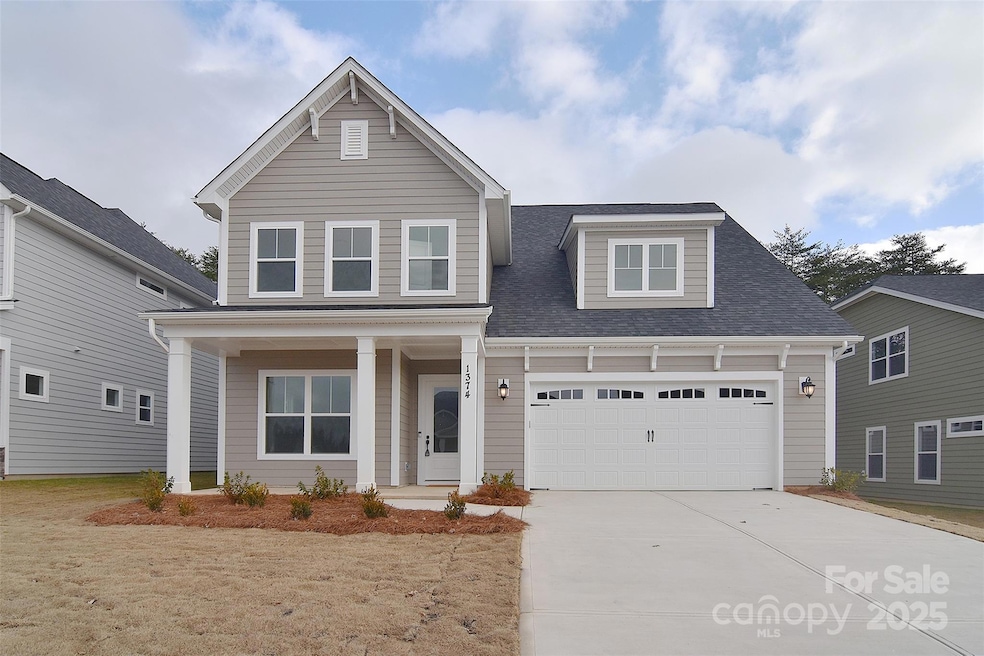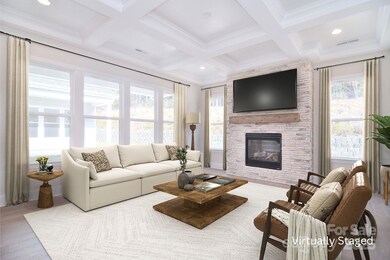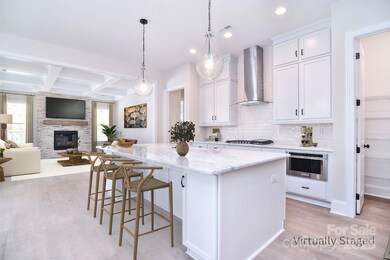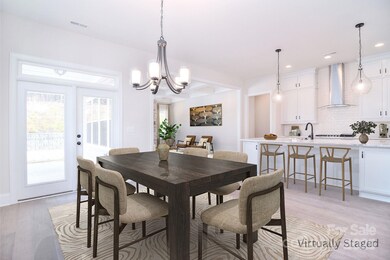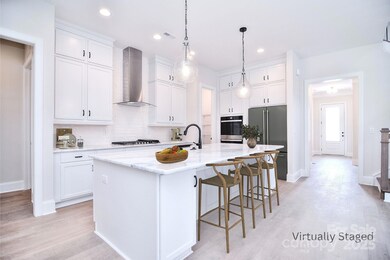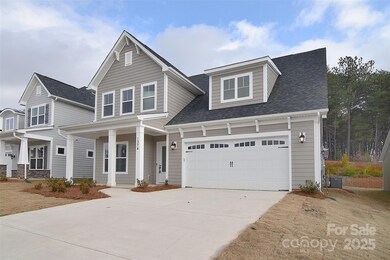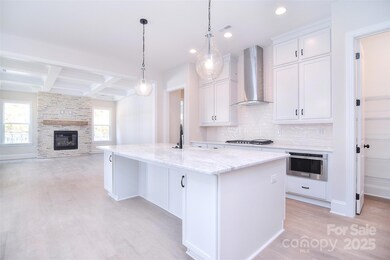1374 Cedardale Ln Unit 33 Denver, NC 28037
Estimated payment $3,497/month
Highlights
- New Construction
- Open Floorplan
- Recreation Facilities
- St. James Elementary School Rated A-
- Wood Flooring
- Covered Patio or Porch
About This Home
If you're looking to spend your weekends on the lake instead of doing yardwork, this NEW CONSTRUCTION-MOVE IN READY home is perfect for embracing lake life with minimal upkeep. Elegant design features a primary suite on the main floor with 10' ceilings and a spacious, open layout. Gourmet kitchen with floor-to-ceiling cabinets, granite countertops, double wall ovens, and large island with farmhouse sink. The family room boasts a coffered ceiling & stone-surround gas fireplace, & opens to covered patio. Primary suite offers a tiled walk-in shower, dual quartz-topped vanities, & large walk-in closet. Other features include a versatile study, hardwood floors throughout 1st floor (except primary bath), & a spacious 2nd-floor loft for entertaining. Secondary bedrooms have walk-in closets, with two sharing a Jack-and-Jill bathroom. Your active lifestyle will appreciate being only 5 minutes away from Westport boat storage/marina and Sally's , and less than 10 minutes from shopping/dining!
Listing Agent
David Hoffman Realty Brokerage Phone: 304-594-6811 License #279867 Listed on: 12/26/2024
Home Details
Home Type
- Single Family
Est. Annual Taxes
- $3,418
Year Built
- Built in 2024 | New Construction
Lot Details
- Level Lot
- Property is zoned PD-R
HOA Fees
- $50 Monthly HOA Fees
Parking
- 2 Car Attached Garage
Home Design
- Slab Foundation
- Architectural Shingle Roof
Interior Spaces
- 2-Story Property
- Open Floorplan
- Gas Log Fireplace
- Family Room with Fireplace
- Pull Down Stairs to Attic
- Carbon Monoxide Detectors
Kitchen
- Double Convection Oven
- Gas Cooktop
- Range Hood
- Microwave
- Plumbed For Ice Maker
- Dishwasher
- Kitchen Island
- Farmhouse Sink
- Disposal
Flooring
- Wood
- Carpet
- Tile
Bedrooms and Bathrooms
- Walk-In Closet
Laundry
- Laundry Room
- Electric Dryer Hookup
Outdoor Features
- Covered Patio or Porch
Schools
- St. James Elementary School
- East Lincoln Middle School
- East Lincoln High School
Utilities
- Forced Air Heating and Cooling System
- Heating System Uses Natural Gas
- Gas Water Heater
- Cable TV Available
Listing and Financial Details
- Assessor Parcel Number 4603303954
Community Details
Overview
- Built by Greybrook Homes
- Wildbrook Subdivision, Bethpage A Floorplan
- Mandatory home owners association
Recreation
- Recreation Facilities
- Community Playground
Map
Home Values in the Area
Average Home Value in this Area
Tax History
| Year | Tax Paid | Tax Assessment Tax Assessment Total Assessment is a certain percentage of the fair market value that is determined by local assessors to be the total taxable value of land and additions on the property. | Land | Improvement |
|---|---|---|---|---|
| 2025 | $3,418 | $542,717 | $62,000 | $480,717 |
| 2024 | $301 | $50,000 | $50,000 | $0 |
| 2023 | $301 | $50,000 | $50,000 | $0 |
| 2022 | $296 | $40,000 | $40,000 | $0 |
| 2021 | $0 | $0 | $0 | $0 |
Property History
| Date | Event | Price | List to Sale | Price per Sq Ft |
|---|---|---|---|---|
| 09/23/2025 09/23/25 | Price Changed | $600,000 | -4.8% | $192 / Sq Ft |
| 02/12/2025 02/12/25 | Price Changed | $630,000 | -3.1% | $202 / Sq Ft |
| 12/26/2024 12/26/24 | For Sale | $650,000 | -- | $208 / Sq Ft |
Purchase History
| Date | Type | Sale Price | Title Company |
|---|---|---|---|
| Warranty Deed | $211,000 | None Listed On Document | |
| Warranty Deed | $2,897,000 | -- | |
| Warranty Deed | $2,897,000 | None Listed On Document |
Source: Canopy MLS (Canopy Realtor® Association)
MLS Number: 4209027
APN: 103416
- 1378 Cedardale Ln
- Muirfield Plan at Wildbrook
- St. Andrews Plan at Wildbrook
- Pinehurst Plan at Wildbrook
- Bethpage Plan at Wildbrook
- Augusta Plan at Wildbrook
- 1358 Cedardale Ln
- 4168 Millstream Rd
- 4178 Millstream Rd
- 956 Prince Garrett Way
- 0 Rufus Rd
- 1219 Foxlaire Dr
- 6242 Ashton Park Dr
- 7755 Deer Track Dr
- 1959 Rock Springs Cir
- 7644 W Berkeley Rd
- 1990 Ambrose Way
- 1274 Oakbrook Ln
- 0 Oakbrook Ln
- 7200 Indigo Way
- 4180 Garrison Grv Ln
- 5337 Cairo Ct
- 561 Larragan Dr
- 1079 Beckstead Ct
- 5014 Twin River Dr
- 5010 Twin River Dr
- 5006 Twin River Dr
- 5002 Twin River Dr
- 4998 Twin River Dr
- 4994 Twin River Dr
- 4990 Twin River Dr
- 1649 Woods Ln
- 7203 Ogden Place
- 7977 Lucky Creek Ln
- 7266 Kenyon Dr
- 6857 Riverwalk Loop
- 7946 Mariners Pointe Cir
- 7879 Smith Pond Dr
- 2829 Sand Cove Ct
- 7531 Tanglewood Way
