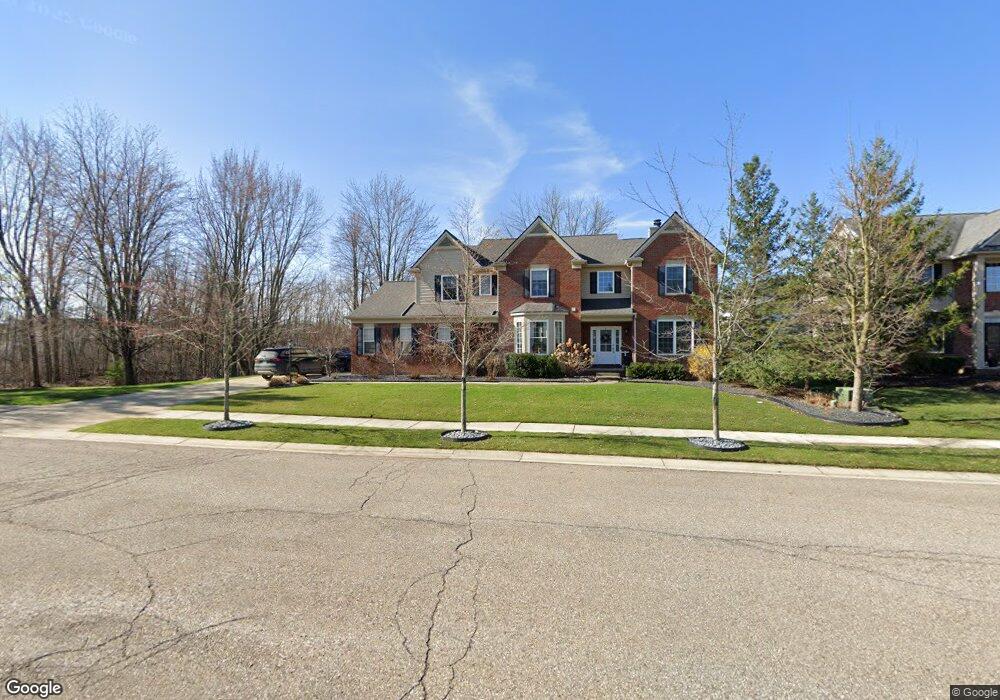1374 Chaise Ct Unit 119 South Lyon, MI 48178
Estimated Value: $673,000 - $791,000
4
Beds
5
Baths
3,320
Sq Ft
$219/Sq Ft
Est. Value
About This Home
This home is located at 1374 Chaise Ct Unit 119, South Lyon, MI 48178 and is currently estimated at $727,202, approximately $219 per square foot. 1374 Chaise Ct Unit 119 is a home located in Oakland County with nearby schools including Kent Lake Elementary School, Centennial Middle School, and South Lyon High School.
Ownership History
Date
Name
Owned For
Owner Type
Purchase Details
Closed on
Sep 4, 2015
Sold by
Glaspie Paul G and Glaspie Amy D
Bought by
Glaspie Joint Revocable Trust
Current Estimated Value
Purchase Details
Closed on
May 31, 2012
Sold by
Paddison William and Paddison Elane
Bought by
Glaspie Paul G and Glaspie Amy D
Purchase Details
Closed on
Dec 24, 2003
Sold by
Hometowne Building Co Llc
Bought by
Paddison William T and Paddison Elene T
Purchase Details
Closed on
Jun 19, 2002
Sold by
Carriage Trace Associates Lp
Bought by
Hometowne Building Co Llc
Create a Home Valuation Report for This Property
The Home Valuation Report is an in-depth analysis detailing your home's value as well as a comparison with similar homes in the area
Home Values in the Area
Average Home Value in this Area
Purchase History
| Date | Buyer | Sale Price | Title Company |
|---|---|---|---|
| Glaspie Joint Revocable Trust | -- | Attorney | |
| Glaspie Paul G | $320,000 | Reputation First Title Agenc | |
| Paddison William T | $81,500 | Metropolitan Title Company | |
| Hometowne Building Co Llc | -- | -- |
Source: Public Records
Tax History Compared to Growth
Tax History
| Year | Tax Paid | Tax Assessment Tax Assessment Total Assessment is a certain percentage of the fair market value that is determined by local assessors to be the total taxable value of land and additions on the property. | Land | Improvement |
|---|---|---|---|---|
| 2024 | $8,899 | $307,730 | $0 | $0 |
| 2023 | $8,351 | $281,550 | $0 | $0 |
| 2022 | $8,071 | $258,510 | $0 | $0 |
| 2021 | $7,679 | $244,680 | $0 | $0 |
| 2020 | $7,441 | $244,590 | $0 | $0 |
| 2019 | $7,541 | $239,010 | $0 | $0 |
| 2018 | $7,343 | $233,620 | $0 | $0 |
| 2017 | $7,379 | $234,580 | $0 | $0 |
| 2016 | $7,318 | $232,930 | $0 | $0 |
| 2015 | -- | $213,790 | $0 | $0 |
| 2014 | -- | $186,870 | $0 | $0 |
| 2011 | -- | $172,790 | $0 | $0 |
Source: Public Records
Map
Nearby Homes
- 1215 Hackney Ct
- 1146 Gentry Dr
- 1206 Coach House Ln
- 1082 Paddock Dr Unit 78
- 26566 Pontiac Trail
- 865 Challenging Trail
- 951 N Mill St
- 956 N Mill St
- 828 Fox Ct
- The Columbia Plan at Sterling Trail
- The Oxford Plan at Sterling Trail
- The Hampton Plan at Sterling Trail
- The Austin Plan at Sterling Trail
- The Princeton Plan at Sterling Trail
- The Berkeley Plan at Sterling Trail
- 1090 Equestrian Dr
- 704 Grand Ct
- 26758 Starters Way
- 61001 Evergreen Ct
- 59213 Carriage Ln
- 1368 Chaise Ct Unit 120
- 1086 Gentry Dr Unit 71
- 1380 Chaise Ct
- 1080 Gentry Dr
- 1074 Gentry Dr Unit 73
- 1369 Chaise Ct
- 1068 Gentry Dr
- 1375 Chaise Ct Unit 117
- 1093 Gentry Dr
- 1062 Gentry Dr
- 1099 Gentry Dr Unit 90
- 1087 Gentry Dr
- 1104 Gentry Dr Unit 115
- 1395 Brougham Ct
- 1081 Gentry Dr
- 1401 Brougham Ct
- 1075 Gentry Dr
- 1105 Gentry Dr
- 1345 Buckboard Cir
- 1069 Gentry Dr
