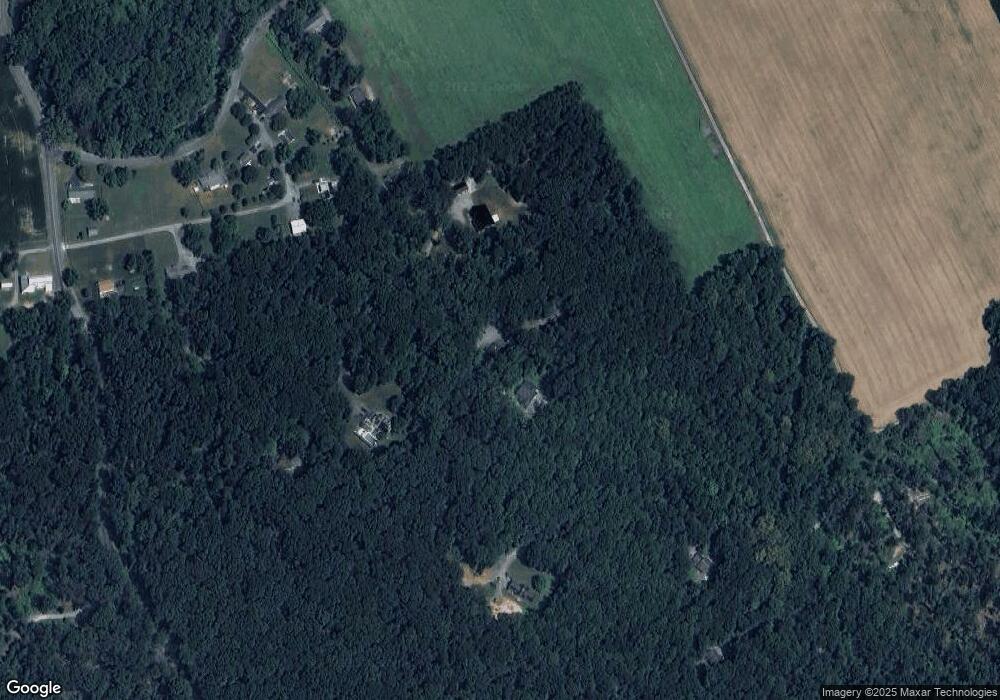1374 Indian Peg Rd Boiling Springs, PA 17007
Estimated Value: $339,000 - $384,000
3
Beds
2
Baths
1,766
Sq Ft
$205/Sq Ft
Est. Value
About This Home
This home is located at 1374 Indian Peg Rd, Boiling Springs, PA 17007 and is currently estimated at $361,168, approximately $204 per square foot. 1374 Indian Peg Rd is a home located in Cumberland County with nearby schools including Monroe Elementary School, Eagle View Middle School, and Cumberland Valley High School.
Ownership History
Date
Name
Owned For
Owner Type
Purchase Details
Closed on
Apr 17, 2015
Sold by
Schulte Andreas M
Bought by
Portillo Laura E
Current Estimated Value
Home Financials for this Owner
Home Financials are based on the most recent Mortgage that was taken out on this home.
Original Mortgage
$183,487
Outstanding Balance
$141,865
Interest Rate
3.86%
Mortgage Type
New Conventional
Estimated Equity
$219,303
Purchase Details
Closed on
Nov 26, 2003
Sold by
Barnhart Michael L
Bought by
Schulte Laura E
Home Financials for this Owner
Home Financials are based on the most recent Mortgage that was taken out on this home.
Original Mortgage
$117,000
Interest Rate
6.09%
Mortgage Type
New Conventional
Purchase Details
Closed on
Apr 16, 2001
Sold by
Hollister Charles A
Bought by
Barnhart Michael
Home Financials for this Owner
Home Financials are based on the most recent Mortgage that was taken out on this home.
Original Mortgage
$124,000
Interest Rate
6.97%
Purchase Details
Closed on
Jun 7, 2000
Sold by
Nicholson Duane A
Bought by
Hollister Charles A
Create a Home Valuation Report for This Property
The Home Valuation Report is an in-depth analysis detailing your home's value as well as a comparison with similar homes in the area
Home Values in the Area
Average Home Value in this Area
Purchase History
| Date | Buyer | Sale Price | Title Company |
|---|---|---|---|
| Portillo Laura E | -- | -- | |
| Schulte Laura E | $148,500 | -- | |
| Barnhart Michael | $137,900 | -- | |
| Hollister Charles A | $44,000 | -- |
Source: Public Records
Mortgage History
| Date | Status | Borrower | Loan Amount |
|---|---|---|---|
| Open | Portillo Laura E | $183,487 | |
| Previous Owner | Schulte Laura E | $117,000 | |
| Previous Owner | Barnhart Michael | $124,000 |
Source: Public Records
Tax History Compared to Growth
Tax History
| Year | Tax Paid | Tax Assessment Tax Assessment Total Assessment is a certain percentage of the fair market value that is determined by local assessors to be the total taxable value of land and additions on the property. | Land | Improvement |
|---|---|---|---|---|
| 2025 | $3,113 | $201,200 | $83,600 | $117,600 |
| 2024 | $2,955 | $201,200 | $83,600 | $117,600 |
| 2023 | $2,799 | $201,200 | $83,600 | $117,600 |
| 2022 | $2,727 | $201,200 | $83,600 | $117,600 |
| 2021 | $2,665 | $201,200 | $83,600 | $117,600 |
| 2020 | $2,613 | $201,200 | $83,600 | $117,600 |
| 2019 | $2,552 | $201,200 | $83,600 | $117,600 |
| 2018 | $2,502 | $201,200 | $83,600 | $117,600 |
| 2017 | $2,455 | $201,200 | $83,600 | $117,600 |
| 2016 | -- | $201,200 | $83,600 | $117,600 |
| 2015 | -- | $201,200 | $83,600 | $117,600 |
| 2014 | -- | $201,200 | $83,600 | $117,600 |
Source: Public Records
Map
Nearby Homes
- 1327 Horick Dr
- Tippet Plan at The Porches of Allenberry
- 263 Breeches Run
- Zander Plan at The Porches of Allenberry
- Carolina Plan at The Porches of Allenberry
- Arbor Plan at The Porches of Allenberry
- Bailor Plan at The Porches of Allenberry
- 263 Breeches Run Unit 76 SALES CENTER
- 425 Criswell Dr
- 130 Caddis Crossing
- 130 Caddis Crossing Unit 48
- 1065 Kuhn Rd
- 352 Old Stonehouse Rd S Unit S
- 0 Old Stonehouse Rd S
- 19 Old Stonehouse Rd S
- 630 Lynes Rd
- 0 Old York Rd Unit PAYK2082868
- 410 Walnut St
- Lot Cold Springs Rd
- 251 Old Stone House Rd S
- 1376 Indian Peg Rd
- 1370 Indian Peg Rd
- 1380 Indian Peg Rd
- 1253 Indian Peg Rd
- 1257 Indian Peg Rd
- 1379 Indian Peg Rd
- 569 Shumberger Ln
- 1362 Indian Peg Rd
- 1387 Indian Peg Rd
- 1395 Creek Rd
- 1350 Indian Peg Rd
- 1407 Creek Rd
- 581 Shumberger Ln
- 1401 Creek Rd
- 1411 Creek Rd
- 1397 Creek Rd
- 611 Hoot Owl Rd
- 587 Shumberger Ln
- 1417 Creek Rd
- 1394 Creek Rd
