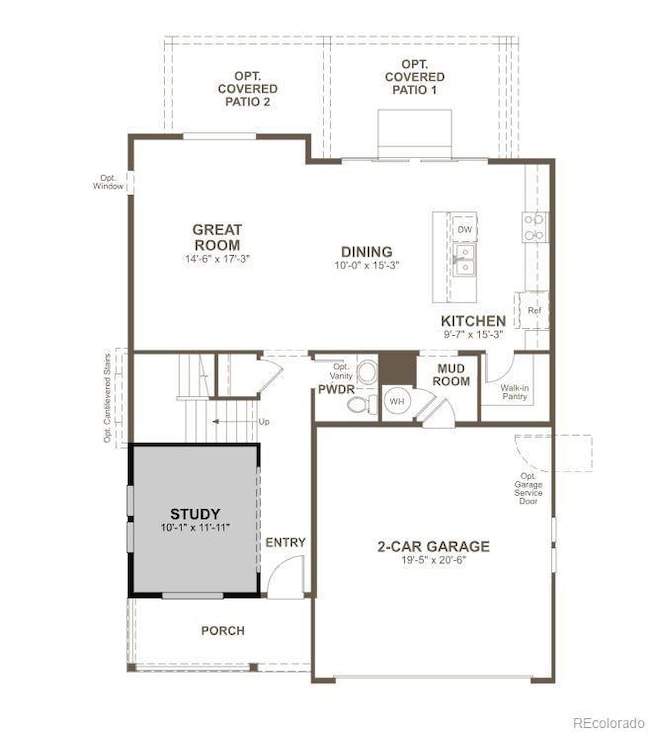Estimated payment $4,292/month
Highlights
- Located in a master-planned community
- Primary Bedroom Suite
- Great Room
- Erie Elementary School Rated A
- Loft
- Mud Room
About This Home
**!!READY SUMMER 2025!!**LAST LAPIS AVAILABLE**This Lapis comes ready to impress with two stories of smartly inspired living spaces and designer finishes throughout. The main floor is ideal for entertaining with its open layout. The great room welcomes you to relax and flows into the dining room and well-appointed kitchen which features a quartz center island, walk-in pantry and stainless steel appliances. A convenient study, powder and mud room that is off the garage completes the main floor. Retreat upstairs to find two secondary bedrooms, with walk-in closets and shared bath that provide ideal accommodations for family or guests. The primary suite boasts a private bath and a spacious walk-in closet.
Listing Agent
Richmond Realty Inc Brokerage Phone: 303-850-5757 License #100056314 Listed on: 06/25/2025
Home Details
Home Type
- Single Family
Year Built
- Built in 2025 | Under Construction
Lot Details
- 5,663 Sq Ft Lot
- North Facing Home
- Landscaped
- Front Yard Sprinklers
HOA Fees
- $96 Monthly HOA Fees
Parking
- 2 Car Attached Garage
Home Design
- Frame Construction
- Composition Roof
- Radon Mitigation System
Interior Spaces
- 2,240 Sq Ft Home
- 2-Story Property
- Double Pane Windows
- Mud Room
- Great Room
- Dining Room
- Home Office
- Loft
- Laundry Room
Kitchen
- Eat-In Kitchen
- Walk-In Pantry
- Oven
- Range
- Microwave
- Dishwasher
- Kitchen Island
- Quartz Countertops
- Disposal
Flooring
- Carpet
- Vinyl
Bedrooms and Bathrooms
- 3 Bedrooms
- Primary Bedroom Suite
- Walk-In Closet
Basement
- Sump Pump
- Crawl Space
Schools
- Soaring Heights Elementary And Middle School
- Erie High School
Additional Features
- Covered Patio or Porch
- Forced Air Heating and Cooling System
Community Details
- Colliers Hill Master Association, Phone Number (303) 224-0004
- Built by Richmond American Homes
- Colliers Hill Subdivision, Lapis / A Floorplan
- Located in a master-planned community
Listing and Financial Details
- Assessor Parcel Number 146717187004
Map
Home Values in the Area
Average Home Value in this Area
Property History
| Date | Event | Price | Change | Sq Ft Price |
|---|---|---|---|---|
| 07/31/2025 07/31/25 | Pending | -- | -- | -- |
| 07/25/2025 07/25/25 | Price Changed | $667,950 | +0.5% | $298 / Sq Ft |
| 06/25/2025 06/25/25 | For Sale | $664,950 | -- | $297 / Sq Ft |
Source: REcolorado®
MLS Number: 2021498
- 1422 Lumber Ridge Cir S
- 1262 Summit Rise Dr
- 1373 Lumber Ridge Cir S
- 1354 Lumber Ridge Cir S
- Coronado Plan at Colliers Hill
- Seth Plan at Colliers Hill
- Coral II Plan at Colliers Hill
- Hopewell Plan at Colliers Hill
- Pearl Plan at Colliers Hill
- Arlington Plan at Colliers Hill
- Hemingway Plan at Colliers Hill
- Avalon Plan at Colliers Hill
- Alexandrite Plan at Colliers Hill
- Peridot Plan at Colliers Hill
- Lapis Plan at Colliers Hill
- Moonstone Plan at Colliers Hill
- Twain Plan at Colliers Hill
- 1434 Lumber Ridge Cir S
- 1442 Lumber Ridge Cir S
- 1353 Lumber Ridge Cir S



