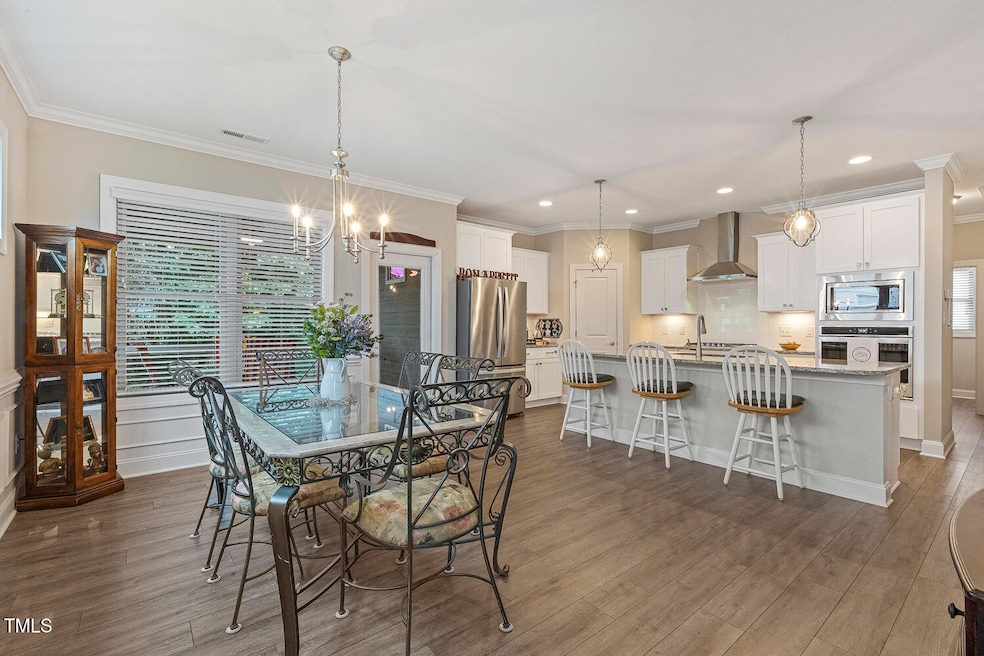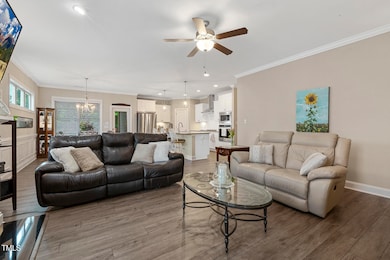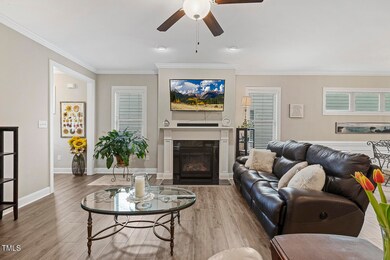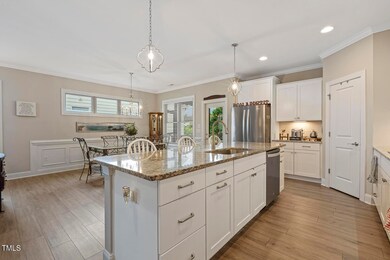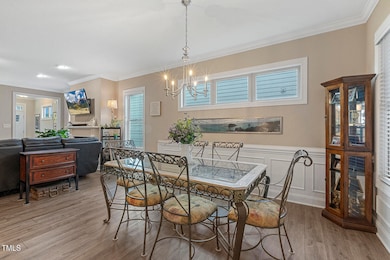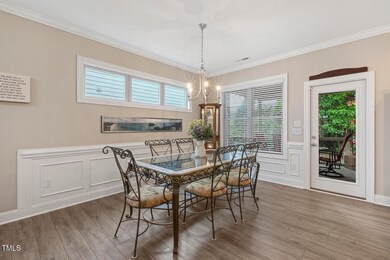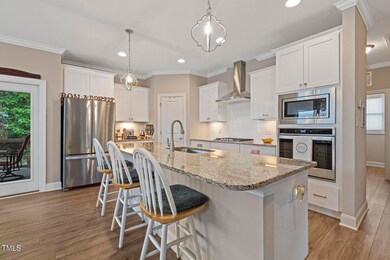1374 Patriot Points Way Fuquay-Varina, NC 27526
Estimated payment $2,979/month
Highlights
- Traditional Architecture
- Screened Porch
- Built-In Features
- Attic
- 2 Car Attached Garage
- Walk-In Closet
About This Home
BRAND NEW PRICE and packed with upgrades! This better-than-new, one-owner beauty in Patriot Bluffs combines style with modern convenience and all just minutes from downtown Fuquay-Varina. Offering over 2,400 square feet of thoughtfully designed living space, it's the perfect blend of comfort, function, and charm. Step inside to rich custom trim, abundant natural light, and a flexible layout that fits every stage of life. A private front study with French doors is ideal for working from home, while the open-concept main living area is designed for gathering. The gourmet kitchen is the true heart of the home, with a 5-burner gas cooktop, stainless steel hood, granite countertops, tile backsplash, and a spacious island. The kitchen flows seamlessly into the family room, where a cozy fireplace and windows create an inviting atmosphere full of light. Just beyond, the screened porch and low-maintenance backyard invite you to savor crisp fall mornings or unwind after a long day. And with lawn care included in the HOA, you'll have more time for what matters most. The first-floor owner's suite offers a spa-like retreat with dual vanities, a walk-in tiled shower with bench seating, and a custom closet. Upstairs, you'll find two generous bedrooms, a versatile loft with built-ins, and a large walk-in attic for easy storage. Located in the sought-after Patriot Bluffs neighborhood, you're close to parks, boutiques, dining, and more! Also with quick access to Hwy 401 for an easy Raleigh commute and did I mention Target is coming soon?! Fall in love with a home that has it all—location, upgrades, and now a price under $500K.
Home Details
Home Type
- Single Family
Est. Annual Taxes
- $4,150
Year Built
- Built in 2020
HOA Fees
- $121 Monthly HOA Fees
Parking
- 2 Car Attached Garage
- Private Driveway
Home Design
- Traditional Architecture
- Stem Wall Foundation
- Shingle Roof
- Shake Siding
- HardiePlank Type
Interior Spaces
- 2,421 Sq Ft Home
- 1-Story Property
- Built-In Features
- Ceiling Fan
- Entrance Foyer
- Living Room with Fireplace
- Screened Porch
- Laundry on main level
- Attic
Kitchen
- Built-In Oven
- Dishwasher
- Kitchen Island
Flooring
- Carpet
- Luxury Vinyl Tile
Bedrooms and Bathrooms
- 3 Bedrooms
- Walk-In Closet
Schools
- Fuquay Varina Elementary And Middle School
- Willow Spring High School
Utilities
- Zoned Cooling
- Heating System Uses Natural Gas
- Water Heater
Additional Features
- Rain Gutters
- 6,098 Sq Ft Lot
Community Details
- Association fees include ground maintenance
- Encore Properties Association, Phone Number (919) 324-3829
- Patriot Bluffs Subdivision
- Maintained Community
Listing and Financial Details
- Assessor Parcel Number 0677157926
Map
Home Values in the Area
Average Home Value in this Area
Tax History
| Year | Tax Paid | Tax Assessment Tax Assessment Total Assessment is a certain percentage of the fair market value that is determined by local assessors to be the total taxable value of land and additions on the property. | Land | Improvement |
|---|---|---|---|---|
| 2025 | $4,150 | $471,965 | $100,000 | $371,965 |
| 2024 | $4,133 | $471,965 | $100,000 | $371,965 |
| 2023 | $3,971 | $355,287 | $70,000 | $285,287 |
| 2022 | $3,731 | $355,287 | $70,000 | $285,287 |
| 2021 | $3,555 | $355,287 | $70,000 | $285,287 |
| 2020 | $769 | $77,300 | $70,000 | $7,300 |
| 2019 | $0 | $70,000 | $70,000 | $0 |
Property History
| Date | Event | Price | List to Sale | Price per Sq Ft |
|---|---|---|---|---|
| 11/01/2025 11/01/25 | Pending | -- | -- | -- |
| 10/14/2025 10/14/25 | For Sale | $479,000 | -- | $198 / Sq Ft |
Purchase History
| Date | Type | Sale Price | Title Company |
|---|---|---|---|
| Special Warranty Deed | $342,000 | None Available |
Mortgage History
| Date | Status | Loan Amount | Loan Type |
|---|---|---|---|
| Open | $280,350 | New Conventional |
Source: Doorify MLS
MLS Number: 10127552
APN: 0677.01-15-7926-000
- 1388 Patriot Points Way
- 449 Blue Aspen Dr
- 448 Blue Aspen Dr
- 2114 Gillwell Ln
- 2138 Gillwell Ln
- 6325 Whitted Rd
- 420 & 502 N Main St
- 6312 Whitted Rd
- 1004 Bren Village Ct
- 1500 Malcus Ct Unit 53
- 2916 Horse Rein Place
- 1605 Malcus Ct Unit 66
- 120 Global Ave
- 2017 Rosebriar Ln
- 0 Long St
- 2029 Moonraker Dr
- 0 Meadow Dr
- 2936 Jakes View Point
- 7221 Sunset Lake Rd
- 1304 Golden Bluff Ln
