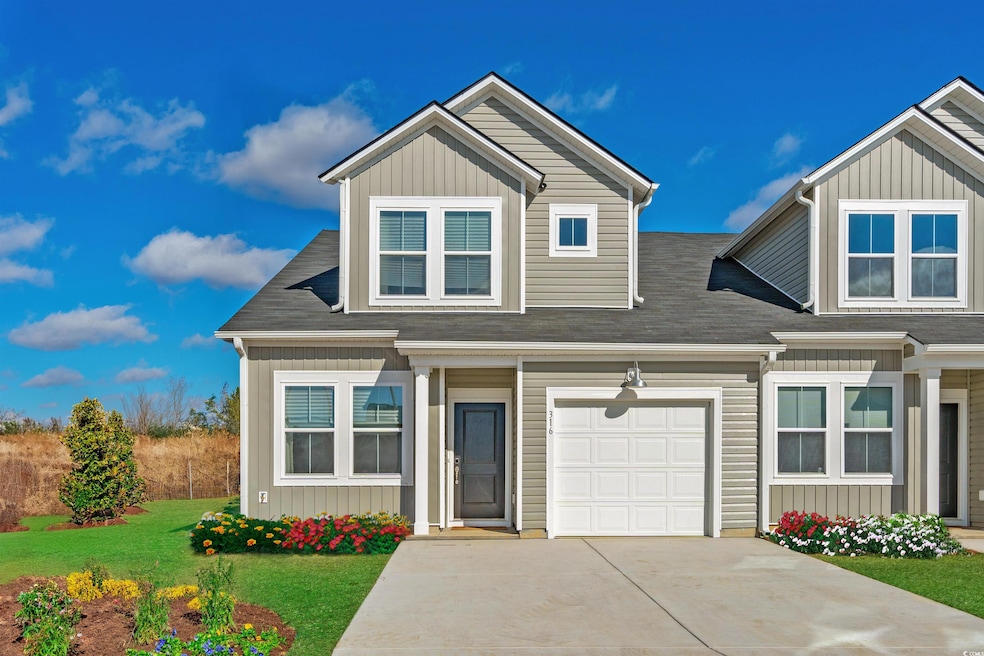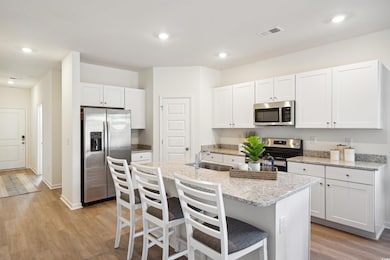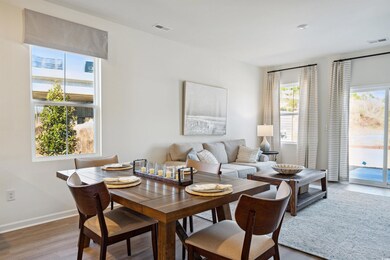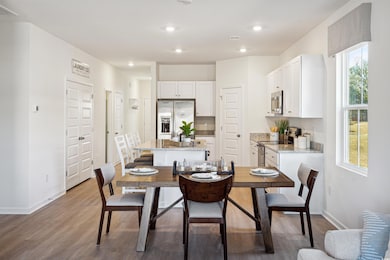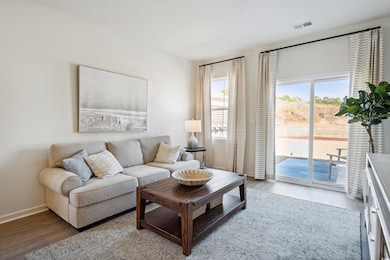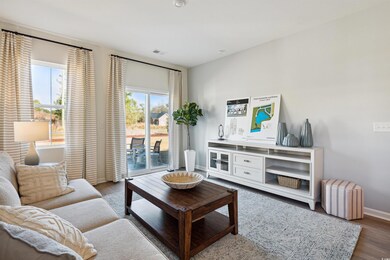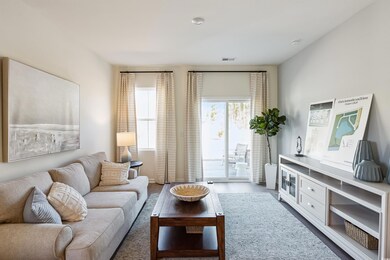UNDER CONTRACT
NEW CONSTRUCTION
1374 Speedway St Unit 475 Myrtle Beach, SC 29579
Estimated payment $1,834/month
Total Views
227
3
Beds
3
Baths
1,437
Sq Ft
$177
Price per Sq Ft
Highlights
- Main Floor Bedroom
- Lawn
- Community Pool
- River Oaks Elementary School Rated A
- Solid Surface Countertops
- Stainless Steel Appliances
About This Home
End unit! Spacious 3-Bedroom 3-Bath will be MOVE IN READY February 2026 and comes with the owner suite and 2nd bedroom on the first floor and a large bedroom and 3rd bath on the 2nd floor plus a one car garage. This is a NEW 3Bd/3Ba Townhome at a great value and close to everything Myrtle Beach has to offer!
Townhouse Details
Home Type
- Townhome
Year Built
- Built in 2024 | Under Construction
HOA Fees
- $235 Monthly HOA Fees
Home Design
- Bi-Level Home
- Entry on the 2nd floor
- Slab Foundation
- Vinyl Siding
Interior Spaces
- 1,437 Sq Ft Home
- Family or Dining Combination
- Washer and Dryer Hookup
Kitchen
- Range
- Microwave
- Dishwasher
- Stainless Steel Appliances
- Kitchen Island
- Solid Surface Countertops
- Disposal
Flooring
- Carpet
- Luxury Vinyl Tile
- Vinyl
Bedrooms and Bathrooms
- 3 Bedrooms
- Main Floor Bedroom
- Bathroom on Main Level
- 3 Full Bathrooms
Home Security
Schools
- River Oaks Elementary School
- Ten Oaks Middle School
- Carolina Forest High School
Utilities
- Underground Utilities
- Cable TV Available
Additional Features
- No Carpet
- Patio
- Lawn
Listing and Financial Details
- Home warranty included in the sale of the property
Community Details
Overview
- Association fees include trash pickup, pool service, landscape/lawn, common maint/repair
Recreation
- Community Pool
Pet Policy
- Only Owners Allowed Pets
Additional Features
- Door to Door Trash Pickup
- Fire and Smoke Detector
Map
Create a Home Valuation Report for This Property
The Home Valuation Report is an in-depth analysis detailing your home's value as well as a comparison with similar homes in the area
Home Values in the Area
Average Home Value in this Area
Property History
| Date | Event | Price | List to Sale | Price per Sq Ft |
|---|---|---|---|---|
| 06/20/2025 06/20/25 | For Sale | $255,000 | -- | $177 / Sq Ft |
Source: Coastal Carolinas Association of REALTORS®
Source: Coastal Carolinas Association of REALTORS®
MLS Number: 2515336
Nearby Homes
- 1375 Speedway St Unit 551
- 1377 Speedway St Unit 552
- 1379 Speedway St Unit 553
- 1381 Speedway St Unit 554
- 1363 Speedway St Unit 548
- 1382 Speedway St Unit 479
- 1390 Speedway St Unit 481
- 1351 Speedway St Unit 543
- BLAKELY Plan at Victory Point
- 386 Persimmon Ln
- 563 Plum Ct
- 572 Grapevine St
- 2499 Peach Ct
- 202 Greenleaf Cir
- 2522 N Wild Rose Dr
- 967 Henry James Dr
- 308 Firenze Loop
- 2004 Potomac Ct
- 235 Augusta Green Way
- 320 Firenze Loop
- 2129 Victory Way
- 136 Talladega Dr
- 112 Hera Way Unit 1205.1411842
- 112 Hera Way Unit 3203.1411845
- 112 Hera Way Unit 4210.1411847
- 112 Hera Way Unit 4205.1411844
- 112 Hera Way Unit 4203.1411839
- 112 Hera Way Unit 1202.1411840
- 112 Hera Way Unit 3205.1411846
- 112 Hera Way Unit 2205.1411843
- 112 Hera Way Unit 1210.1411841
- 112 Hera Way Unit 5203.1411838
- 112 Hera Way
- 730 Glenbriar Dr
- 1683 Palmetto Palm Dr
- 828 Oxbow Dr Unit ID1269247P
- 4584 Hidden Creek Ln
- 335 Marigold Dr
- 283 Ferretti St Unit Yorktown
- 283 Ferretti St Unit Lexington
