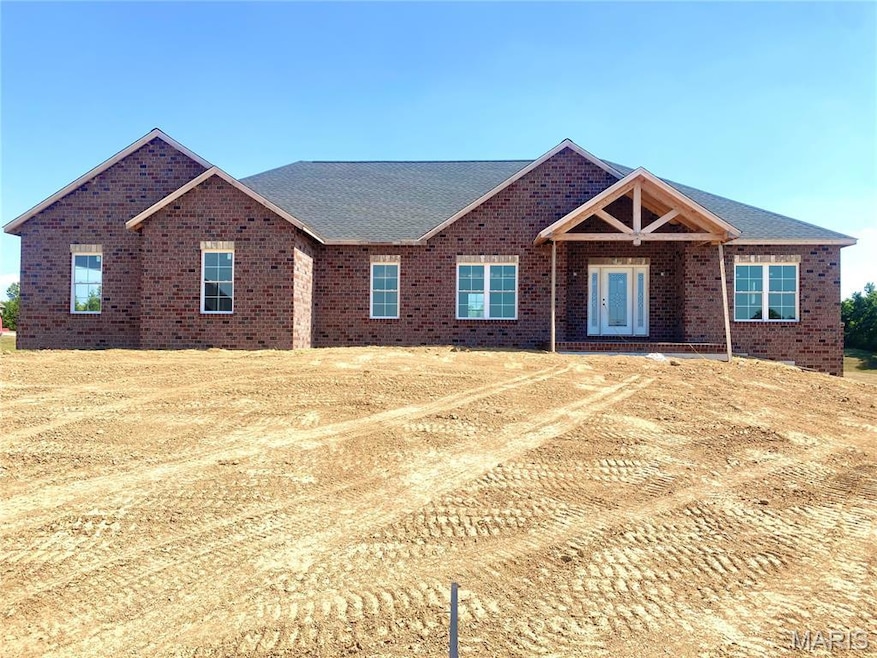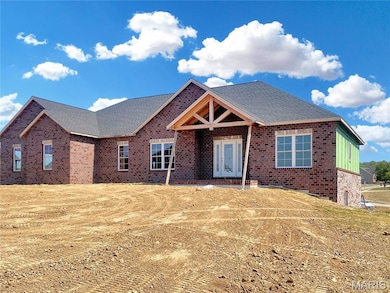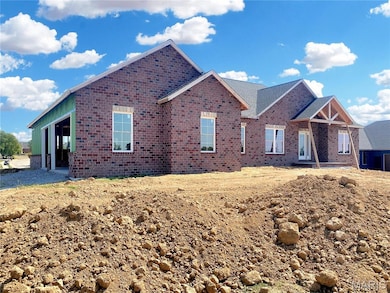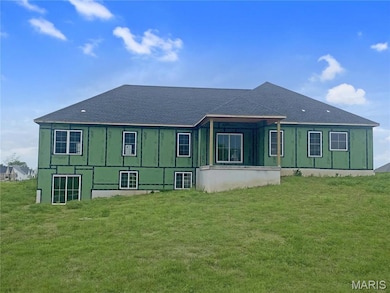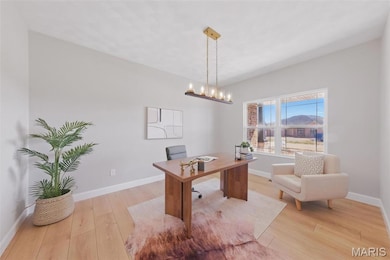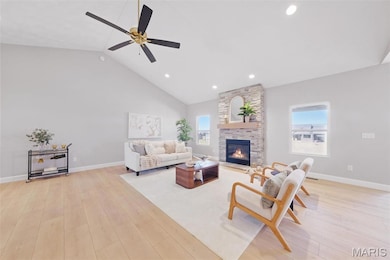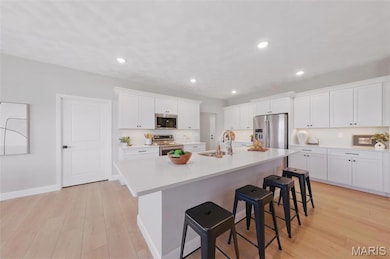1374 Walnut Ridge Dr Columbia, IL 62236
Estimated payment $4,710/month
Highlights
- New Construction
- Open Floorplan
- Ranch Style House
- Columbia High School Rated 9+
- Deck
- Cathedral Ceiling
About This Home
New construction 3-bedroom, 2.5-bath home in a charming small-town setting within the Columbia School District! This split-bedroom floor plan features an open-concept layout, gas fireplace, dining room/home office, and main-floor laundry. Enjoy a covered deck with lighting and ceiling fan, perfect for entertaining. The 3-car side-entry garage and walk-out basement with 9' pour provide space and future expansion (finish for added square footage, extra cost). Still time to personalize with your choice of brick, roof, siding, cabinetry, flooring, countertops, appliances, backsplash, doors, paint color, and composite decking. Located just 20 minutes from St. Louis, enjoy easy access to professional sports, dining, shopping, and top-rated medical facilities. This is the ideal blend of small-town living with big city convenience. A rare opportunity to create your perfect home in one of the Midwest’s most desirable locations. Schedule your showing today! Estimated Completion date is late February 2026.
Home Details
Home Type
- Single Family
Lot Details
- 0.58 Acre Lot
- Lot Dimensions are 57x70x200x125x216
Parking
- 3 Car Attached Garage
- Off-Street Parking
Home Design
- New Construction
- Ranch Style House
Interior Spaces
- 2,268 Sq Ft Home
- Open Floorplan
- Cathedral Ceiling
- Ceiling Fan
- Entrance Foyer
- Great Room with Fireplace
- Breakfast Room
- Formal Dining Room
- Luxury Vinyl Plank Tile Flooring
- Laundry on main level
Kitchen
- Eat-In Kitchen
- Gas Oven
- Gas Range
- Microwave
- Dishwasher
- Stainless Steel Appliances
- Kitchen Island
- Solid Surface Countertops
- Disposal
Bedrooms and Bathrooms
- 3 Bedrooms
- Double Vanity
- Bathtub
Basement
- Walk-Out Basement
- 9 Foot Basement Ceiling Height
- Sump Pump
- Rough-In Basement Bathroom
Outdoor Features
- Deck
- Covered Patio or Porch
Schools
- Columbia Dist 4 Elementary And Middle School
- Columbia High School
Utilities
- Forced Air Heating and Cooling System
- Heating System Uses Natural Gas
- ENERGY STAR Qualified Water Heater
- Gas Water Heater
- High Speed Internet
Community Details
- Built by Anbec Properties, LLC (Brian Thompson)
Listing and Financial Details
- Assessor Parcel Number 04-09-265-005-000
Map
Home Values in the Area
Average Home Value in this Area
Property History
| Date | Event | Price | List to Sale | Price per Sq Ft |
|---|---|---|---|---|
| 10/30/2025 10/30/25 | Price Changed | $749,900 | +3.4% | $331 / Sq Ft |
| 05/02/2025 05/02/25 | For Sale | $725,000 | 0.0% | $320 / Sq Ft |
| 04/29/2025 04/29/25 | Off Market | $725,000 | -- | -- |
Source: MARIS MLS
MLS Number: MIS25028050
- 527 Fairfax Dr
- 816 Briar Lake Place
- 1504 Gedern Dr
- 911 N Briegel St
- 120 E Crestview Dr
- 2846 Robert Dr
- 201 Oak Tree Dr
- 2411 Sunset Ridge Dr
- 209 Heritage St
- 237 Oak Tree Dr
- 1339 N Evergreen Ln
- 2334 Lakeshore Dr
- 430 N Kaempf St
- 222 Brandt St
- 410 Beaird St
- 212 S Columbia St
- 221 Tower Hill Dr
- 000 Young Or Divers
- 214 E Market St
- 523 W Bottom Ave
- 2623 Columbia Lakes Dr
- 508 W Legion Ave
- 4115 Pasco Dr
- 333 Tuckahoe Dr
- 4321 Martyridge Dr
- 2514 Deloak Dr
- 2506 England Town Rd
- 5372 Chatfield Dr
- 2511 El Paulo Ct
- 5549 Southfield Dr
- 2610 Deloak Dr
- 330 Geneva Dr
- 2534 Telegraph Rd Unit 2534-C
- 9919 Clyde Ave
- 2706 Yaeger Rd
- 2807 Innsbruck Dr
- 2231 Rosegarden Dr
- 6930 Birdie Ln
- 2553 Brush Ct Unit C
- 751 Wachtel Ave
