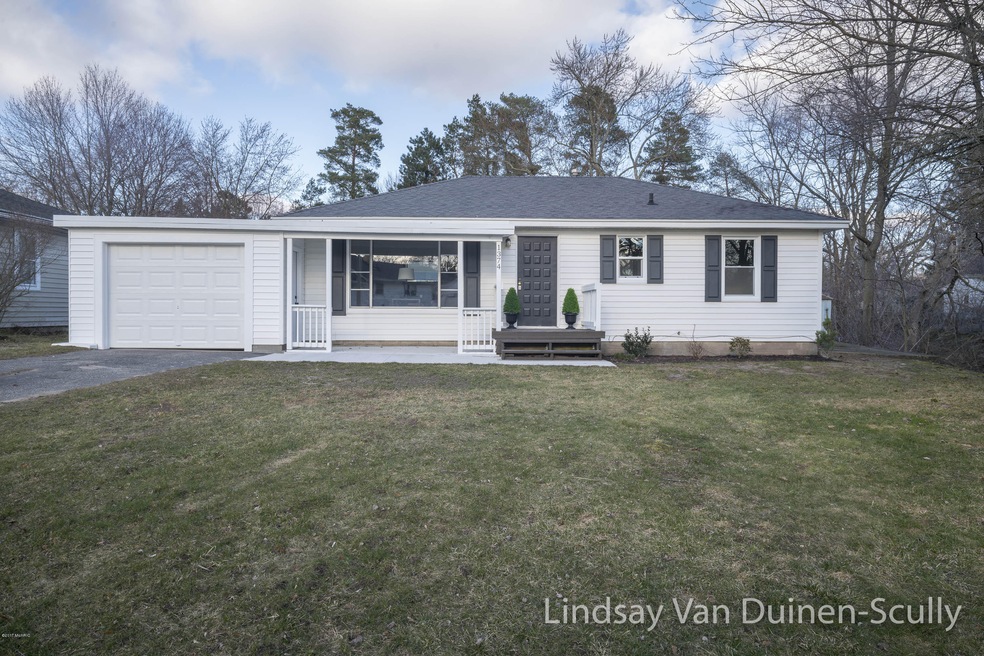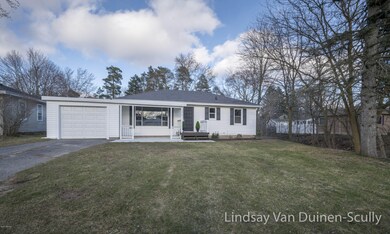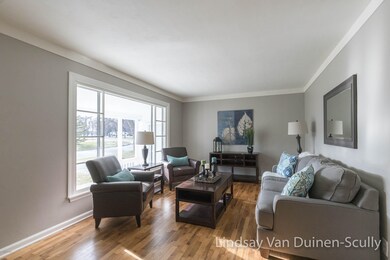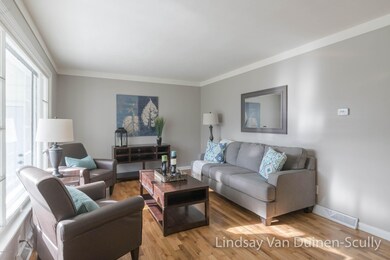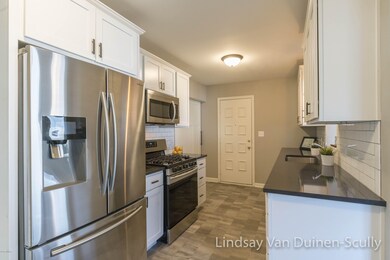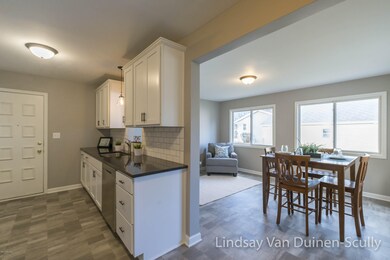
1374 Whitmore Ave NW Grand Rapids, MI 49504
Westside Connection NeighborhoodHighlights
- 90 Feet of Waterfront
- 1 Car Attached Garage
- Shed
- Recreation Room
- Living Room
- Forced Air Heating and Cooling System
About This Home
As of April 2017Check out this charming 3 bed, 1 bath home that is completely remodeled in the highly desirable NW Grand Rapids location! This home is brand new from top to bottom. The home features original refinished hardwoods through out the main floor, stunning kitchen and 1 stall attached garage. The kitchen has white cabinetry, granite counter tops, engineered floors, tile backsplash plus stainless steel appliances. The bathroom has been remodeled with new tile surround in the shower, modern vanity plus new floors. The main floor has 3 bedrooms plus main floor laundry. Don't miss the partially fenced in backyard plus replacement windows, newer furnace and hot water heater, updated electrical and new flat roof over the garage. Call to see today! All offers to be reviewed 3/14 at noon.
Last Agent to Sell the Property
Re/Max of Grand Rapids (Grandville) License #6501325437 Listed on: 03/11/2017

Co-Listed By
Michael Ledford
RE/MAX of Grand Rapids (FH) License #6501390899
Home Details
Home Type
- Single Family
Est. Annual Taxes
- $2,612
Year Built
- Built in 1951
Lot Details
- 6,300 Sq Ft Lot
- Lot Dimensions are 57 x 95 x 83 x 90
- 90 Feet of Waterfront
Parking
- 1 Car Attached Garage
Home Design
- Vinyl Siding
Interior Spaces
- 1,123 Sq Ft Home
- 1-Story Property
- Replacement Windows
- Living Room
- Dining Area
- Recreation Room
- Basement Fills Entire Space Under The House
- Laundry on main level
Bedrooms and Bathrooms
- 3 Main Level Bedrooms
- 1 Full Bathroom
Outdoor Features
- Water Access
- No Wake Zone
- Shed
- Storage Shed
Location
- Mineral Rights Excluded
Utilities
- Forced Air Heating and Cooling System
- Heating System Uses Natural Gas
- Natural Gas Water Heater
Ownership History
Purchase Details
Home Financials for this Owner
Home Financials are based on the most recent Mortgage that was taken out on this home.Purchase Details
Home Financials for this Owner
Home Financials are based on the most recent Mortgage that was taken out on this home.Purchase Details
Purchase Details
Purchase Details
Purchase Details
Home Financials for this Owner
Home Financials are based on the most recent Mortgage that was taken out on this home.Purchase Details
Similar Homes in Grand Rapids, MI
Home Values in the Area
Average Home Value in this Area
Purchase History
| Date | Type | Sale Price | Title Company |
|---|---|---|---|
| Warranty Deed | $158,000 | None Available | |
| Warranty Deed | $82,000 | Group Title Agency Services | |
| Interfamily Deed Transfer | -- | None Available | |
| Interfamily Deed Transfer | -- | None Available | |
| Interfamily Deed Transfer | -- | None Available | |
| Deed | $95,000 | Chicago Title | |
| Warranty Deed | $11,000 | -- | |
| Warranty Deed | $10,995 | -- |
Mortgage History
| Date | Status | Loan Amount | Loan Type |
|---|---|---|---|
| Closed | $130,000 | New Conventional | |
| Closed | $15,000 | Credit Line Revolving | |
| Closed | $106,000 | New Conventional | |
| Closed | $79,000 | New Conventional | |
| Previous Owner | $85,500 | Fannie Mae Freddie Mac |
Property History
| Date | Event | Price | Change | Sq Ft Price |
|---|---|---|---|---|
| 04/14/2017 04/14/17 | Sold | $158,000 | +5.4% | $141 / Sq Ft |
| 03/14/2017 03/14/17 | Pending | -- | -- | -- |
| 03/11/2017 03/11/17 | For Sale | $149,900 | +76.4% | $133 / Sq Ft |
| 09/17/2015 09/17/15 | Sold | $85,000 | +1.3% | $76 / Sq Ft |
| 09/05/2015 09/05/15 | Pending | -- | -- | -- |
| 09/04/2015 09/04/15 | For Sale | $83,900 | -- | $75 / Sq Ft |
Tax History Compared to Growth
Tax History
| Year | Tax Paid | Tax Assessment Tax Assessment Total Assessment is a certain percentage of the fair market value that is determined by local assessors to be the total taxable value of land and additions on the property. | Land | Improvement |
|---|---|---|---|---|
| 2025 | $2,096 | $114,700 | $0 | $0 |
| 2024 | $2,096 | $106,000 | $0 | $0 |
| 2023 | $2,127 | $90,900 | $0 | $0 |
| 2022 | $2,019 | $78,600 | $0 | $0 |
| 2021 | $1,933 | $69,000 | $0 | $0 |
| 2020 | $1,847 | $65,900 | $0 | $0 |
| 2019 | $1,935 | $59,500 | $0 | $0 |
| 2018 | $1,793 | $51,500 | $0 | $0 |
| 2017 | $1,717 | $49,200 | $0 | $0 |
| 2016 | $2,632 | $46,300 | $0 | $0 |
| 2015 | $2,084 | $46,300 | $0 | $0 |
| 2013 | -- | $39,500 | $0 | $0 |
Agents Affiliated with this Home
-
Lindsay VanDuinen-Scully

Seller's Agent in 2017
Lindsay VanDuinen-Scully
Re/Max of Grand Rapids (Grandville)
(616) 957-0700
11 in this area
418 Total Sales
-
M
Seller Co-Listing Agent in 2017
Michael Ledford
RE/MAX Michigan
-
Sarah DeRooy

Buyer's Agent in 2017
Sarah DeRooy
City2Shore Real Estate (GR)
(616) 204-7896
35 Total Sales
-
David Michael
D
Seller's Agent in 2015
David Michael
Weichert REALTORS Plat (Main)
(616) 453-7232
20 Total Sales
Map
Source: Southwestern Michigan Association of REALTORS®
MLS Number: 17009728
APN: 41-13-16-305-002
- 1460 Benning Ave NW
- 1421 Benning Ave NW
- 1300 Lancaster Ave NW
- 1327 Lamont Ave NW
- 1231 Fay Ave NW
- 3380 Milo St NW
- 1733 Whitmore Ave NW
- 3547 Megan Ct NW Unit 47
- 1003 Kusterer Dr NW
- 3040 Richmond St NW
- 1217 El Camino Dr NW
- 1419 Maplerow Ave NW
- 1372 Trinidad Ave NW
- 709 Cashew Ct NW
- 1128 Sydney Dr NW
- 957 Sunrise Ln NW
- 703 Kommer Ct NW
- 768 Westview Ave NW
- 4000 Granada Ct NW
- 919 Fairfield Ave NW
