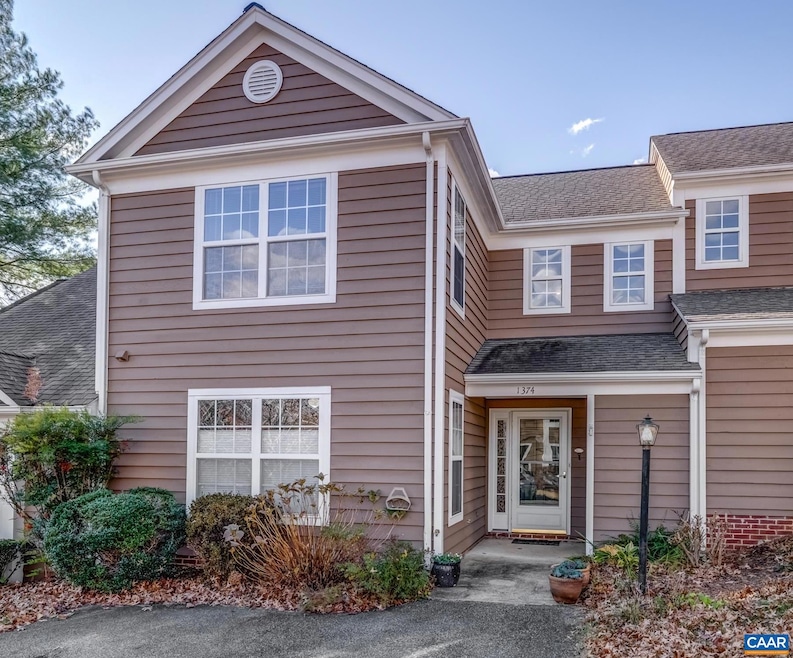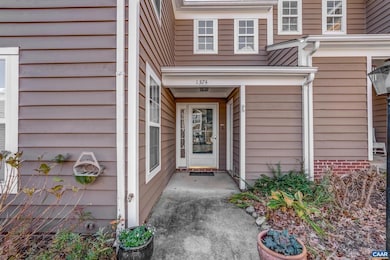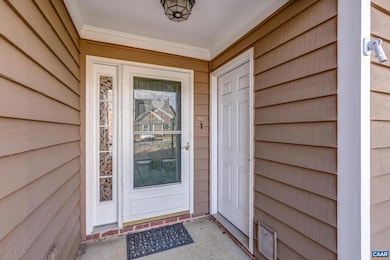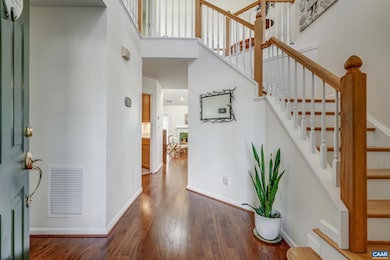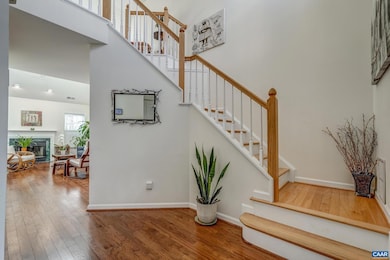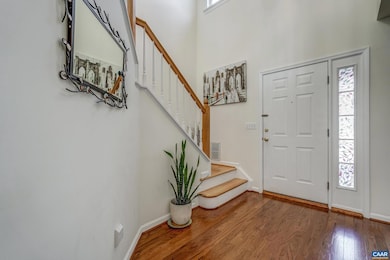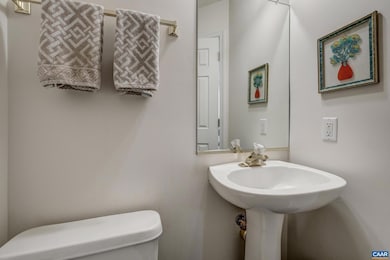
1374 Wimbledon Way Charlottesville, VA 22901
Riverrun NeighborhoodEstimated payment $2,470/month
Highlights
- Very Popular Property
- Contemporary Architecture
- Wood Flooring
- Jackson P. Burley Middle School Rated A-
- Cathedral Ceiling
- Main Floor Bedroom
About This Home
Charming Townhome with Main-Level Primary Suite. Welcome to this beautifully maintained 1,758 sq. ft. townhome, perfectly situated in River Run neighborhood, just minutes from town and UVA grounds. Featuring cedar siding, modern comfort, and warm architectural details, this home blends natural charm with easy living. The cathedral ceiling with skylights creates a bright and airy atmosphere, highlighting the spacious living and dining areas. A cozy fireplace adds warmth and character, while large windows frame peaceful neighborhood views. The main-level primary suite is a private retreat, featuring cork flooring underfoot and abundant natural light. Attached full bath offers comfort and convenience, making this space a perfect haven at the end of the day. The kitchen boasts ample counter space, quality cabinetry, and an easy flow to the adjacent dining area. A half bath on the main floor adds additional functionality for guests and the adjacent laundry location is super convenient. Upstairs, you?ll find two additional bedrooms and a full bath, as well as open and comfy loft space. River Run residents appreciate the array of great amenities from walking paths, pool, and green spaces to nearby shopping and restaurants.,Formica Counter,Wood Cabinets,Fireplace in Great Room
Listing Agent
(434) 962-4613 jay.kalagher@LNF.com LONG & FOSTER - CHARLOTTESVILLE License #0225182936[2597] Listed on: 11/10/2025

Townhouse Details
Home Type
- Townhome
Est. Annual Taxes
- $3,413
Year Built
- Built in 1998
Lot Details
- 2,178 Sq Ft Lot
- Privacy Fence
HOA Fees
- $167 Monthly HOA Fees
Home Design
- Contemporary Architecture
- Slab Foundation
- Architectural Shingle Roof
- Low Volatile Organic Compounds (VOC) Products or Finishes
- Cedar
Interior Spaces
- 1,758 Sq Ft Home
- Property has 2 Levels
- Cathedral Ceiling
- Wood Burning Fireplace
- Entrance Foyer
- Great Room
- Dining Room
- Loft
Flooring
- Wood
- Carpet
- Ceramic Tile
- Vinyl
Bedrooms and Bathrooms
- En-Suite Bathroom
- 2.5 Bathrooms
Laundry
- Laundry Room
- Dryer
- Washer
Home Security
Eco-Friendly Details
- Solar owned by seller
Schools
- Burley Middle School
- Albemarle High School
Utilities
- Central Heating and Cooling System
- Heat Pump System
- Programmable Thermostat
Community Details
Overview
- Association fees include common area maintenance, insurance, pool(s), snow removal, trash, lawn maintenance
Recreation
- Community Playground
- Community Pool
- Jogging Path
Additional Features
- Picnic Area
- Fire and Smoke Detector
Map
Home Values in the Area
Average Home Value in this Area
Tax History
| Year | Tax Paid | Tax Assessment Tax Assessment Total Assessment is a certain percentage of the fair market value that is determined by local assessors to be the total taxable value of land and additions on the property. | Land | Improvement |
|---|---|---|---|---|
| 2025 | $3,413 | $381,800 | $80,000 | $301,800 |
| 2024 | -- | $360,200 | $75,000 | $285,200 |
| 2023 | $3,307 | $387,200 | $72,500 | $314,700 |
| 2022 | $2,902 | $339,800 | $72,500 | $267,300 |
| 2021 | $2,378 | $278,500 | $62,500 | $216,000 |
| 2020 | $2,331 | $273,000 | $60,000 | $213,000 |
| 2019 | $2,198 | $257,400 | $63,000 | $194,400 |
| 2018 | $2,058 | $252,000 | $63,000 | $189,000 |
| 2017 | $2,003 | $238,700 | $57,800 | $180,900 |
| 2016 | $1,974 | $235,300 | $57,800 | $177,500 |
| 2015 | $946 | $231,000 | $57,800 | $173,200 |
| 2014 | -- | $229,000 | $57,800 | $171,200 |
Property History
| Date | Event | Price | List to Sale | Price per Sq Ft | Prior Sale |
|---|---|---|---|---|---|
| 11/12/2025 11/12/25 | For Sale | $384,000 | +18.2% | $218 / Sq Ft | |
| 08/31/2022 08/31/22 | Sold | $325,000 | -4.1% | $185 / Sq Ft | View Prior Sale |
| 08/10/2022 08/10/22 | Pending | -- | -- | -- | |
| 07/09/2022 07/09/22 | For Sale | $339,000 | -- | $193 / Sq Ft |
Purchase History
| Date | Type | Sale Price | Title Company |
|---|---|---|---|
| Deed | $325,000 | -- | |
| Deed | $229,900 | None Available |
Mortgage History
| Date | Status | Loan Amount | Loan Type |
|---|---|---|---|
| Previous Owner | $218,405 | New Conventional |
About the Listing Agent

Lucky to live in the most beautiful area of the country with a tremendous trio of daughters and an amazing wife. Worked relentlessly to gain extensive real estate experience in new construction, real estate development, “green” building, as well as representing Sellers and Buyers in residential and commercial real estate transactions. With nearly a decade of local real estate experience which was preceded by a 20 year career in sales and marketing leadership roles at industry leaders like Xerox
Jay's Other Listings
Source: Bright MLS
MLS Number: 670949
APN: 062D1-02-0G-01700
- 1149 Pen Park Rd
- 1151 Pen Park Rd
- 615 Rio Rd E
- 7010 Bo St
- 1720 Treesdale Way
- 1032 Cheshire Ct
- 964 Sutton Ct
- 1008 Locust Ln
- 200 Reserve Blvd Unit B
- 200 Reserve Blvd Unit A
- 200 Reserve Blvd
- 200 Reserve Blvd
- 890 Fountain Ct Unit Multiple Units
- 875 Fountain Ct Unit MULTIPLE UNITS
- 1220 Smith St
- 610-620 Riverside Shops Way
- 1475 Wilton Farm Rd
- 1540 Avemore Ln
- 1000 Old Brook Rd
- 905 River Rd
