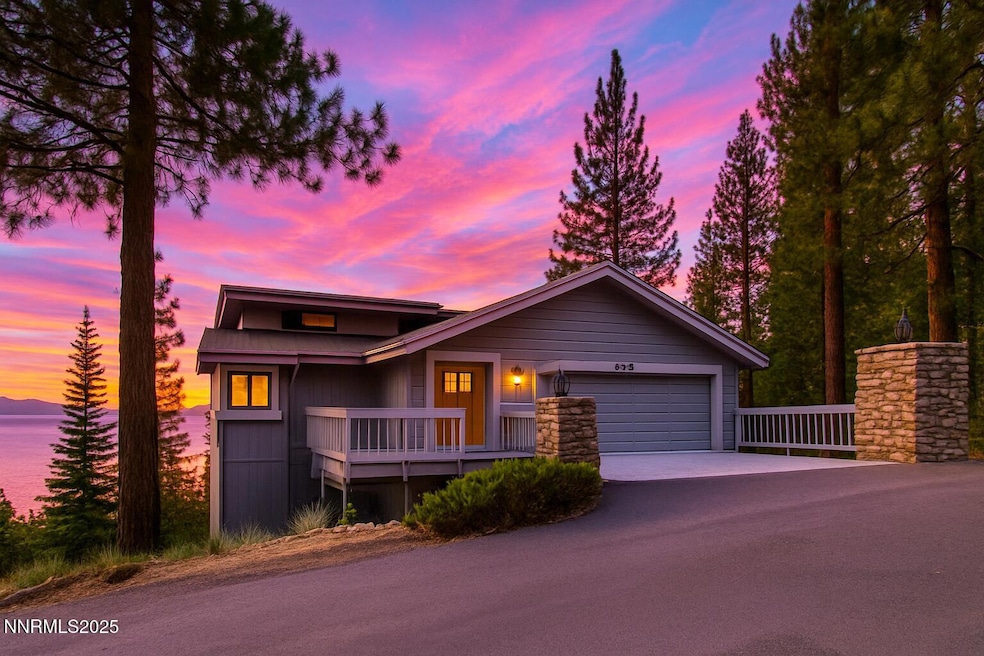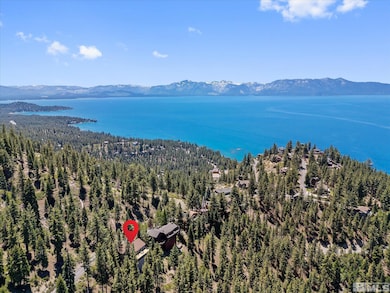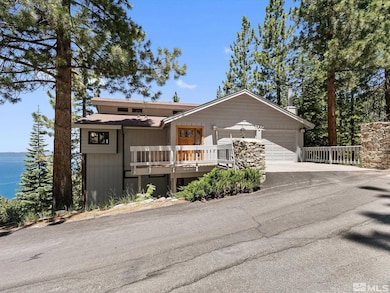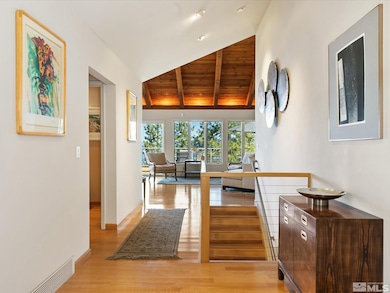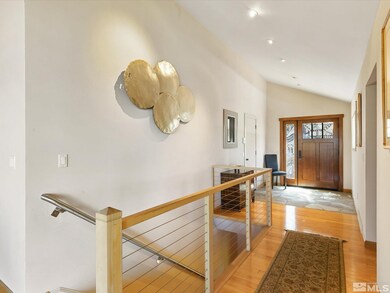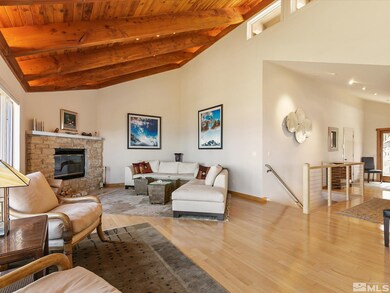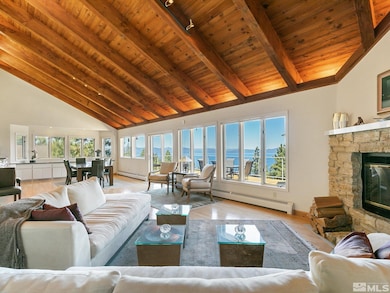1374 Winding Way Glenbrook, NV 89413
Estimated payment $18,046/month
Highlights
- Views of Ski Resort
- Property is near a forest
- Wooded Lot
- Zephyr Cove Elementary School Rated A-
- Family Room with Fireplace
- Marble Flooring
About This Home
Cave Rock Estates Getaway! Discover the essence of luxury living in the heart of Cave Rock Estates, where panoramic lake views meet the tranquility of Nevada State and US National forests on two sides. This exquisite property is a masterpiece of design, privacy, and comfort, perfect for those seeking an elegant escape. Step into an open and inviting floor plan, ideal for entertaining. The living room boasts sweeping lake views, a cozy fireplace, and rich oak wood floors. The open-beamed ceiling adds a touch of rustic charm, while the expansive deck offers a perfect setting for outdoor gatherings. The kitchen is a culinary dream, featuring granite countertops and a Jenn-Air stove and grill. It's designed for functionality and style, ensuring every meal is a pleasure. Wake up to breathtaking lake views in the primary bedroom, complete with its own private deck. The spa-like bathroom offers a heated floor, a jacuzzi tub, and multiple shower control options, providing a sanctuary of relaxation. Three additional guest bedrooms, all with stunning lake views, provide ample space for family and friends. The large family room is perfect for movie nights, game days, or simply unwinding after a day exploring the great outdoors. This location offers unparalleled seclusion, ensuring privacy and peace. Surrounded by the majestic Sierras, it's a true haven for those seeking serenity and natural beauty. Cave Rock Estates Getaway is more than a home; it's a lifestyle. Embrace the perfect blend of luxury, comfort, and nature in this stunning property. Can sell furnished if desired, Don't miss the opportunity to make this secluded sanctuary your own! Legal Disclaimer: Property photos may include digital enhancements and/or virtual staging. Actual property condition may differ.
Home Details
Home Type
- Single Family
Est. Annual Taxes
- $7,301
Year Built
- Built in 1983
Lot Details
- 0.28 Acre Lot
- Landscaped
- Steep Slope
- Front Yard Sprinklers
- Sprinklers on Timer
- Wooded Lot
Parking
- 2 Car Attached Garage
Property Views
- Ski Resort
- Woods
- Mountain
- Park or Greenbelt
Home Design
- Flat Roof Shape
- Brick Foundation
- Pillar, Post or Pier Foundation
- Shingle Roof
- Composition Roof
- Wood Siding
- Concrete Perimeter Foundation
- Stick Built Home
Interior Spaces
- 3,443 Sq Ft Home
- 3-Story Property
- Central Vacuum
- Double Pane Windows
- Drapes & Rods
- Blinds
- Entrance Foyer
- Family Room with Fireplace
- 2 Fireplaces
- Great Room
- Separate Formal Living Room
- Family or Dining Combination
- Unfinished Basement
Kitchen
- Breakfast Bar
- Double Oven
- Gas Oven
- Gas Range
- Dishwasher
- Disposal
Flooring
- Wood
- Carpet
- Radiant Floor
- Marble
Bedrooms and Bathrooms
- 4 Bedrooms
- Walk-In Closet
- Dual Sinks
- Jetted Tub in Primary Bathroom
- Soaking Tub
- Primary Bathroom includes a Walk-In Shower
Laundry
- Laundry Room
- Sink Near Laundry
- Laundry Cabinets
- Shelves in Laundry Area
Home Security
- Security System Owned
- Fire and Smoke Detector
Location
- Property is near a forest
Schools
- Zephyr Cove Elementary School
- Whittell High School - Grades 7 + 8 Middle School
- Whittell - Grades 9-12 High School
Utilities
- No Cooling
- Heating System Uses Propane
- Hot Water Heating System
- Propane Water Heater
- Internet Available
- Cable TV Available
Community Details
- No Home Owners Association
- Lakeridge Cdp Community
- Cave Rock Estates Subdivision
- The community has rules related to covenants, conditions, and restrictions
Listing and Financial Details
- Assessor Parcel Number 1418-27-712-010
Map
Home Values in the Area
Average Home Value in this Area
Tax History
| Year | Tax Paid | Tax Assessment Tax Assessment Total Assessment is a certain percentage of the fair market value that is determined by local assessors to be the total taxable value of land and additions on the property. | Land | Improvement |
|---|---|---|---|---|
| 2025 | $7,992 | $350,824 | $210,000 | $140,824 |
| 2024 | $7,992 | $353,636 | $210,000 | $143,636 |
| 2023 | $7,806 | $344,359 | $210,000 | $134,359 |
| 2022 | $7,527 | $318,969 | $192,500 | $126,469 |
| 2021 | $7,301 | $296,616 | $175,000 | $121,616 |
| 2020 | $7,081 | $275,438 | $155,400 | $120,038 |
| 2019 | $6,877 | $273,675 | $155,400 | $118,275 |
| 2018 | $6,677 | $264,741 | $148,750 | $115,991 |
| 2017 | $6,488 | $265,932 | $148,750 | $117,182 |
| 2016 | $6,327 | $268,714 | $148,750 | $119,964 |
| 2015 | $6,315 | $268,714 | $148,750 | $119,964 |
| 2014 | $6,131 | $261,553 | $148,750 | $112,803 |
Property History
| Date | Event | Price | List to Sale | Price per Sq Ft |
|---|---|---|---|---|
| 10/13/2025 10/13/25 | Price Changed | $3,325,000 | -2.9% | $966 / Sq Ft |
| 04/12/2025 04/12/25 | For Sale | $3,425,000 | -- | $995 / Sq Ft |
Source: Northern Nevada Regional MLS
MLS Number: 250004730
APN: 1418-27-712-010
- 275 Chukkar Dr
- 1348 Winding Way
- 1337 Winding Way
- 1310 Cave Rock Dr Unit A
- 1300 Cave Rock Dr
- 228 Bedell Ave
- 1458 Pittman Terrace
- 1472 Flowers Ave
- 213 Cedar Ridge
- 207 Cedar Ridge Dr
- 1208 Tahoe Glen Dr
- 261 Eagle Ln
- 1227 Highway 50
- 1146 Highway 50
- 174 Myron Dr
- 189 Ray Way
- 130 Ponderosa Dr
- 112 Ponderosa Cir
- 21 Fleischmann Ln
- 2 S Point Place
- 1262 Hidden Woods Dr
- 617 Freel Dr
- 601 Highway 50
- 601 Highway 50
- 601 Highway 50
- 601 Highway 50
- 145 Michelle Dr
- 1027 Echo Rd Unit 1027
- 1037 Echo Rd Unit 3
- 360 Galaxy Ln
- 3728 Primrose Rd
- 424 Quaking Aspen Ln Unit B
- 3706 Montreal Rd Unit 2
- 2975 Sacramento Ave Unit M
- 439 Ala Wai Blvd
- 439 Ala Wai Blvd Unit 140
- 477 Ala Wai Blvd Unit 80
- 842 Tahoe Keys Blvd Unit Studio
- 916 Garden Ct
- 579 James Ave Unit 1
