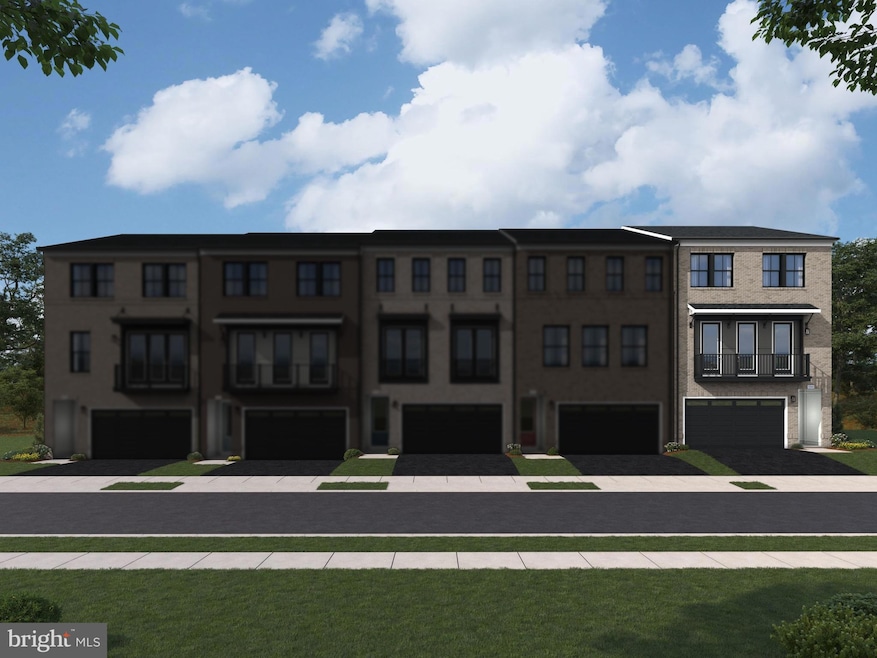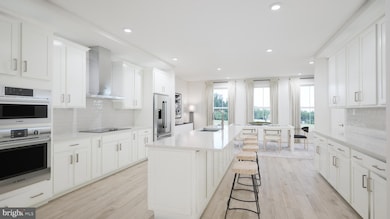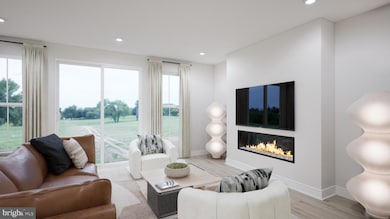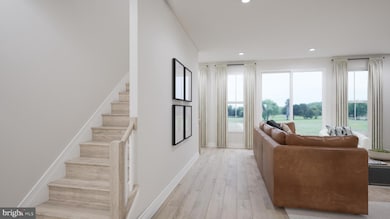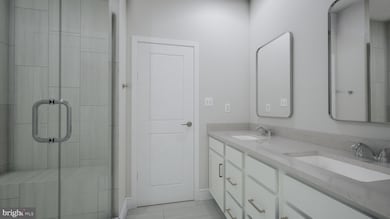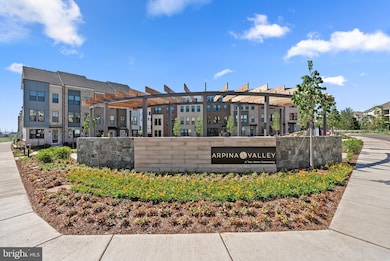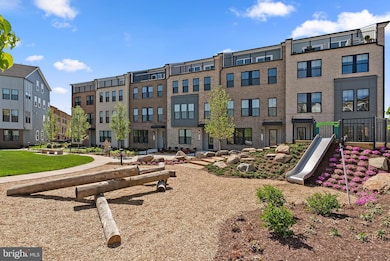13740 Aviation Place Herndon, VA 20171
Estimated payment $5,211/month
Highlights
- New Construction
- Open Floorplan
- Contemporary Architecture
- Rachel Carson Middle School Rated A
- Deck
- 4-minute walk to Coppermine Commons Tennis and Basketball Courts
About This Home
Explore a brand new incredible END TOWNHOME by Van Metre Homes at ARPINA VALLEY is available for you to call home MARCH 2026! Discover the Taryn 24-F2 – Homesite 20 at Arpina Valley—a two-car, front-load garage townhome with three bedrooms, three full bathrooms, and one half bathroom. This thoughtfully designed floorplan balances comfort and flexibility, featuring a rec room for added entertainment space and a cozy nook ideal for work or reading. The great room—with an inviting fireplace—opens to a spacious deck, blending indoor and outdoor living. Separating the spacious great room and inviting dining room is a central, premier kitchen equipped with upgraded cabinets, quartz countertops, tile backsplash, spacious island, and stainless-steel appliances. The balcony located just off the dining room and the deck off the great room provide the ideal space to get some fresh air. Enjoy cozy nights in with the electric fireplace in the great room! Ascend to the upper level and discover a haven of relaxation in the expansive primary suite, complete with a generous walk-in closet and a luxurious 4-piece bathroom featuring double sinks and an oversized, frameless shower with a built-in seat. Two additional bedrooms and another full bath, along with a convenient upstairs laundry room, ensure every need is met with ease on this floor. But the luxury doesn't end there. On the ground level you will find a rec room and full bathroom, ideal space for effortless entertaining of family and friends. Additionally, this home has a fenced-in backyard with gate. This level also provides easy access to the finished 2-car, front-load garage. Being a new build, your home is constructed to the highest energy efficiency standards, comes with a post-settlement warranty, and has never been lived in before! Take advantage of closing cost assistance by choosing Intercoastal Mortgage and Walker Title. Schedule an appointment today! ----- Discover the allure of Arpina Valley, a new townhome community in Herndon that exceeds all expectations. Designed for modern convenience and commuter-friendly living, Arpina Valley connects you effortlessly to Route 28, the Dulles Greenway, and Dulles International Airport—ensuring you’re well-connected to everything Northern Virginia has to offer. Thoughtfully crafted floorplans provide flexible living spaces for your lifestyle, while community amenities invite you to relax, connect, and thrive. Embrace a lifestyle where new adventures are always within reach, and make Arpina Valley your gateway to exceptional living. ----- *Other homes sites and delivery dates may be available. Pricing, incentives, and homesite availability are subject to change. Photos are used for illustrative purposes only. For details, please consult the Sales team.
Listing Agent
(571) 339-5037 sbray@Vanmetrehomes.com Pearson Smith Realty, LLC License #0225083769 Listed on: 11/19/2025

Townhouse Details
Home Type
- Townhome
Est. Annual Taxes
- $2,549
Lot Details
- 2,270 Sq Ft Lot
- Back Yard
- Property is in excellent condition
HOA Fees
- $229 Monthly HOA Fees
Parking
- 2 Car Attached Garage
- 2 Driveway Spaces
- Front Facing Garage
- Garage Door Opener
Home Design
- New Construction
- Contemporary Architecture
- Transitional Architecture
- Entry on the 1st floor
- Architectural Shingle Roof
- Cement Siding
- Brick Front
- HardiePlank Type
- CPVC or PVC Pipes
Interior Spaces
- 2,701 Sq Ft Home
- Property has 3 Levels
- Open Floorplan
- Ceiling height of 9 feet or more
- Recessed Lighting
- Vinyl Clad Windows
- Insulated Windows
- Window Screens
- Insulated Doors
- Great Room
- Dining Room
- Recreation Room
- Attic
Kitchen
- Eat-In Kitchen
- Built-In Oven
- Electric Oven or Range
- Built-In Range
- Built-In Microwave
- Freezer
- Ice Maker
- Dishwasher
- Stainless Steel Appliances
- Kitchen Island
- Upgraded Countertops
- Disposal
Flooring
- Carpet
- Ceramic Tile
- Luxury Vinyl Plank Tile
Bedrooms and Bathrooms
- 3 Bedrooms
- En-Suite Bathroom
- Walk-In Closet
- Bathtub with Shower
- Walk-in Shower
Laundry
- Laundry Room
- Laundry on upper level
- Washer and Dryer Hookup
Home Security
Eco-Friendly Details
- Energy-Efficient Windows with Low Emissivity
- ENERGY STAR Qualified Equipment
Outdoor Features
- Balcony
- Deck
- Exterior Lighting
- Rain Gutters
Utilities
- Forced Air Heating and Cooling System
- Programmable Thermostat
- Electric Water Heater
Listing and Financial Details
- Tax Lot 20
- Assessor Parcel Number 0154 11 0020
Community Details
Overview
- $1,500 Capital Contribution Fee
- Association fees include common area maintenance, management, road maintenance, trash, snow removal
- Built by VAN METRE HOMES
- Arpina Valley Subdivision, Taryn 24 F2 Floorplan
Amenities
- Common Area
Recreation
- Community Playground
- Jogging Path
Security
- Carbon Monoxide Detectors
- Fire and Smoke Detector
Map
Home Values in the Area
Average Home Value in this Area
Tax History
| Year | Tax Paid | Tax Assessment Tax Assessment Total Assessment is a certain percentage of the fair market value that is determined by local assessors to be the total taxable value of land and additions on the property. | Land | Improvement |
|---|---|---|---|---|
| 2025 | $2,549 | $225,000 | $225,000 | -- |
| 2024 | $2,549 | $220,000 | $220,000 | -- |
Property History
| Date | Event | Price | List to Sale | Price per Sq Ft |
|---|---|---|---|---|
| 11/19/2025 11/19/25 | For Sale | $904,990 | -- | $335 / Sq Ft |
Source: Bright MLS
MLS Number: VAFX2279694
APN: 0154-11-0020
- 13734 Aviation Place
- 13730 Aviation Place
- 13724 Aviation Place
- 13928 Aviation Place
- 13922 Aviation Place
- 13918 Aviation Place
- 0 Aviation Place
- 0 Aviation Place
- 2621 River Birch Rd
- 2623 River Birch Rd
- 2613 River Birch Rd
- Taryn 24-F2 Plan at Arpina Valley
- Tatum 16-R1 Plan at Arpina Valley
- Harridan Plan at Arpina Valley
- Tally 20-R2 Plan at Arpina Valley
- Skye Plan at Arpina Valley
- 2607 River Birch Rd
- 2603 River Birch Rd
- 2601 River Birch Rd
- 2676 River Birch Rd
- 13800 Jefferson Park Dr
- 2415 Terra Cotta Cir
- 2630 Jetstream Rd
- 13600 Salk St Unit 131
- 2654 Jetstream Rd
- 2498 Curie Ct
- 13958 Mansarde Ave
- 2411 Little Current Dr
- 2410 Little Current Dr
- 2667 Velocity Rd
- 2393 Liberty Loop
- 2551 Cornelia Rd
- 2511 Farmcrest Dr
- 2341 Dulles Station Blvd
- 2327 Liberty Lp
- 13430 Coppermine Rd
- 2340 Carta Way
- 2323 Dulles Station Blvd
- 2552 Sandbourne Ln
- 13455 Sunrise Valley Dr
