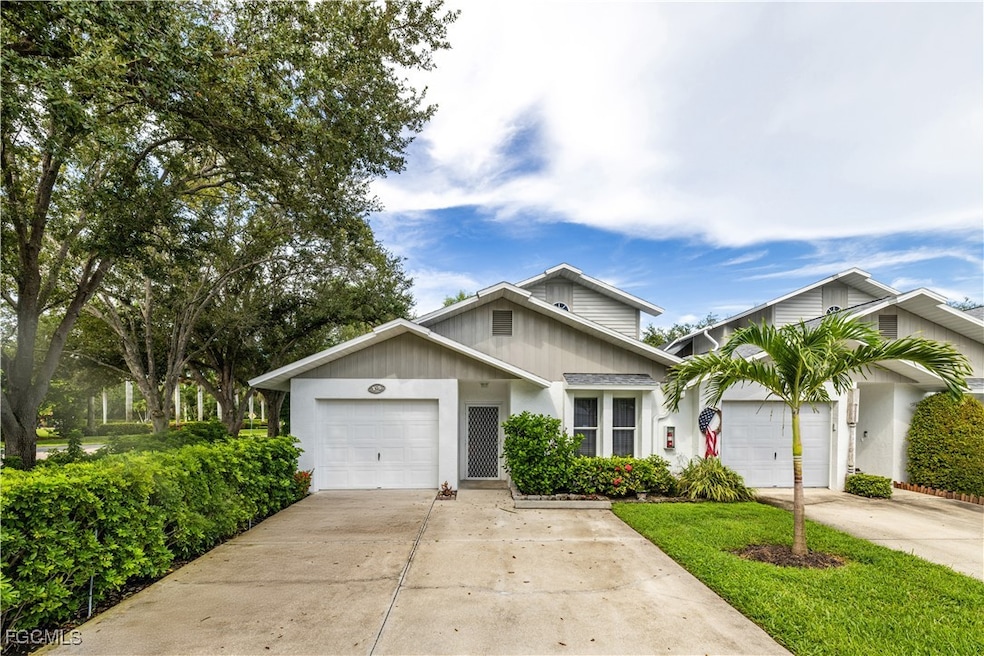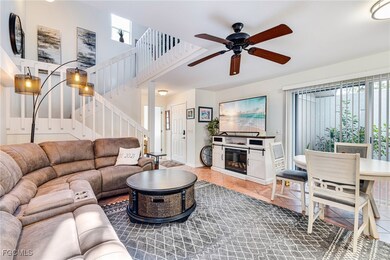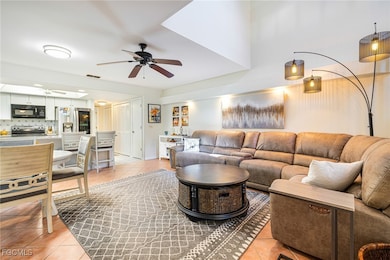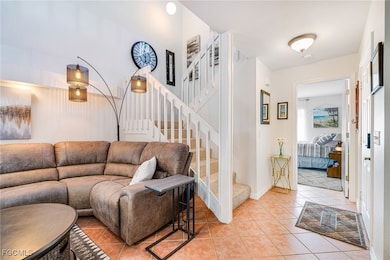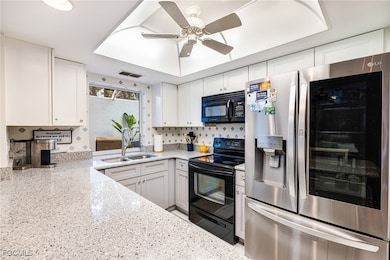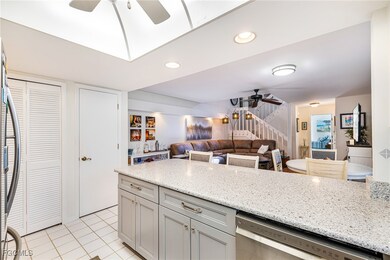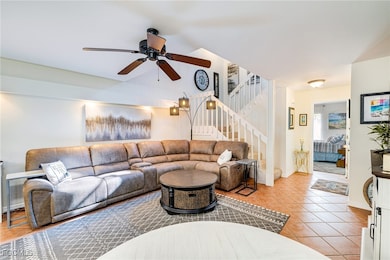13740 Downing Ln Unit 5 Fort Myers, FL 33919
Estimated payment $2,268/month
Highlights
- View of Trees or Woods
- Clubhouse
- Community Pool
- Fort Myers High School Rated A
- Screened Porch
- Den
About This Home
Charming courtyard Townhome in the highly sought after Cypress Keep Enclave neighborhood. This two-story, 3 bedroom/2 bath home with 1.512 sq ft offers the perfect blend of style, comfort and privacy. This rare to find end unit offers privacy and much more light. The newly renovated kitchen features wood cabinets, granite countertops, stainless steel appliances and pantry. There are two bedrooms downstairs with a guest bath and a master suite upstairs with a walk in closet and a terrace. There is a flex space upstairs that is perfect for a loft or office and adds versatility to the upper area. Additional highlights include the attached garage with new motor, 2022 HVAC, 2022 HWH and new roofs in 2023. Low HOA fees and community amenities such as a refreshing pool and clubhouse with weekly activities. Did not Flood for Hurricane Ian or any other storm... Ideally located close to shopping, dining, amazing schools, parks and just minutes from Fort Myers and Sanibel's pristine beaches. This is a rara opportunity to live in elegance and ease in of SWFL's best hidden communities.
Townhouse Details
Home Type
- Townhome
Est. Annual Taxes
- $3,590
Year Built
- Built in 1994
Lot Details
- 9,805 Sq Ft Lot
- Northeast Facing Home
- Privacy Fence
HOA Fees
- $446 Monthly HOA Fees
Parking
- 1 Car Attached Garage
- Garage Door Opener
- Guest Parking
Home Design
- Courtyard Style Home
- Entry on the 1st floor
- Shingle Roof
- Stucco
Interior Spaces
- 1,512 Sq Ft Home
- 2-Story Property
- Single Hung Windows
- Combination Dining and Living Room
- Den
- Screened Porch
- Views of Woods
Kitchen
- Eat-In Kitchen
- Breakfast Bar
- Electric Cooktop
- Microwave
- Freezer
- Dishwasher
- Kitchen Island
Flooring
- Carpet
- Tile
Bedrooms and Bathrooms
- 3 Bedrooms
- Split Bedroom Floorplan
- 2 Full Bathrooms
- Shower Only
- Separate Shower
Laundry
- Dryer
- Washer
Home Security
Outdoor Features
- Balcony
- Courtyard
- Screened Patio
Schools
- School Choice Elementary And Middle School
- School Choice High School
Utilities
- Central Heating and Cooling System
- Underground Utilities
- High Speed Internet
- Cable TV Available
Listing and Financial Details
- Legal Lot and Block 5 / Y00
- Assessor Parcel Number 21-45-24-45-00Y00.0050
Community Details
Overview
- Association fees include insurance, irrigation water, legal/accounting, ground maintenance, pest control, recreation facilities, reserve fund, road maintenance, street lights, trash
- 127 Units
- Association Phone (239) 454-1101
- Cypress Keep Condo Subdivision
Amenities
- Clubhouse
Recreation
- Community Pool
Pet Policy
- Call for details about the types of pets allowed
Security
- Security Guard
- Fire and Smoke Detector
Map
Home Values in the Area
Average Home Value in this Area
Tax History
| Year | Tax Paid | Tax Assessment Tax Assessment Total Assessment is a certain percentage of the fair market value that is determined by local assessors to be the total taxable value of land and additions on the property. | Land | Improvement |
|---|---|---|---|---|
| 2025 | $3,590 | $209,789 | -- | $206,826 |
| 2024 | $3,590 | $239,702 | -- | -- |
| 2023 | $3,467 | $217,911 | $0 | $0 |
| 2022 | $2,993 | $198,101 | $0 | $198,101 |
| 2021 | $2,307 | $146,925 | $0 | $146,925 |
| 2020 | $1,103 | $91,805 | $0 | $0 |
| 2019 | $1,074 | $89,741 | $0 | $0 |
| 2018 | $1,072 | $88,068 | $0 | $0 |
| 2017 | $1,056 | $86,257 | $0 | $0 |
| 2016 | $1,038 | $136,323 | $0 | $136,323 |
| 2015 | $1,042 | $109,400 | $0 | $109,400 |
| 2014 | $1,022 | $95,500 | $0 | $95,500 |
| 2013 | -- | $82,000 | $0 | $82,000 |
Property History
| Date | Event | Price | List to Sale | Price per Sq Ft | Prior Sale |
|---|---|---|---|---|---|
| 11/04/2025 11/04/25 | Price Changed | $289,000 | -3.3% | $191 / Sq Ft | |
| 09/12/2025 09/12/25 | For Sale | $299,000 | +50.8% | $198 / Sq Ft | |
| 03/26/2021 03/26/21 | Sold | $198,300 | +4.9% | $131 / Sq Ft | View Prior Sale |
| 02/26/2021 02/26/21 | Pending | -- | -- | -- | |
| 02/22/2021 02/22/21 | For Sale | $189,000 | -- | $125 / Sq Ft |
Purchase History
| Date | Type | Sale Price | Title Company |
|---|---|---|---|
| Warranty Deed | $198,300 | Jewel Stone Ttl Ins Agcy Inc | |
| Warranty Deed | $143,000 | Title Group Fort Myers Ltd | |
| Warranty Deed | $133,000 | -- | |
| Warranty Deed | $110,000 | -- | |
| Warranty Deed | $98,800 | -- |
Mortgage History
| Date | Status | Loan Amount | Loan Type |
|---|---|---|---|
| Previous Owner | $63,000 | Unknown | |
| Previous Owner | $104,500 | No Value Available | |
| Previous Owner | $88,000 | No Value Available |
Source: Florida Gulf Coast Multiple Listing Service
MLS Number: 2025010003
APN: 21-45-24-45-00Y00.0050
- 13663 McGregor Village Dr Unit 18
- 13663 McGregor Village Dr Unit 19
- 1189 S Town and River Dr
- 13780 Julias Way Unit 1025
- 13780 Julias Way Unit 1024
- 6775 Lake McGregor Cir
- 13745 Downing Ln Unit 2
- 13670 Abbey Dr Unit 4
- 13660 Abbey Dr Unit 1
- 13761 Julias Way Unit 323
- 13761 Julias Way Unit 328
- 13661 Abbey Dr Unit 1
- 6852 Sandtrap Dr Unit 4
- 13740 Julias Way Unit 614
- 6836 Sandtrap Dr Unit 3
- 6894 Sandtrap Dr Unit 4
- 13730 Julias Way Unit 712
- 13751 Julias Way Unit 414
- 6824 Sandtrap Dr Unit 4
- 6832 Sandtrap Dr Unit 2
- 13671 Julias Way Unit 1223
- 6761 Lake McGregor Cir Unit B
- 13731 Markham Ln
- 13780 Julias Way Unit 1022
- 13780 Julias Way Unit 1024
- 6635 Warwick Cir Unit 8
- 1126 S Town and River Dr
- 9601 Bay Harbor Cir
- 13291 Mcgregor Blvd Unit 5
- 9391 Lennex Ln
- 9339 Lennex Ln
- 9401 Lennex Ln
- 6192 Principia Dr Unit 2
- 9350 Lennex Ln Unit 807
- 6731 Panther Ln
- 1226 S Brandywine Cir
- 1041 N Waterway Dr
- 6324 Panther Ln Unit 6
- 1473 Saddle Woode Dr Unit 7C
- 4405 Foremast Ct
