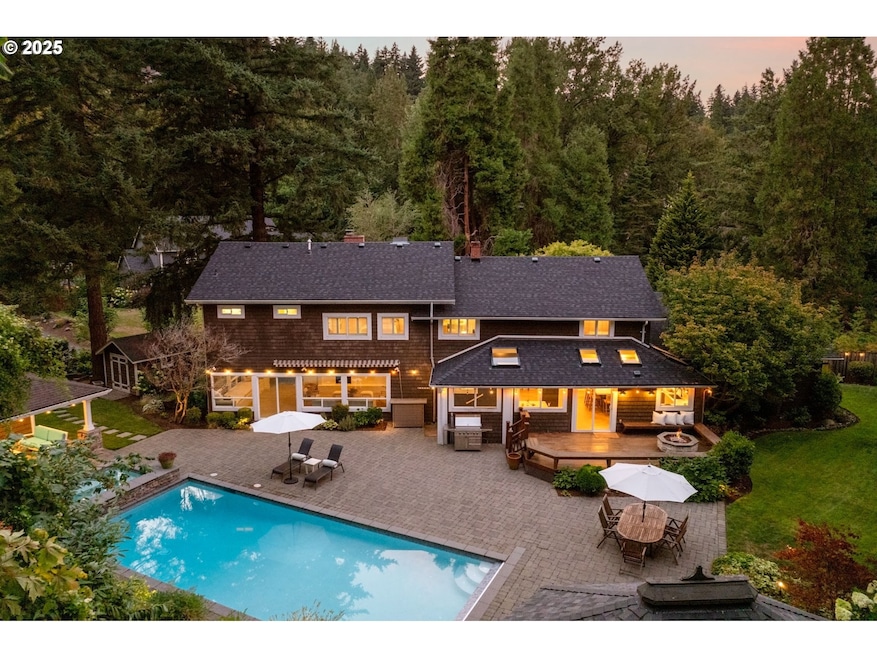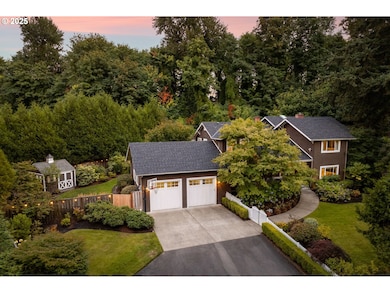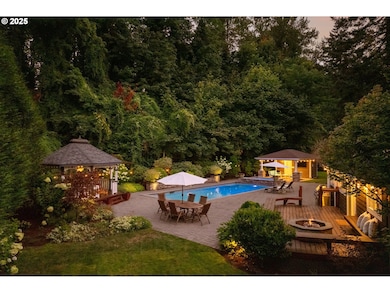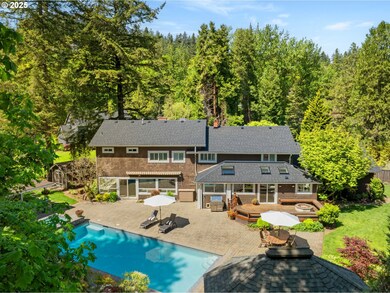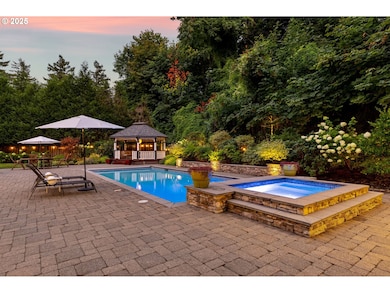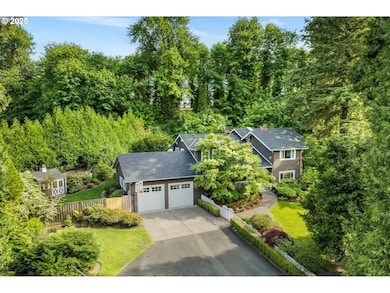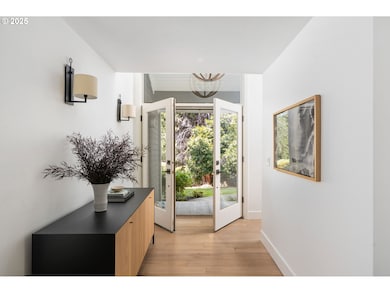13740 Fielding Rd Lake Oswego, OR 97034
Birdshill NeighborhoodEstimated payment $16,175/month
Highlights
- Boathouse
- Home Theater
- RV Access or Parking
- Forest Hills Elementary School Rated A
- In Ground Pool
- Custom Home
About This Home
Your dream retreat awaits on Fielding Road—privately tucked at the end of a double cul-de-sac in one of Lake Oswego’s most coveted neighborhoods. Located in Clackamas County and less than a mile from downtown, this peaceful Willamette riverfront neighborhood offers a rare blend of natural beauty and walkable convenience.Set on a lush, tree-canopied 0.61-acre lot, the property feels worlds away—surrounded by towering evergreens and professionally landscaped gardens. The expansive, fully fenced backyard is a private sanctuary featuring a heated pool, built-in hot tub, generous patio space, a cozy fire pit, and multiple zones for lounging and entertaining. A pool house with a full bathroom and outdoor TV adds comfort and flexibility, while a romantic gazebo, tool shed, and pool shed are thoughtfully integrated into the vibrant grounds.Recently renovated, the home blends timeless charm with modern comforts. Updates include a new kitchen, remodeled bathrooms, hardwood floors, skylights, and a new roof. Inside, you’ll find 4 bedrooms and 3.5 bathrooms, including a spacious primary suite with fireplace, updated ensuite, and private fitness room. The main floor is filled with natural light and offers a gourmet kitchen with a large island, breakfast nook, formal and casual dining areas, and a dedicated office with serene garden and pool views. A cozy media room and sunny window-bench living area complete the space. Upstairs, a large guest suite/playroom with ensuite bath joins two additional bedrooms and a shared updated bath.With easy access to the Willamette River, Tryon Creek State Park, Oswego Lake, and top-rated schools—plus the vibrant dining and shopping of downtown Lake Oswego—Fielding Road delivers an unparalleled lifestyle of comfort, privacy, and connection to nature in one of Oregon’s premier communities.
Listing Agent
Harnish Company Realtors Brokerage Email: harnish@harnishproperties.com License #201215340 Listed on: 05/15/2025
Home Details
Home Type
- Single Family
Est. Annual Taxes
- $23,654
Year Built
- Built in 1900
Lot Details
- 0.61 Acre Lot
- Fenced
- Corner Lot
- Level Lot
- Sprinkler System
- Landscaped with Trees
- Private Yard
- Garden
Parking
- 2 Car Attached Garage
- Oversized Parking
- Extra Deep Garage
- Garage on Main Level
- Garage Door Opener
- Driveway
- On-Street Parking
- RV Access or Parking
Home Design
- Custom Home
- Composition Roof
- Wood Siding
- Lap Siding
- Concrete Perimeter Foundation
Interior Spaces
- 4,471 Sq Ft Home
- 2-Story Property
- Central Vacuum
- Built-In Features
- Vaulted Ceiling
- Skylights
- 2 Fireplaces
- Wood Burning Fireplace
- Gas Fireplace
- Vinyl Clad Windows
- French Doors
- Family Room
- Living Room
- Dining Room
- Home Theater
- Home Office
- First Floor Utility Room
- Views of Woods
- Crawl Space
- Security Lights
Kitchen
- Breakfast Area or Nook
- Double Oven
- Built-In Range
- Range Hood
- Microwave
- Built-In Refrigerator
- Plumbed For Ice Maker
- Dishwasher
- Wine Cooler
- Stainless Steel Appliances
- Kitchen Island
- Quartz Countertops
- Disposal
- Pot Filler
Flooring
- Wood
- Wall to Wall Carpet
- Tile
Bedrooms and Bathrooms
- 5 Bedrooms
Laundry
- Laundry Room
- Washer and Dryer
Accessible Home Design
- Accessibility Features
Pool
- In Ground Pool
- Spa
Outdoor Features
- Boathouse
- Deck
- Fire Pit
- Gazebo
- Shed
- Porch
Schools
- Forest Hills Elementary School
- Lake Oswego Middle School
- Lake Oswego High School
Utilities
- Forced Air Heating and Cooling System
- Heating System Uses Gas
- Tankless Water Heater
Community Details
- No Home Owners Association
- Fielding Road/Briarwood Subdivision
Listing and Financial Details
- Assessor Parcel Number 00181662
Map
Home Values in the Area
Average Home Value in this Area
Tax History
| Year | Tax Paid | Tax Assessment Tax Assessment Total Assessment is a certain percentage of the fair market value that is determined by local assessors to be the total taxable value of land and additions on the property. | Land | Improvement |
|---|---|---|---|---|
| 2025 | $24,302 | $1,268,236 | -- | -- |
| 2024 | $23,654 | $1,231,298 | -- | -- |
| 2023 | $23,654 | $1,195,435 | $0 | $0 |
| 2022 | $22,278 | $1,160,617 | $0 | $0 |
| 2021 | $20,574 | $1,126,813 | $0 | $0 |
| 2020 | $20,057 | $1,093,994 | $0 | $0 |
| 2019 | $19,564 | $1,062,131 | $0 | $0 |
| 2018 | $18,604 | $1,031,195 | $0 | $0 |
| 2017 | $17,951 | $1,001,160 | $0 | $0 |
| 2016 | $16,340 | $972,000 | $0 | $0 |
| 2015 | $15,786 | $943,689 | $0 | $0 |
| 2014 | $15,583 | $916,203 | $0 | $0 |
Property History
| Date | Event | Price | List to Sale | Price per Sq Ft | Prior Sale |
|---|---|---|---|---|---|
| 09/25/2025 09/25/25 | Price Changed | $2,695,000 | -2.0% | $603 / Sq Ft | |
| 08/08/2025 08/08/25 | Price Changed | $2,749,000 | -2.7% | $615 / Sq Ft | |
| 07/11/2025 07/11/25 | Price Changed | $2,825,000 | 0.0% | $632 / Sq Ft | |
| 07/11/2025 07/11/25 | For Sale | $2,825,000 | -3.4% | $632 / Sq Ft | |
| 06/25/2025 06/25/25 | Pending | -- | -- | -- | |
| 05/15/2025 05/15/25 | For Sale | $2,925,000 | +95.7% | $654 / Sq Ft | |
| 06/26/2018 06/26/18 | Sold | $1,495,000 | 0.0% | $334 / Sq Ft | View Prior Sale |
| 04/14/2018 04/14/18 | Pending | -- | -- | -- | |
| 04/02/2018 04/02/18 | For Sale | $1,495,000 | -- | $334 / Sq Ft |
Purchase History
| Date | Type | Sale Price | Title Company |
|---|---|---|---|
| Interfamily Deed Transfer | -- | Accommodation | |
| Warranty Deed | $1,495,000 | Fidelity National Title | |
| Interfamily Deed Transfer | -- | None Available | |
| Warranty Deed | $729,900 | Fidelity Natl Title Co Of Or |
Mortgage History
| Date | Status | Loan Amount | Loan Type |
|---|---|---|---|
| Open | $690,000 | New Conventional | |
| Previous Owner | $529,900 | Unknown |
Source: Regional Multiple Listing Service (RMLS)
MLS Number: 225519743
APN: 00181662
- 130 A Ave
- 12601 SE River Rd
- 1805 SE Anspach St
- 12200 SE Mcloughlin Blvd
- 13455 SE Oatfield Rd
- 11850 SE 26th Ave
- 11125 SE 21st St
- 10357 SE Waverly Ct
- 10306 SE Main St
- 1691 Parrish St Unit Your home away from home
- 4207 SE Aldercrest Rd
- 14267 Uplands Dr
- 10999 SE 37th Ave
- 3710 SE Concord Rd
- 3236 SE Harvey St
- 8834 SE 9th Ave Unit 8834
- 215 Greenridge Dr
- 1666 SE Clatsop St
- 1717 SE Clatsop St Unit A
- 1717 SE Clatsop St Unit B
