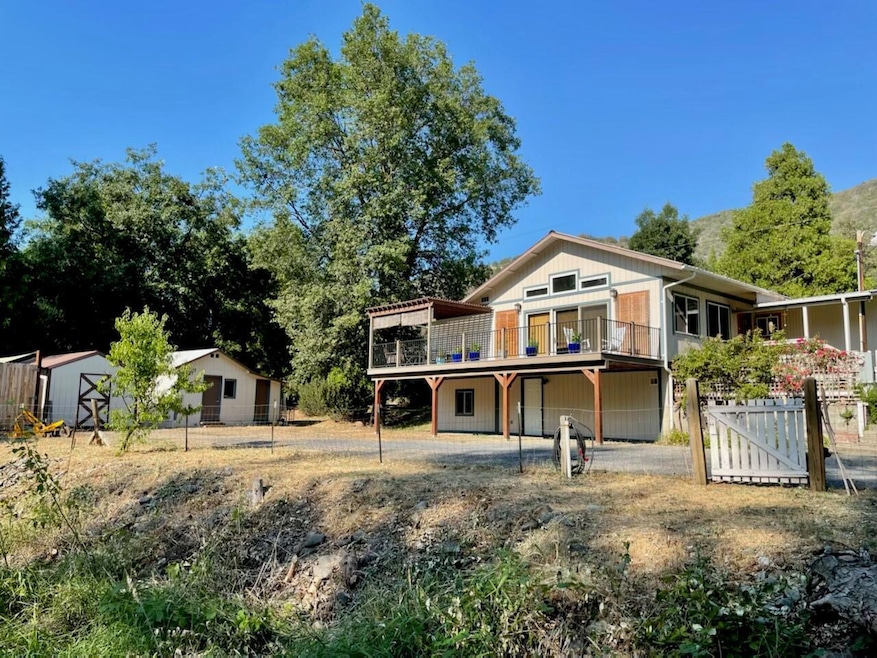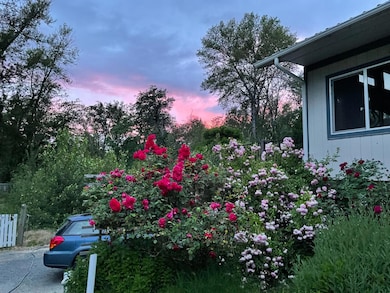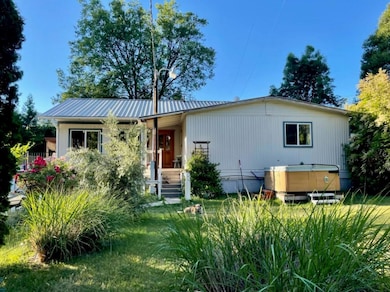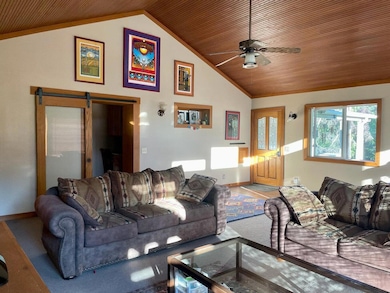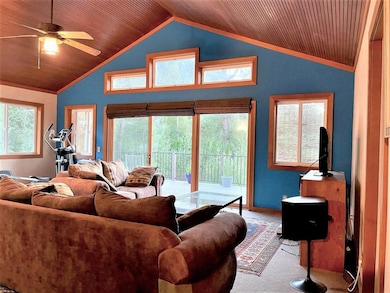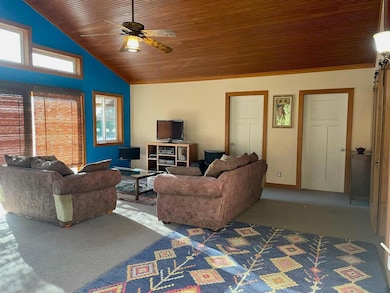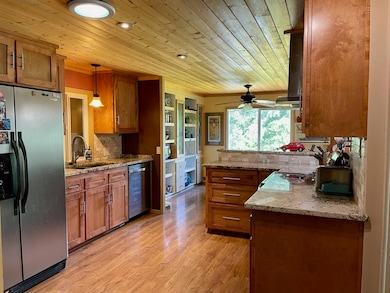
13745 Highway 238 Jacksonville, OR 97530
Highlights
- Horse Property
- RV Access or Parking
- Deck
- Home fronts a pond
- Pond View
- Contemporary Architecture
About This Home
As of March 2025Prime Applegate Valley location for this nicely updated home sitting on 2.23 ac. of level, irrigated land. Home sits back off main road with the whole property fenced & cross fenced. Water rights allows for established, mature gardens & numerous productive fruit trees, making for the perfect hobby farm. The main living room leads out to a large deck with expansive mountain views. Tongue & groove ceilings, wool carpeting, and a certified wood stove keeps the house cozy. The kitchen has granite counters, solid maple cabinets, stainless appliances and a solar tube which brings in natural light. A dedicated pantry/laundry room, lower level finished office, and a separate workout room add to the usable space. The detached shop has plenty of room for projects w/ 220, and the 2 RV hookups welcome visiting friends & family. Home has a metal roof. This amazing property is just minutes to the finest wineries, grocery, restaurants, and the Applegate River.
Last Agent to Sell the Property
Windermere Van Vleet Jacksonville License #200003135 Listed on: 01/29/2025

Home Details
Home Type
- Single Family
Est. Annual Taxes
- $1,777
Year Built
- Built in 1977
Lot Details
- 2.23 Acre Lot
- Home fronts a pond
- Property fronts an easement
- Fenced
- Drip System Landscaping
- Level Lot
- Garden
- Property is zoned RR-00, RR-00
Property Views
- Pond
- Mountain
- Territorial
Home Design
- Contemporary Architecture
- Pillar, Post or Pier Foundation
- Frame Construction
- Metal Roof
- Modular or Manufactured Materials
- Concrete Perimeter Foundation
Interior Spaces
- 2,540 Sq Ft Home
- 2-Story Property
- Vaulted Ceiling
- Ceiling Fan
- Double Pane Windows
- Vinyl Clad Windows
- Family Room
- Living Room
- Home Office
Kitchen
- Eat-In Kitchen
- Range with Range Hood
- Dishwasher
- Granite Countertops
Flooring
- Carpet
- Laminate
Bedrooms and Bathrooms
- 3 Bedrooms
- Primary Bedroom on Main
- Walk-In Closet
- 2 Full Bathrooms
- Soaking Tub
- Bathtub with Shower
- Bathtub Includes Tile Surround
Laundry
- Laundry Room
- Dryer
- Washer
Finished Basement
- Partial Basement
- Natural lighting in basement
Home Security
- Carbon Monoxide Detectors
- Fire and Smoke Detector
Parking
- Shared Driveway
- RV Access or Parking
Eco-Friendly Details
- Drip Irrigation
Outdoor Features
- Horse Property
- Deck
- Enclosed Patio or Porch
- Separate Outdoor Workshop
- Shed
Farming
- 2 Irrigated Acres
- Pasture
Utilities
- Central Air
- Heating System Uses Wood
- Heat Pump System
- Irrigation Water Rights
- Private Water Source
- Well
- Water Heater
- Septic Tank
- Leach Field
Community Details
- No Home Owners Association
Listing and Financial Details
- Exclusions: Refrigerator, Chest Freezer, Hot tub.
- Tax Lot 500
- Assessor Parcel Number 10309298
Similar Homes in Jacksonville, OR
Home Values in the Area
Average Home Value in this Area
Property History
| Date | Event | Price | Change | Sq Ft Price |
|---|---|---|---|---|
| 03/18/2025 03/18/25 | Sold | $478,000 | 0.0% | $188 / Sq Ft |
| 02/03/2025 02/03/25 | Pending | -- | -- | -- |
| 01/29/2025 01/29/25 | For Sale | $478,000 | +246.4% | $188 / Sq Ft |
| 10/17/2012 10/17/12 | Sold | $138,000 | -21.1% | $120 / Sq Ft |
| 08/21/2012 08/21/12 | Pending | -- | -- | -- |
| 06/19/2012 06/19/12 | For Sale | $175,000 | -- | $152 / Sq Ft |
Tax History Compared to Growth
Agents Affiliated with this Home
-
Jeanne Schattler
J
Seller's Agent in 2025
Jeanne Schattler
Windermere Van Vleet Jacksonville
(541) 621-2480
84 Total Sales
-
Travis Moddison

Buyer's Agent in 2025
Travis Moddison
Whole Heart Realty LLC
(805) 588-8452
61 Total Sales
-
Scott Lewis

Seller's Agent in 2012
Scott Lewis
John L. Scott Ashland
(541) 821-8284
149 Total Sales
-
Jeff Vinyard
J
Buyer's Agent in 2012
Jeff Vinyard
Oregon-Land.com
(541) 944-4363
29 Total Sales
Map
Source: Oregon Datashare
MLS Number: 220195144
- 13719 Highway 238
- 13587 Oregon 238
- 1682 Brown Rd
- 13291 Oregon 238
- 14553 Highway 238
- 233 Thompson Creek Rd
- 537 Thompson Creek Rd Unit 43
- 0 Humbug Cr Rd Unit 220200526
- 18485 N Applegate Rd
- 1305 Humbug Creek Rd
- 550 Thompson Creek Rd
- 11777 Highway 238
- 2231 Humbug Creek Rd
- 17252 N Applegate Rd
- 17600 Highway 238
- 0 Hwy 238 Unit 531404511
- 0 Hwy 238 Unit 10308129 220207856
- 3141 Humbug Creek Rd
- 931 Hogan Rd
- 0 Hogan Rd Unit 220208026
