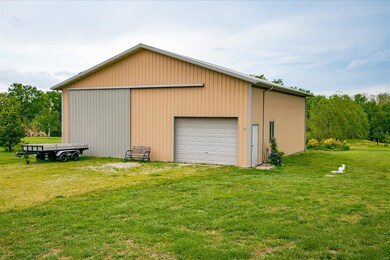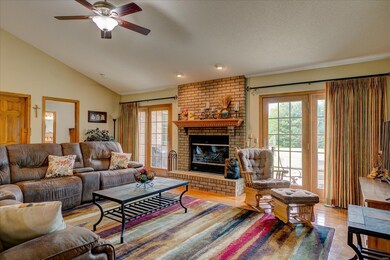
13745 Kayser Rd Highland, IL 62249
Highlights
- Primary Bedroom Suite
- Ranch Style House
- Wood Flooring
- Open Floorplan
- Cathedral Ceiling
- Pole Barn
About This Home
As of December 2024Sale Pending. Open house canceled. 2.75 acres in a country neighborhood just minutes from downtown Highland. Custom built, Full brick, 4 bedroom, 2 bath ranch style home plus a 40 x 40 pole barn with concrete floor. Low maintenance exterior, covered porches on both front and back, side entry attached garage. The fireplace, flanked by Andersen patio doors is the focal point of the great room. Kitchen features hickory cabinets, breakfast bar and quartz countertops, gas range, 2 pantry cabinets, dishwasher and stainless refrigerator. Master suite includes 2 walk in closets, double vanity, whirlpool tub and separate shower. 3 more bedrooms on main floor, one is currently used as a home office with high speed Spectrum internet! Full basement is ready to finish in to additional living area, includes rough in plumbing for bath, a workshop area and a 22 x 5 safe room. 40 x 40 pole barn has a 14 ft door to accommodate a full sized motor home and other toys! 1 year home warranty.
Last Agent to Sell the Property
Coldwell Banker Brown Realtors License #475087415 Listed on: 05/15/2020

Home Details
Home Type
- Single Family
Est. Annual Taxes
- $6,533
Year Built
- Built in 2003
Lot Details
- 2.76 Acre Lot
- Lot Dimensions are 325 x 370
- Level Lot
Parking
- 2 Car Attached Garage
- Workshop in Garage
- Side or Rear Entrance to Parking
- Garage Door Opener
- Additional Parking
Home Design
- Ranch Style House
- Traditional Architecture
- Brick or Stone Veneer
- Poured Concrete
Interior Spaces
- 2,040 Sq Ft Home
- Open Floorplan
- Central Vacuum
- Cathedral Ceiling
- Ceiling Fan
- Wood Burning Fireplace
- Stubbed Gas Line For Fireplace
- Insulated Windows
- Sliding Doors
- Entrance Foyer
- Great Room with Fireplace
- Combination Dining and Living Room
- Lower Floor Utility Room
- Laundry on main level
- Wood Flooring
- Attic Fan
Kitchen
- Breakfast Bar
- Gas Oven or Range
- Dishwasher
- Stainless Steel Appliances
- Solid Surface Countertops
- Disposal
Bedrooms and Bathrooms
- 4 Main Level Bedrooms
- Primary Bedroom Suite
- Split Bedroom Floorplan
- Walk-In Closet
- 2 Full Bathrooms
- Whirlpool Bathtub
- Whirlpool Tub and Separate Shower in Primary Bathroom
Basement
- Basement Fills Entire Space Under The House
- Basement Ceilings are 8 Feet High
- Sump Pump
- Rough-In Basement Bathroom
Outdoor Features
- Covered patio or porch
- Pole Barn
- Separate Outdoor Workshop
- Outbuilding
Schools
- Highland Dist 5 Elementary And Middle School
- Highland School
Utilities
- 90% Forced Air Heating and Cooling System
- Humidifier
- Underground Utilities
- Propane Water Heater
- Septic System
- High Speed Internet
Listing and Financial Details
- Home Protection Policy
- Assessor Parcel Number 01-2-24-02-00-000-016
Ownership History
Purchase Details
Home Financials for this Owner
Home Financials are based on the most recent Mortgage that was taken out on this home.Purchase Details
Home Financials for this Owner
Home Financials are based on the most recent Mortgage that was taken out on this home.Purchase Details
Similar Homes in Highland, IL
Home Values in the Area
Average Home Value in this Area
Purchase History
| Date | Type | Sale Price | Title Company |
|---|---|---|---|
| Warranty Deed | $435,000 | Highland Community Title | |
| Warranty Deed | $337,500 | Community Title | |
| Warranty Deed | $30,000 | First American Title |
Mortgage History
| Date | Status | Loan Amount | Loan Type |
|---|---|---|---|
| Open | $348,000 | New Conventional | |
| Previous Owner | $344,955 | VA | |
| Previous Owner | $128,500 | New Conventional | |
| Previous Owner | $133,000 | New Conventional | |
| Previous Owner | $255,000 | Credit Line Revolving | |
| Previous Owner | $225,000 | Credit Line Revolving | |
| Previous Owner | $100,000 | Unknown | |
| Previous Owner | $90,000 | Credit Line Revolving |
Property History
| Date | Event | Price | Change | Sq Ft Price |
|---|---|---|---|---|
| 12/30/2024 12/30/24 | Sold | $435,000 | +2.4% | $135 / Sq Ft |
| 11/06/2024 11/06/24 | Pending | -- | -- | -- |
| 11/04/2024 11/04/24 | For Sale | $425,000 | -2.3% | $132 / Sq Ft |
| 09/08/2024 09/08/24 | Off Market | $435,000 | -- | -- |
| 12/10/2020 12/10/20 | Sold | $337,200 | -8.8% | $165 / Sq Ft |
| 10/30/2020 10/30/20 | Pending | -- | -- | -- |
| 10/22/2020 10/22/20 | Price Changed | $369,900 | -1.4% | $181 / Sq Ft |
| 08/19/2020 08/19/20 | Price Changed | $375,000 | -2.6% | $184 / Sq Ft |
| 06/10/2020 06/10/20 | Price Changed | $385,000 | -1.8% | $189 / Sq Ft |
| 05/15/2020 05/15/20 | For Sale | $392,000 | -- | $192 / Sq Ft |
Tax History Compared to Growth
Tax History
| Year | Tax Paid | Tax Assessment Tax Assessment Total Assessment is a certain percentage of the fair market value that is determined by local assessors to be the total taxable value of land and additions on the property. | Land | Improvement |
|---|---|---|---|---|
| 2024 | $6,533 | $137,640 | $13,640 | $124,000 |
| 2023 | $6,533 | $124,630 | $12,350 | $112,280 |
| 2022 | $6,533 | $115,060 | $11,400 | $103,660 |
| 2021 | $6,533 | $108,560 | $10,760 | $97,800 |
| 2020 | $6,533 | $105,200 | $10,430 | $94,770 |
| 2019 | $6,474 | $103,720 | $10,280 | $93,440 |
| 2018 | $6,459 | $97,850 | $9,700 | $88,150 |
| 2017 | $6,368 | $95,370 | $9,450 | $85,920 |
| 2016 | $6,240 | $95,370 | $9,450 | $85,920 |
| 2015 | $6,121 | $95,680 | $9,480 | $86,200 |
| 2014 | $6,121 | $95,680 | $9,480 | $86,200 |
| 2013 | $6,121 | $95,680 | $9,480 | $86,200 |
Agents Affiliated with this Home
-

Seller's Agent in 2024
Emily Greenstreet
RE/MAX Preferred
(618) 534-0500
53 Total Sales
-

Buyer's Agent in 2024
Noel Harnetiaux
Bond County Realtors
(618) 664-8907
113 Total Sales
-

Seller's Agent in 2020
Diane Korte-Lindsey
Coldwell Banker Brown Realtors
(618) 973-8645
119 Total Sales
-

Buyer's Agent in 2020
Beth Ortega
RE/MAX Preferred
(618) 616-3241
440 Total Sales
Map
Source: MARIS MLS
MLS Number: MIS20032287
APN: 01-2-24-02-00-000-016
- 13642 Saint Rose Rd
- 1949 Klaus Geiger Rd
- 12602 Harvest View Ln
- 117 Autumn Oaks Ln
- 105 N Porte Dr
- 100 Quail Dr E
- 300 Kingsbury Ct
- 90 Sunfish Dr
- 2103 Saint Michael Ct N
- 65 Trout Dr
- 1513 8th St
- 2825 Orchid Ct
- 112 Verrazanno
- 530 Poplar St
- 1905 Zschokke St
- 720 Zschokke St
- 0 Augusta Estates Subdivision Unit 23020334
- 0 State Route 160
- 1 State Hwy 160
- 220 Suppiger Ln Unit 118






