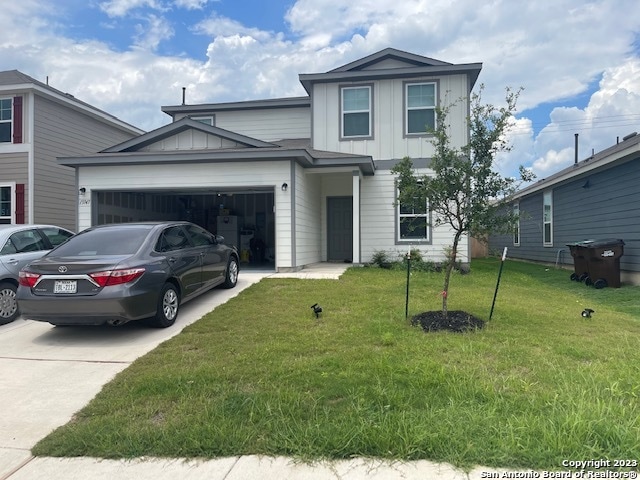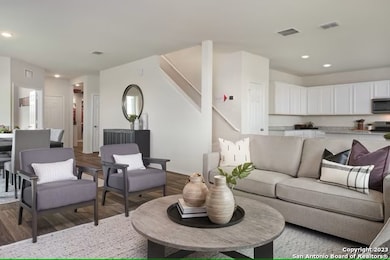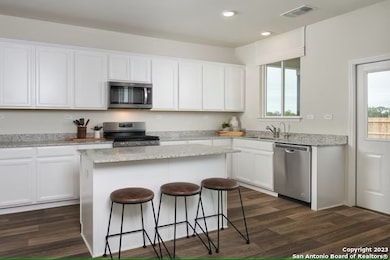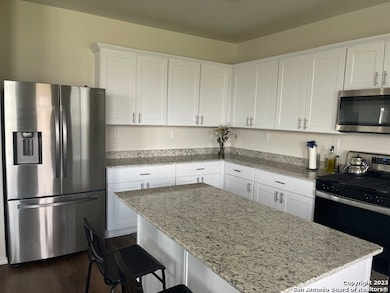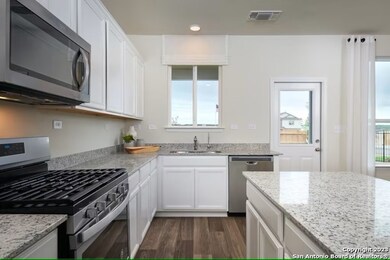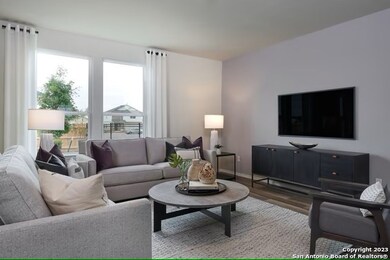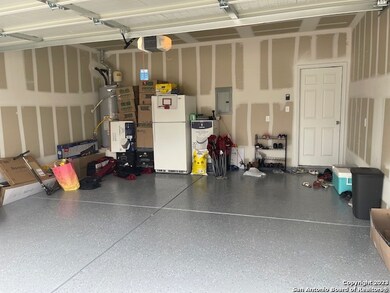13747 Redtail Landing San Antonio, TX 78253
Westpointe North Neighborhood
4
Beds
3
Baths
2,586
Sq Ft
5,968
Sq Ft Lot
Highlights
- Solid Surface Countertops
- Game Room
- Entry Slope Less Than 1 Foot
- Two Living Areas
- Eat-In Kitchen
- Central Air
About This Home
Gorgeous 2600 sf most demanded Mesilla floorplan at Winding Brooks community! Total of 4 bedrooms, primary and 2 bed upstairs, 4th bed downstairs with full bathroom. No backyard neighbor, covered patio and porch. Home office, two dining areas, open floor huge kitchen with many cabinets and island! Community has pool and walking trails. Easy access to Culebra, so many restaurant and shopping options in a short distance. Come and see this beaty before it's gone! Refrigerator included! Also for sale!
Home Details
Home Type
- Single Family
Est. Annual Taxes
- $6,931
Year Built
- Built in 2022
Interior Spaces
- 2,586 Sq Ft Home
- 2-Story Property
- Ceiling Fan
- Window Treatments
- Two Living Areas
- Game Room
Kitchen
- Eat-In Kitchen
- Stove
- Microwave
- Solid Surface Countertops
- Disposal
Flooring
- Carpet
- Vinyl
Bedrooms and Bathrooms
- 4 Bedrooms
- 3 Full Bathrooms
Laundry
- Laundry on upper level
- Washer Hookup
Home Security
- Prewired Security
- Fire and Smoke Detector
Parking
- 2 Car Garage
- Garage Door Opener
Schools
- Harlan High School
Utilities
- Central Air
- Heat Pump System
- Gas Water Heater
Additional Features
- Entry Slope Less Than 1 Foot
- 5,968 Sq Ft Lot
Community Details
- Westpointe North Subdivision
Listing and Financial Details
- Assessor Parcel Number 044081350170
Map
Source: San Antonio Board of REALTORS®
MLS Number: 1881665
APN: 04408-135-0170
Nearby Homes
- 13731 Redtail Landing
- 7207 Anacua Creek
- 13735 Prospector Post
- 6723 Tasajillo Spring
- 6761 Red Buffalo Trail
- 6742 Red Buffalo Trail
- 13515 Beebrush Saddle
- 13511 Beebrush Saddle
- 13519 Beebrush Saddle
- 6739 Red Buffalo Trail
- 13507 Beebrush Saddle
- Larkspur Plan at Winding Brook - 30' Smart Series
- Pizarro Plan at Winding Brook - 40' Smart Series
- Pineda Plan at Winding Brook - 40' Smart Series
- Wisteria Plan at Winding Brook - 30' Smart Series
- Magellan Plan at Winding Brook - 40' Smart Series
- Boone Plan at Winding Brook - 40' Smart Series
- Azalea Plan at Winding Brook - 30' Smart Series
- Cortez Plan at Winding Brook - 40' Smart Series
- Magnolia Plan at Winding Brook - 30' Smart Series
- 13759 Redtail Landing
- 13731 Redtail Landing
- 13719 Redtail Landing
- 13711 Crossbow Ridge
- 13726 Crossbow Ridge
- 13766 Prospector Post
- 7010 Whipsaw Point
- 7003 Anacua Creek
- 13623 Crossbow Ridge
- 13822 Enzo Gate Unit 102
- 13822 Enzo Gate Unit 101
- 13838 Enzo Gate Unit 102
- 13814 Enzo Gate
- 13846 Enzo Gate Unit 102
- 13806 Enzo Gate Unit 101
- 13810 Enzo Gate
- 13814 Chester Knoll
- 7509 Astro Field Unit 102
- 13823 Enzo Gate Unit 102
- 13902 Enzo Gate Unit 102
