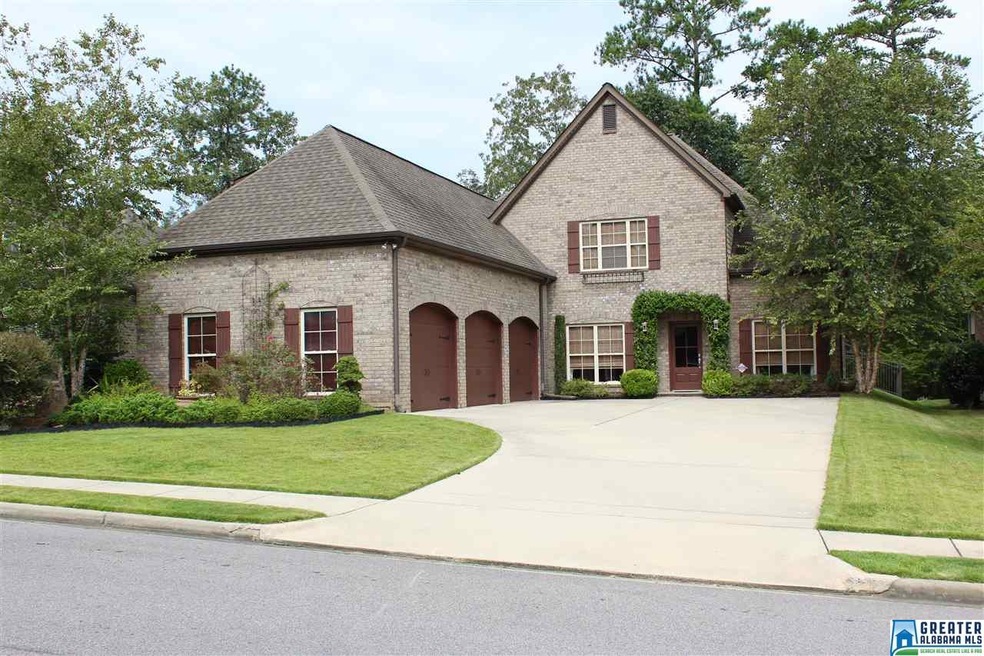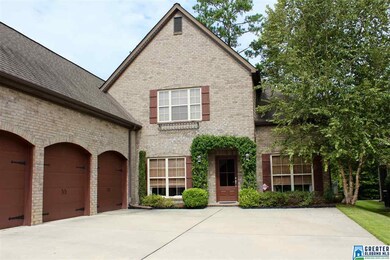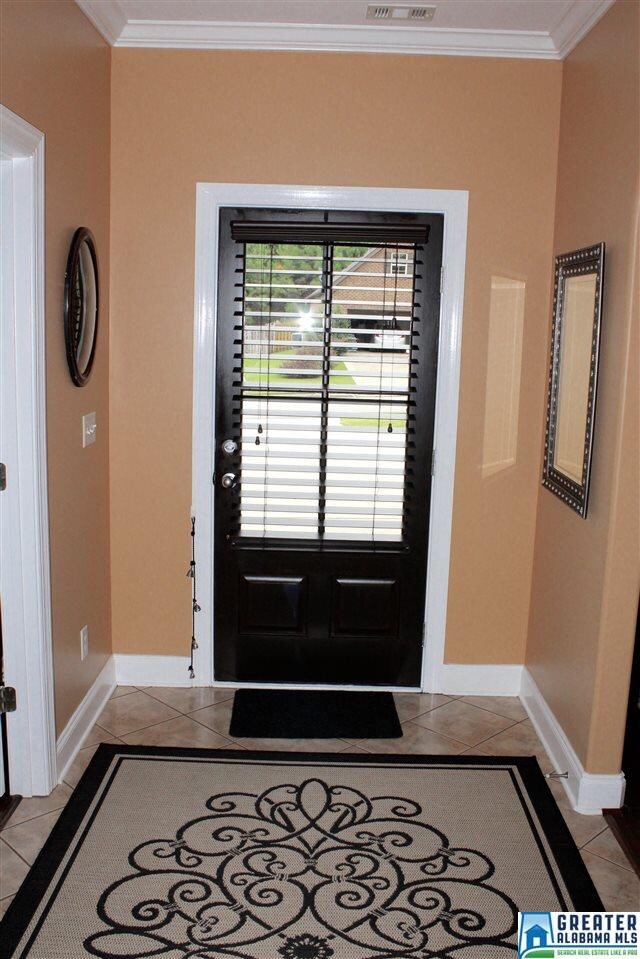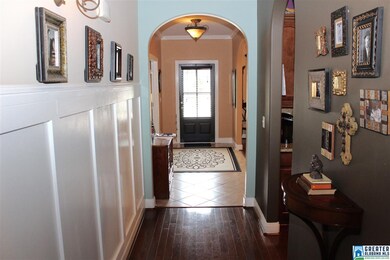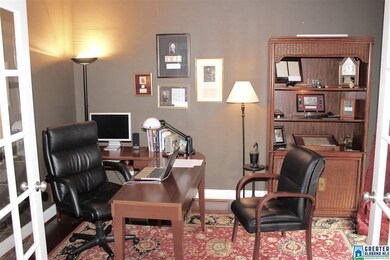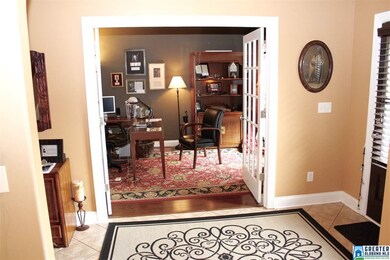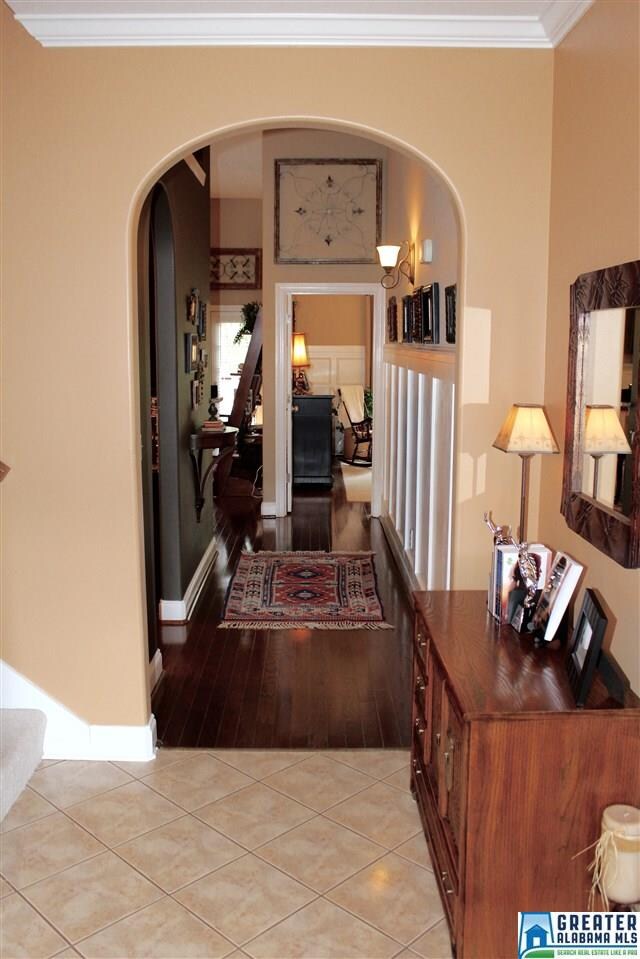
1375 Bristol Manor Birmingham, AL 35242
Cahaba Heights NeighborhoodHighlights
- In Ground Pool
- Heavily Wooded Lot
- Covered Deck
- Shades Valley High School Rated A-
- Clubhouse
- Outdoor Fireplace
About This Home
As of October 2017BEAUTIFUL 4BR-3BA BRICK HOME WITH 3 CAR GARAGE. THIS HOME FEATURES HARDWOODS, CROWN MOLDING, SMOOTH CEILINGS, ARCHED DOORWAYS, BULLNOSE CORNERS, WAINSCOTING, ACCENT WALLS, FRENCH DOORS, & TILE SURROUND GAS FIREPLACE. THE MODERN KITCHEN INCLUDES GAS COOKTOP, STAINLESS STEEL APPLIANCES, GRANITE COUNTER TOPS, TILE BACK SPLASH, ISLAND, WOOD CABINETS, BREAKFAST BAR, & STAINLESS STEEL UNDER MOUNT SINK. LARGE MAIN LEVEL MASTER BEDROOM & BATH WITH JETTED TUB, DUAL SINK VANITY, SEPARATE SHOWER AND HUGE MASTER CLOSET. UPSTAIRS THERE'S A GIANT BONUS/MEDIA ROOM, FULL BATH AND BEDROOM. OUT BACK YOU'LL FIND A FENCED BACK YARD, NICE COVERED PATIO, LARGE DECK WITH STEPS DOWN TO ANOTHER ROCK PATIO WITH OUTDOOR FIREPLACE. PERFECT FOR GAME DAYS AND ENTERTAINING FAMILY & FRIENDS. THE HOME IS MOVE-IN READY WITH ALL THE EXTRAS. DON'T MISS OUT. SCHEDULE YOUR APPOINTMENT TODAY!
Home Details
Home Type
- Single Family
Est. Annual Taxes
- $1,685
Year Built
- 2008
Lot Details
- Fenced Yard
- Interior Lot
- Sprinkler System
- Heavily Wooded Lot
- Few Trees
HOA Fees
- $55 Monthly HOA Fees
Parking
- 3 Car Garage
- Side Facing Garage
- Driveway
Home Design
- Slab Foundation
Interior Spaces
- 2-Story Property
- Crown Molding
- Smooth Ceilings
- Cathedral Ceiling
- Recessed Lighting
- Gas Fireplace
- Window Treatments
- French Doors
- Living Room with Fireplace
- Breakfast Room
- Dining Room
- Home Office
- Bonus Room
- Attic
Kitchen
- Breakfast Bar
- Gas Cooktop
- Stove
- Built-In Microwave
- Dishwasher
- Stainless Steel Appliances
- Kitchen Island
- Stone Countertops
Flooring
- Wood
- Carpet
- Tile
Bedrooms and Bathrooms
- 4 Bedrooms
- Primary Bedroom on Main
- Walk-In Closet
- 3 Full Bathrooms
- Hydromassage or Jetted Bathtub
- Bathtub and Shower Combination in Primary Bathroom
- Separate Shower
- Linen Closet In Bathroom
Laundry
- Laundry Room
- Laundry on main level
- Washer and Electric Dryer Hookup
Outdoor Features
- In Ground Pool
- Swimming Allowed
- Covered Deck
- Covered patio or porch
- Outdoor Fireplace
Utilities
- Central Heating and Cooling System
- Heating System Uses Gas
- Underground Utilities
- Gas Water Heater
Listing and Financial Details
- Assessor Parcel Number 27-00-18-1-000.136.000
Community Details
Overview
- Neighborhood Management Association, Phone Number (205) 871-9755
Amenities
- Clubhouse
Recreation
- Community Pool
Ownership History
Purchase Details
Home Financials for this Owner
Home Financials are based on the most recent Mortgage that was taken out on this home.Purchase Details
Home Financials for this Owner
Home Financials are based on the most recent Mortgage that was taken out on this home.Purchase Details
Home Financials for this Owner
Home Financials are based on the most recent Mortgage that was taken out on this home.Purchase Details
Home Financials for this Owner
Home Financials are based on the most recent Mortgage that was taken out on this home.Similar Homes in the area
Home Values in the Area
Average Home Value in this Area
Purchase History
| Date | Type | Sale Price | Title Company |
|---|---|---|---|
| Warranty Deed | $350,000 | -- | |
| Warranty Deed | $302,500 | -- | |
| Quit Claim Deed | $500 | -- | |
| Survivorship Deed | $337,707 | None Available |
Mortgage History
| Date | Status | Loan Amount | Loan Type |
|---|---|---|---|
| Open | $45,000 | New Conventional | |
| Open | $240,000 | New Conventional | |
| Previous Owner | $203,500 | FHA | |
| Previous Owner | $266,440 | Purchase Money Mortgage | |
| Previous Owner | $33,300 | Credit Line Revolving |
Property History
| Date | Event | Price | Change | Sq Ft Price |
|---|---|---|---|---|
| 10/31/2017 10/31/17 | Sold | $350,000 | -2.8% | $111 / Sq Ft |
| 08/30/2017 08/30/17 | For Sale | $359,900 | +19.0% | $115 / Sq Ft |
| 10/31/2012 10/31/12 | Sold | $302,500 | -11.0% | -- |
| 09/20/2012 09/20/12 | Pending | -- | -- | -- |
| 05/24/2012 05/24/12 | For Sale | $339,900 | -- | -- |
Tax History Compared to Growth
Tax History
| Year | Tax Paid | Tax Assessment Tax Assessment Total Assessment is a certain percentage of the fair market value that is determined by local assessors to be the total taxable value of land and additions on the property. | Land | Improvement |
|---|---|---|---|---|
| 2024 | $1,685 | $39,260 | -- | -- |
| 2022 | $1,914 | $39,260 | $8,800 | $30,460 |
| 2021 | $1,862 | $38,210 | $8,800 | $29,410 |
| 2020 | $1,704 | $35,060 | $8,800 | $26,260 |
| 2019 | $1,704 | $35,060 | $0 | $0 |
| 2018 | $1,675 | $34,500 | $0 | $0 |
| 2017 | $1,600 | $33,000 | $0 | $0 |
| 2016 | $1,500 | $31,000 | $0 | $0 |
| 2015 | $1,500 | $31,000 | $0 | $0 |
| 2014 | $1,580 | $31,760 | $0 | $0 |
| 2013 | $1,580 | $32,500 | $0 | $0 |
Agents Affiliated with this Home
-

Seller's Agent in 2017
Terry Richardson
ARC Realty - Hoover
(205) 965-8762
1 in this area
58 Total Sales
-

Buyer's Agent in 2017
Dana Billingsley
ARC Realty Vestavia-Liberty Pk
(205) 249-0273
21 Total Sales
-

Seller's Agent in 2012
Peggy Honeycutt
Keller Williams Realty Vestavia
(205) 266-5556
1 in this area
53 Total Sales
-
T
Buyer's Agent in 2012
Tarayn Comer
Ingram & Associates, LLC
Map
Source: Greater Alabama MLS
MLS Number: 794504
APN: 27-00-18-1-000-136.000
- 1130 Bristol Way
- 1200 Bristol Way
- 1113 Bristol Way
- 3780 Cotswold Dr N
- 1009 Snowshill Cir
- 1165 Brayfield Crest Dr
- 1105 Brayfield Crest Dr
- 1363 Oxford Manor Ln
- 1164 Brayfield Crest Dr
- 1129 Brayfield Crest Dr
- 1161 Brayfield Crest Dr
- 1157 Brayfield Crest Dr
- 3908 Bibury Cir
- 1206 Brayfield Crest Dr
- 1179 Brayfield Crest Dr
- 1194 Brayfield Crest Dr
- 1113 Brayfield Crest Dr
- 1171 Brayfield Crest Dr
- 1202 Brayfield Crest Dr
- 1191 Brayfield Crest Dr
