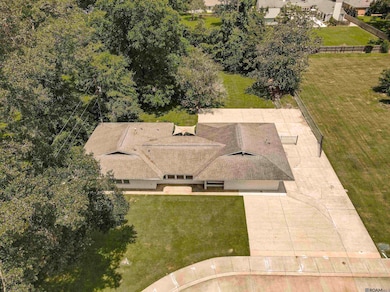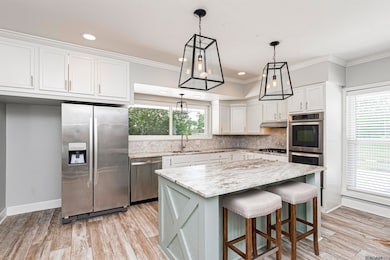1375 Cyril Ave Baton Rouge, LA 70806
Mid City South NeighborhoodEstimated payment $2,830/month
Highlights
- 0.57 Acre Lot
- Storm Windows
- Concrete Porch or Patio
- Cul-De-Sac
- Cooling Available
- Ceramic Tile Flooring
About This Home
A Must-See Gem in Old Goodwood. Discover this stunning home nestled on a .55-acre lot in the highly sought-after Old Goodwood neighborhood. This property features a private road adorned with elegant brick and wrought iron fencing and is conveniently situated just off Lobdell, close to Towne Center and a variety of fantastic dining options, this property is a true find. Built in 1970, the layout features an open concept design that seamlessly connects the kitchen, dining area, and den. Abundant natural light fills the living spaces, thanks to stunning windows on both sides of the main area. The home features all new electrical systems, a brand-new roof, new air conditioning and heating, new windows, new flooring throughout, updated kitchen and baths. Essentially, it feels practically brand new! This residence boasts a spacious back patio, ideal for hosting gatherings. It's truly a property you won't want to miss. With move-in readiness and available for tours, be sure to schedule your showing today! **The private road offers three additional lots for sale, along with this one.
Listing Agent
Keller Williams Realty-First Choice License #995716870 Listed on: 06/09/2025

Home Details
Home Type
- Single Family
Year Built
- Built in 1970
Lot Details
- 0.57 Acre Lot
- Lot Dimensions are 122.6 x 200.6 x 120.15 x 200.10
- Cul-De-Sac
- Wrought Iron Fence
- Wood Fence
HOA Fees
- $17 Monthly HOA Fees
Home Design
- Brick Exterior Construction
- Slab Foundation
- Shingle Roof
- Aluminum Siding
Interior Spaces
- 1,961 Sq Ft Home
- 1-Story Property
- Ceiling Fan
- Window Screens
- Ceramic Tile Flooring
- Washer and Dryer Hookup
Kitchen
- Gas Cooktop
- Microwave
Bedrooms and Bathrooms
- 3 Bedrooms
- En-Suite Bathroom
- 2 Full Bathrooms
Home Security
- Storm Windows
- Fire and Smoke Detector
Parking
- Garage
- Driveway
Outdoor Features
- Concrete Porch or Patio
Utilities
- Cooling Available
- Heating Available
Community Details
- Cyril Place Subdivision
Map
Home Values in the Area
Average Home Value in this Area
Property History
| Date | Event | Price | Change | Sq Ft Price |
|---|---|---|---|---|
| 06/09/2025 06/09/25 | For Sale | $439,000 | -- | $224 / Sq Ft |
Source: Greater Baton Rouge Association of REALTORS®
MLS Number: 2025010710
APN: 02297116
- 1450 Patriot Park Ln
- 1445 Patriot Park Ln
- 1420 Patriot Park Ln
- 1351 Cyril Ave
- 7822 Jeremiah Way
- 7842 Jeremiah Way
- 7769 Lasalle Ave
- 7640 Lasalle Ave Unit 204
- 7530 Old Sturbridge Ln
- 7515 Tilton Ct
- 7550 Lasalle Ave Unit 201
- 1020 Cyril Ave
- 1219 Carter Ave
- 1834 Old Carriage Ln
- 7470 Sevenoaks Ave
- 1552 Lobdell Ave
- 1570 Lobdell Ave
- 907 Carter Ave
- 880 Lobdell Ave
- 7409 Rue Henri
- 7878 Lasalle Ave
- 8543 E Thurman Dr
- 7857 Jefferson Hwy
- 7656 Rienzi Blvd
- 7008 Goodwood Ave
- 8001 Jefferson Hwy
- 8010 Brandon Dr
- 6810 Jefferson Hwy
- 6929 Commerce Cir
- 6765 Corporate Blvd Unit 9204
- 6765 Corporate Blvd Unit 6210
- 6765 Corporate Blvd Unit 5309
- 6765 Corporate Blvd
- 7833 Jefferson Place Blvd Unit 27D
- 6765 Corporate Blvd
- 459 Apartment Court Dr
- 220 Alello Dr
- 7441 N Jefferson Place Cir
- 240 Bellewood Dr
- 600 Wooddale Blvd






