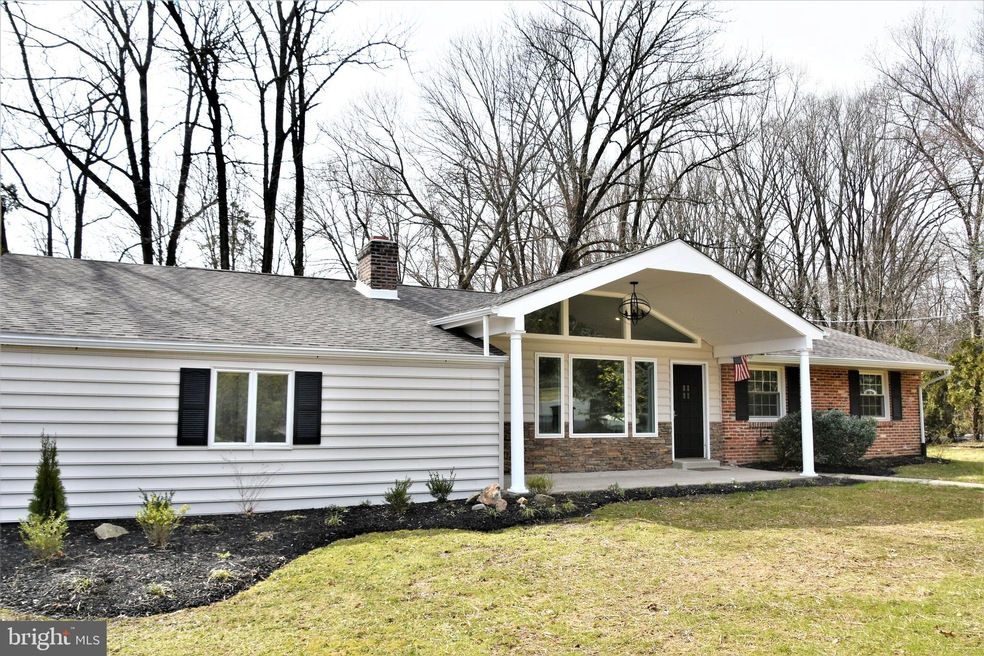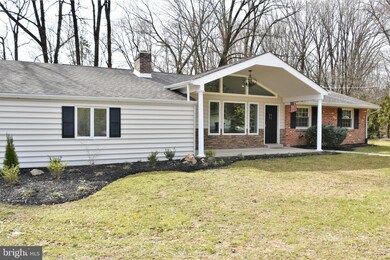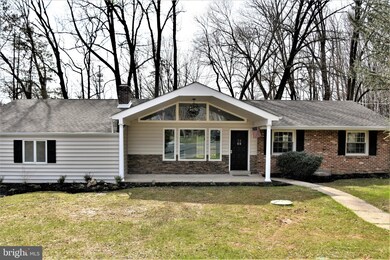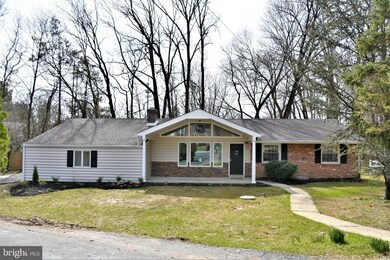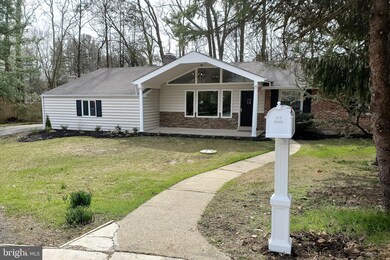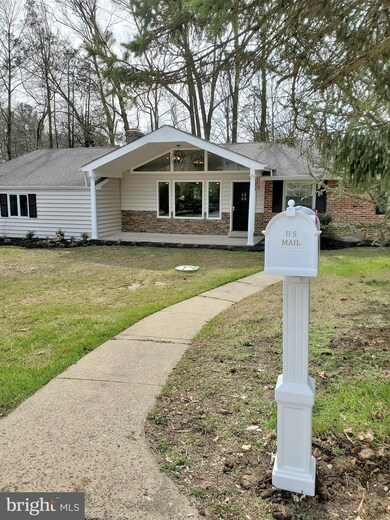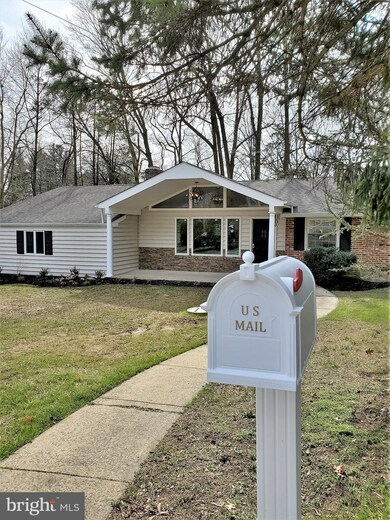
Highlights
- In Ground Pool
- Eat-In Gourmet Kitchen
- Rambler Architecture
- Rose Tree Elementary School Rated A
- Open Floorplan
- Wood Flooring
About This Home
As of June 2020SOCIAL DISTANCING SPECIAL. Huge yard with built in pool and 4 decks. Absolutely gorgeous custom top to bottom renovation of this spacious ranch in the heart of Media/Upper Providence. Perfect for entertaining all year round. All new front exterior entrance into huge open living room with vaulted ceilings, modern fireplace, fully restored original wood floors. Huge custom gourmet kitchen designed by Hart & Sapp Cabinet Co, Level 7 quartz counter tops, large center island, all LG appliances. All high efficiency LED lighting. Spacious family room off of kitchen with plenty of windows and tons of light. Master bedroom with custom master bath including Hart & Sapp cabinetry, over-sized granite counter, ceramic tile bath with glass enclosure. 2 additional nice sized bedrooms. Custom center hall bath with ceramic tile, granite vanity top. Lower level family room full walk out with luxury vinyl flooring, custom brick bar with granite counter, full custom bath, ceramic tile stall shower with custom glass enclosure. All new laundry area. Walk out to enormous rear yard with 4 huge brand new decks overlooking built in pool refinished by Carson Pools including all new pool equipment. Brand new roof, all new electric, high efficiency heating and air conditioning systems.
Last Agent to Sell the Property
Keller Williams Real Estate - Media License #RS281610 Listed on: 05/22/2020

Home Details
Home Type
- Single Family
Est. Annual Taxes
- $6,333
Year Built
- Built in 1955
Lot Details
- 0.61 Acre Lot
- Lot Dimensions are 118.00 x 221.00
- Wood Fence
- Property is in excellent condition
Parking
- 1 Car Direct Access Garage
- 5 Driveway Spaces
- Oversized Parking
- Side Facing Garage
- Garage Door Opener
- Off-Street Parking
Home Design
- Rambler Architecture
- Block Wall
- Pitched Roof
- Shingle Roof
- Aluminum Siding
- Vinyl Siding
Interior Spaces
- Property has 1.5 Levels
- Open Floorplan
- Bar
- Brick Wall or Ceiling
- Ceiling Fan
- Recessed Lighting
- Wood Burning Fireplace
- Brick Fireplace
- Great Room
- Family Room Off Kitchen
Kitchen
- Eat-In Gourmet Kitchen
- Breakfast Area or Nook
- Built-In Range
- Dishwasher
- Kitchen Island
Flooring
- Wood
- Vinyl
Bedrooms and Bathrooms
- 3 Main Level Bedrooms
- En-Suite Primary Bedroom
- En-Suite Bathroom
- Walk-in Shower
Finished Basement
- Basement Fills Entire Space Under The House
- Laundry in Basement
Pool
- In Ground Pool
- Domestic Water for Pool
Schools
- Springton Lake Middle School
- Penncrest High School
Utilities
- Forced Air Heating and Cooling System
- Heating System Powered By Leased Propane
- 200+ Amp Service
- Propane
- Electric Water Heater
- Cable TV Available
Community Details
- No Home Owners Association
Listing and Financial Details
- Tax Lot 127-000
- Assessor Parcel Number 35-00-01317-05
Ownership History
Purchase Details
Home Financials for this Owner
Home Financials are based on the most recent Mortgage that was taken out on this home.Purchase Details
Home Financials for this Owner
Home Financials are based on the most recent Mortgage that was taken out on this home.Purchase Details
Purchase Details
Similar Homes in Media, PA
Home Values in the Area
Average Home Value in this Area
Purchase History
| Date | Type | Sale Price | Title Company |
|---|---|---|---|
| Deed | $544,000 | None Available | |
| Deed | $301,000 | Land Services Usa Inc | |
| Interfamily Deed Transfer | -- | None Available | |
| Deed | $75,000 | -- |
Mortgage History
| Date | Status | Loan Amount | Loan Type |
|---|---|---|---|
| Open | $516,000 | New Conventional | |
| Closed | $510,400 | New Conventional | |
| Previous Owner | $240,000 | New Conventional | |
| Previous Owner | $27,100 | Small Business Administration |
Property History
| Date | Event | Price | Change | Sq Ft Price |
|---|---|---|---|---|
| 06/26/2020 06/26/20 | Sold | $544,000 | 0.0% | $154 / Sq Ft |
| 05/24/2020 05/24/20 | Pending | -- | -- | -- |
| 05/22/2020 05/22/20 | For Sale | $544,000 | +80.7% | $154 / Sq Ft |
| 07/19/2019 07/19/19 | Sold | $301,000 | +0.3% | $195 / Sq Ft |
| 06/11/2019 06/11/19 | Pending | -- | -- | -- |
| 06/05/2019 06/05/19 | For Sale | $300,000 | -- | $195 / Sq Ft |
Tax History Compared to Growth
Tax History
| Year | Tax Paid | Tax Assessment Tax Assessment Total Assessment is a certain percentage of the fair market value that is determined by local assessors to be the total taxable value of land and additions on the property. | Land | Improvement |
|---|---|---|---|---|
| 2025 | $8,319 | $401,440 | $172,370 | $229,070 |
| 2024 | $8,319 | $401,440 | $172,370 | $229,070 |
| 2023 | $8,027 | $401,440 | $172,370 | $229,070 |
| 2022 | $7,796 | $401,440 | $172,370 | $229,070 |
| 2021 | $12,911 | $401,440 | $172,370 | $229,070 |
| 2020 | $6,333 | $176,140 | $65,520 | $110,620 |
| 2019 | $6,219 | $176,140 | $65,520 | $110,620 |
| 2018 | $6,123 | $176,140 | $0 | $0 |
| 2017 | $5,985 | $176,140 | $0 | $0 |
| 2016 | $967 | $176,140 | $0 | $0 |
| 2015 | $986 | $176,140 | $0 | $0 |
| 2014 | $986 | $176,140 | $0 | $0 |
Agents Affiliated with this Home
-
Traci Marra

Seller's Agent in 2020
Traci Marra
Keller Williams Real Estate - Media
(610) 653-6870
33 Total Sales
-
Francesca Prieto

Buyer's Agent in 2020
Francesca Prieto
Compass RE
(267) 679-6654
2 in this area
101 Total Sales
-
Pat Gildea

Seller's Agent in 2019
Pat Gildea
Keller Williams Real Estate - Media
(484) 238-3639
4 in this area
113 Total Sales
Map
Source: Bright MLS
MLS Number: PADE518868
APN: 35-00-01317-05
- 4 Fairfax Village Unit 4
- 154 Kennedy Dr
- 178 Kennedy Dr
- 0 3rd St
- 726 Switchman Rd
- 40 Preston Rd
- 180 Foxcatcher Ln
- 430 E Rose Tree Rd
- 114 Woodview Ln
- 48 Greenhill Rd
- 20 State Rd
- 14 Collins Ave
- 39 Oakmont Place
- 25 Oakmont Place Unit 25
- 250 Highview Ln
- 311 Timber Jump Ln
- 565 State Rd
- 727 N Jackson St
- 901 Crum Creek Rd
- 600 N Olive St
