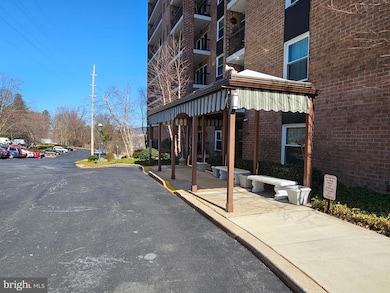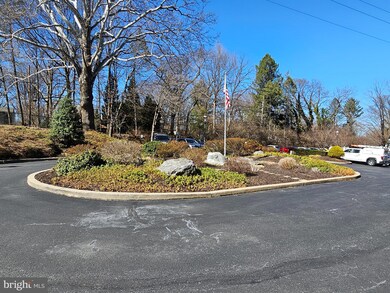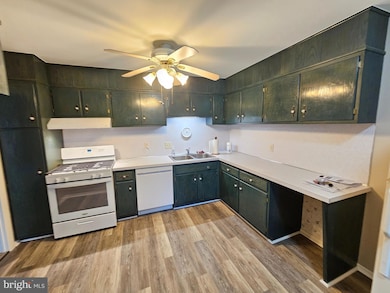Hummingbird Hill Condos 1375 Pershing Blvd Unit 307 Floor 3 Reading, PA 19607
Liggett NeighborhoodHighlights
- Open Floorplan
- Living Room
- Ceramic Tile Flooring
- Walk-In Closet
- Halls are 36 inches wide or more
- Forced Air Heating and Cooling System
About This Home
Unit # 307-Convenience and comfort describe this spacious 1 bedroom condo. Located in the Hummingbird Hill high rise building, this 3rd floor unit features a private balcony with view. This home has recently been refreshed with new paint, flooring and a bathroom redo. Unit features include large open living space with multiple storage closets, updated appliances including in-unit washer/dryer. Building features include 2 elevators, common area social room, exercise room, and secure main lobby foyer with video surveillance. Minimum lease term is 12 months, no pets allowed, applicants must have average or above credit rating with a clean criminal background.
Listing Agent
(484) 256-7956 mshanaman@goberkscounty.com RE/MAX Of Reading License #RS182255L Listed on: 10/27/2025

Condo Details
Home Type
- Condominium
Est. Annual Taxes
- $1,354
Year Built
- Built in 1976
Lot Details
- North Facing Home
- Property is in very good condition
HOA Fees
- $310 Monthly HOA Fees
Parking
- Parking Lot
Home Design
- Entry on the 3rd floor
- Brick Exterior Construction
- Rubber Roof
Interior Spaces
- 1,166 Sq Ft Home
- Property has 1 Level
- Open Floorplan
- Living Room
- Combination Kitchen and Dining Room
Kitchen
- Gas Oven or Range
- Built-In Range
- Dishwasher
Flooring
- Carpet
- Laminate
- Ceramic Tile
Bedrooms and Bathrooms
- 1 Main Level Bedroom
- Walk-In Closet
- 1 Full Bathroom
Laundry
- Laundry in unit
- Electric Dryer
- Washer
Accessible Home Design
- Accessible Elevator Installed
- Halls are 36 inches wide or more
Utilities
- Forced Air Heating and Cooling System
Listing and Financial Details
- Residential Lease
- Security Deposit $1,400
- Tenant pays for electricity, cable TV
- The owner pays for association fees, common area maintenance, gas, heat, sewer, water
- Rent includes grounds maintenance, gas, hoa/condo fee, sewer, water, trash removal
- No Smoking Allowed
- 12-Month Min and 24-Month Max Lease Term
- Available 10/27/25
- Assessor Parcel Number 18-5306-53-03-6926-C31
Community Details
Overview
- High-Rise Condominium
- Hummingbird Hill Community
- Hummingbird Hill Subdivision
Pet Policy
- No Pets Allowed
Map
About Hummingbird Hill Condos
Source: Bright MLS
MLS Number: PABK2064746
APN: 18-5306-53-03-6926-C31
- 1355 Liggett Ave
- 524 Pershing Blvd
- 1530 Liggett Ave
- 1100 Wyomissing Blvd
- 1145 Gregg Ave
- 1202 Old Mill Rd
- 1020 Wyomissing Blvd
- 1501 Gregg Ave
- 15 Bare Ave
- 1020 Meade St
- 1617 Meadowlark Rd
- 1407 Lancaster Ave
- 1 Vireo Dr
- 1234 Brooke Blvd
- 619 Gregg Ave
- 979 New Holland Rd
- 429 Devon Terrace
- 1028 Broadway Blvd
- 1199 Reading Blvd
- 602 Harding Ave
- 1375 Pershing Blvd Unit 810
- 1401 Pershing Blvd
- 1217 Sheridan St
- 1020 Wyomissing Blvd
- 435 Sycamore Rd
- 500 Community Dr
- 1018 New Holland Rd Unit First Floor
- 230 S 3rd Ave
- 1530 New Holland Rd Unit PENTHOUSE
- 1530 New Holland Rd Unit 2nd floor Apt C
- 555 Chestnut St Unit REAR UNIT
- 555 Chestnut St
- 1545 Cortland Ave Unit Rear
- 101 S 5th Ave Unit APARTMENT 2
- 1201 Penn Ave Unit 3
- 307 Summit Ave
- 661 Reading Ave
- 100 N Park Rd
- 122 Belvedere Ave
- 8 Philadelphia Ave






