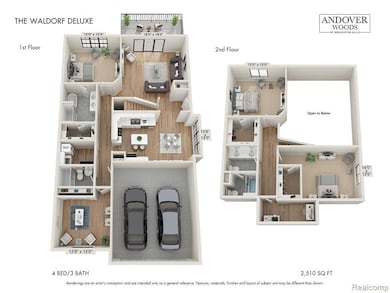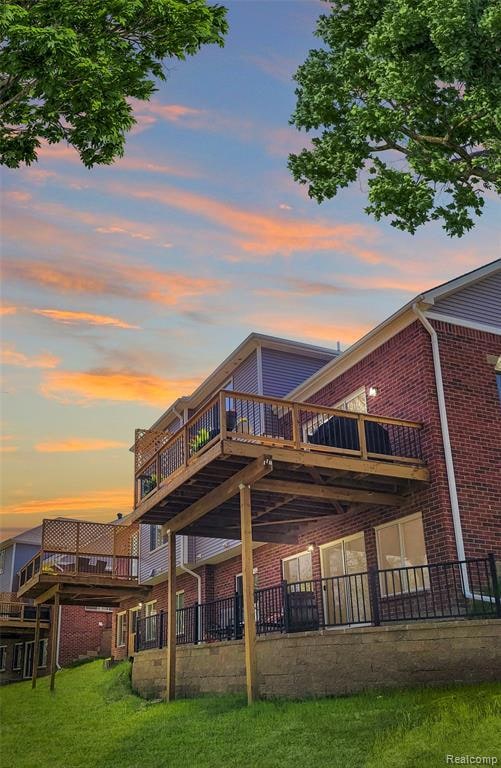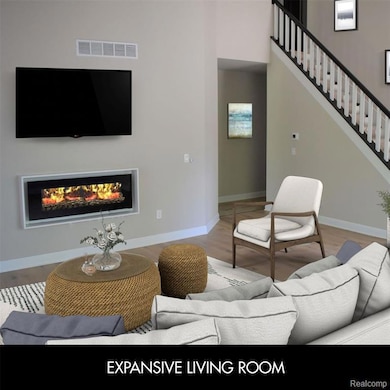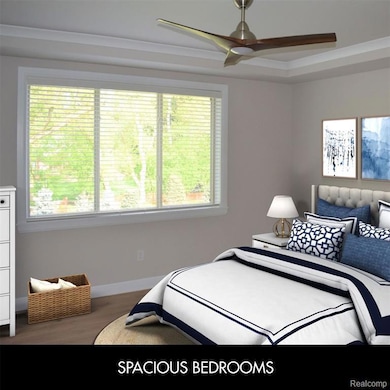1375 Rochdale Ct Rochester Hills, MI 48309
Highlights
- Home fronts a creek
- Cape Cod Architecture
- End Unit
- Long Meadow Elementary School Rated A
- Deck
- Ground Level Unit
About This Home
WOW-- There are NO other MOVE in Ready Leases available like these. Everything you want in a lease--
1. Privacy. All end units located on a court, with no rear neighbors.
2. Newer. This recently built space is laced with MODERN colors & Features
3. Entertainment Space. The HUGE Deck off the Great Room is a perfect gathering place with no rear neighbors, OR the BONUS Room above the garage would make a great office or lounge.
The other amazing amenities include 1st Floor Primary Suite with 1st Floor Laundry & Office. NEED 2 Suites on 1st level? Use the office as a 2nd Primary as it is also on level 1 next to the 2nd Full Bath. All Bedrooms can fit King Size Beds & have WIC's. Gorgeous Kitchens with Stainless Steel Appliances, Blinds in every room. Full basements with Daylight windows and sectioned for storage! Rather a Full Walkout? 12 units available. Pets are allowed- contact agent for more info and pet policy. Need shorter lease, let's talk!! Contact agent for additional options. THIS LOCATION IS EXCELLENT, 4 Minutes Driving to Downtown ROCHESTER. Close to all Major Corporations in the area & great for RELOCATIONS. Oakland University, Henry Ford Rochester Hospital, MASERATI & ALFA ROMEO HEADQUARTERS, STELLANTIS HQTS, Close to the CLINTON RIVER TRAILS, Whole Foods & tons of shopping! Applying is easy.
Townhouse Details
Home Type
- Townhome
Year Built
- Built in 2023
Lot Details
- Home fronts a creek
- End Unit
- Cul-De-Sac
- Private Entrance
Home Design
- Half Duplex
- Cape Cod Architecture
- Brick Exterior Construction
- Poured Concrete
- Asphalt Roof
- Stone Siding
Interior Spaces
- 2,510 Sq Ft Home
- 3-Story Property
- Electric Fireplace
- Living Room with Fireplace
- Unfinished Basement
- Natural lighting in basement
Kitchen
- Free-Standing Gas Oven
- Self-Cleaning Oven
- Range Hood
- Microwave
- ENERGY STAR Qualified Freezer
- Ice Maker
- ENERGY STAR Qualified Dishwasher
- Wine Cooler
- Stainless Steel Appliances
- Disposal
Bedrooms and Bathrooms
- 4 Bedrooms
- 3 Full Bathrooms
Laundry
- ENERGY STAR Qualified Dryer
- ENERGY STAR Qualified Washer
Home Security
Parking
- 2 Car Attached Garage
- Garage Door Opener
- Driveway
Outdoor Features
- Balcony
- Deck
- Exterior Lighting
Utilities
- Humidifier
- Forced Air Heating System
- Heating System Uses Natural Gas
Additional Features
- ENERGY STAR/CFL/LED Lights
- Ground Level Unit
Listing and Financial Details
- Security Deposit $3,599
- 12 Month Lease Term
- Negotiable Lease Term
- Application Fee: 75.00
Community Details
Overview
- No Home Owners Association
- On-Site Maintenance
Pet Policy
- Limit on the number of pets
- Dogs and Cats Allowed
- Breed Restrictions
Additional Features
- Laundry Facilities
- Carbon Monoxide Detectors
Map
Source: Realcomp
MLS Number: 20251010151
- 107 Orchardale Dr
- 126 Orchardale Dr
- 458 Shagbark Dr
- 1297 Oakwood Ct Unit 6
- 277 Grosse Pines Dr
- 996 Golfview Ct
- 1111 Walton Blvd
- 339 N Alice Ave
- 368 Willow Grove Ln
- 1831 Ansal Dr
- 2116 Wayward Dr
- 424 Taylor Ave
- 541 Lake Forest Rd
- 913 Roselawn Dr
- 426 N Castell Ave
- 2072 Belle Vernon Dr
- 524 Ludlow Ave
- 916 1st St
- 650 Deerfield Ct
- 2109 Belle Vernon Dr
- 1467 Rochdale Pond Ct
- 126 Orchardale Dr
- 416 Timberlea Dr
- 940 Oakwood Dr
- 326 N Alice Ave
- 969 Greenview Ct
- 1016 Ironwood Ct
- 17 Avonwood Blvd
- 2375 Walton Blvd Unit 8
- 878 River Bend Dr
- 425 W 2nd St
- 460 W Tienken Rd
- 281 Reitman Ct
- 434 W Tienken Rd
- 432 W Tienken Rd
- 120 Campbell St Unit 9
- 233 1st St
- 112 Walnut Blvd
- 1685 Bedford Square Dr
- 749 Peppermint Dr







