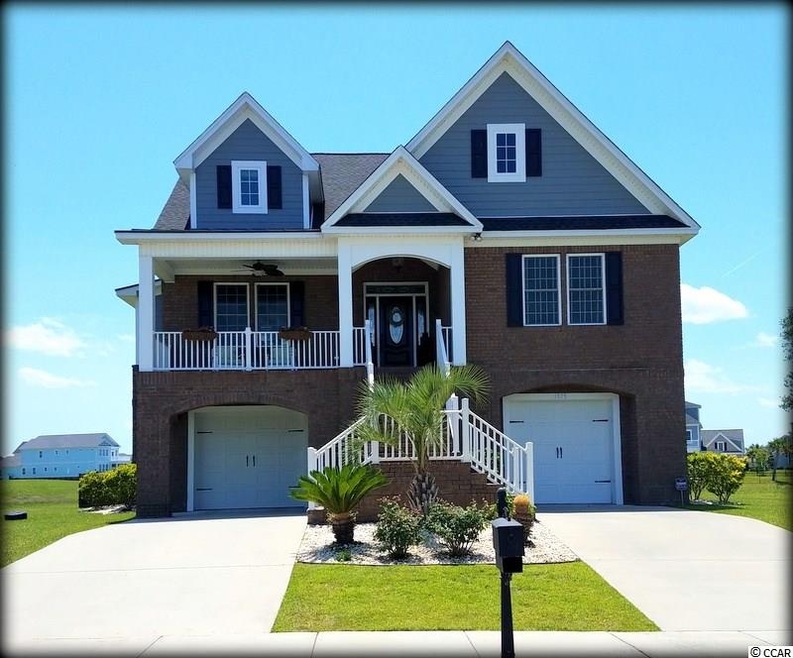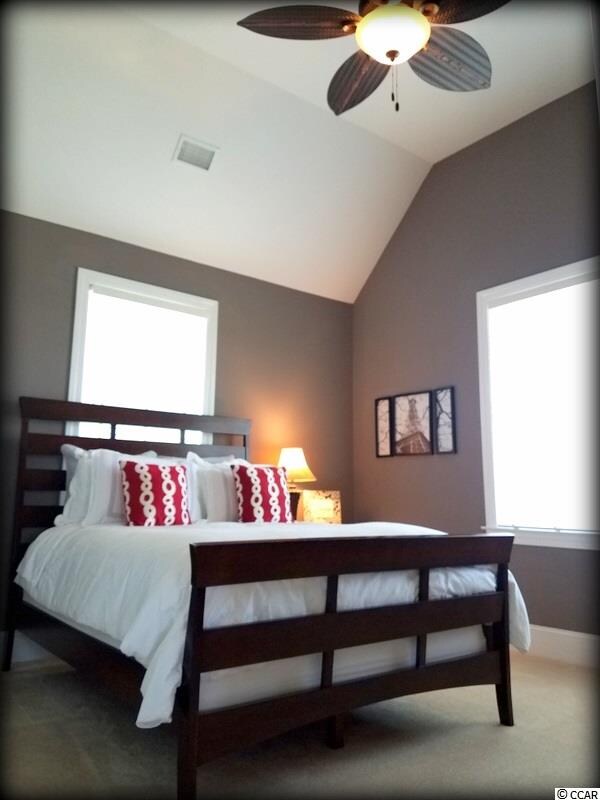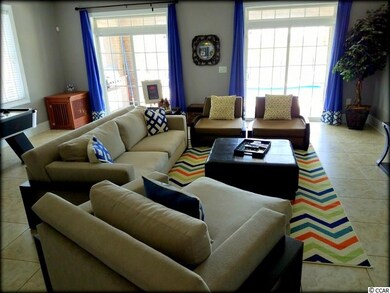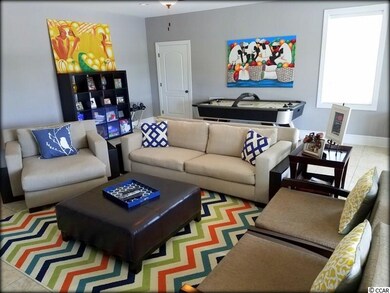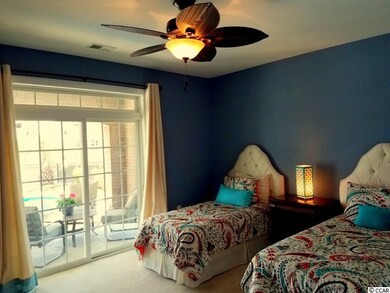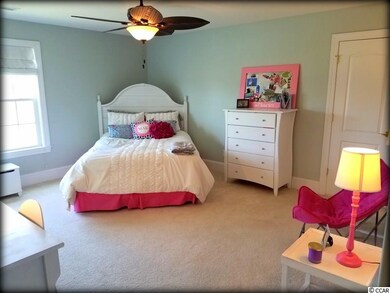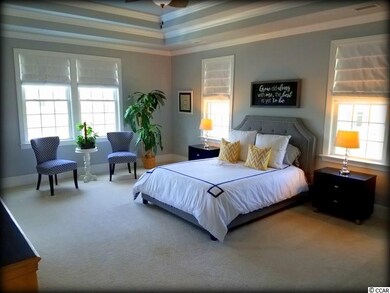
1375 Rue de Jean Ave Myrtle Beach, SC 29579
Pine Island NeighborhoodHighlights
- Home Theater
- Lake On Lot
- Clubhouse
- River Oaks Elementary School Rated A
- Gated Community
- Recreation Room
About This Home
As of August 2017FABULOUS FIND..... LUXURY home at it's FINEST... in Waterway Palms Plantation. Home is situated on the biggest lake in the community with spectacular views! Freshly painted both inside and out...every detail in place! Come inside: Let's take a ride on this home's custom ELEVATOR! FIRST STOP....First Floor: There is a HUGE media room which overlooks the in-ground pool and waterfall hot-tub along with a large bedroom and full bath. NEXT..Second Floor: Foyer with vaulted ceiling, office/bedroom with vaulted ceiling, formal dining room with chair rail, gourmet kitchen with top of the line stainless steel appliances and granite counter tops, expansive family room with built in cabinetry. Enjoy the fireplace while overlooking the beautiful lake or walk out onto your screened in upper deck. This floor also features the large master suite, which has vaulted tray ceiling and spacious master bathroom with adjoining walk-in-closet. The TOUR continues to....the Third Floor: here you will find 3 more large bedrooms which include generous closet/storage space, a jack and jill bathroom and a divine a princess suite....exquisite! A MUST see...even BETTER in person....come see it TODAY!
Last Agent to Sell the Property
Beach & Forest Realty License #84052 Listed on: 05/31/2017
Home Details
Home Type
- Single Family
Est. Annual Taxes
- $2,741
Year Built
- Built in 2011
HOA Fees
- $107 Monthly HOA Fees
Parking
- Garage
- Tuck Under Parking
- Garage Door Opener
Home Design
- Stilt Home
- Slab Foundation
- Wood Frame Construction
- Siding
- Four Sided Brick Exterior Elevation
- Tile
Interior Spaces
- 4,400 Sq Ft Home
- 3-Story Property
- Tray Ceiling
- Vaulted Ceiling
- Ceiling Fan
- Window Treatments
- Entrance Foyer
- Family Room with Fireplace
- Formal Dining Room
- Home Theater
- Den
- Recreation Room
- Bonus Room
- Carpet
Kitchen
- Breakfast Area or Nook
- Breakfast Bar
- Double Oven
- Range with Range Hood
- Microwave
- Dishwasher
- Stainless Steel Appliances
- Kitchen Island
- Disposal
Bedrooms and Bathrooms
- 6 Bedrooms
- Main Floor Bedroom
- Split Bedroom Floorplan
- Walk-In Closet
- In-Law or Guest Suite
- Bathroom on Main Level
- 5 Full Bathrooms
- Single Vanity
- Dual Vanity Sinks in Primary Bathroom
- Whirlpool Bathtub
- Shower Only
Laundry
- Laundry Room
- Washer and Dryer Hookup
Home Security
- Home Security System
- Fire and Smoke Detector
Schools
- River Oaks Elementary School
- Ocean Bay Middle School
- Carolina Forest High School
Utilities
- Forced Air Heating and Cooling System
- Underground Utilities
- Propane
- Gas Water Heater
- Phone Available
Additional Features
- Lake On Lot
- Rectangular Lot
Community Details
Overview
- Association fees include insurance, common maint/repair, manager, recreation facilities
- Intracoastal Waterway Community
Recreation
- Tennis Courts
- Community Pool
Additional Features
- Clubhouse
- Security
- Gated Community
Ownership History
Purchase Details
Home Financials for this Owner
Home Financials are based on the most recent Mortgage that was taken out on this home.Purchase Details
Home Financials for this Owner
Home Financials are based on the most recent Mortgage that was taken out on this home.Purchase Details
Purchase Details
Purchase Details
Purchase Details
Purchase Details
Similar Homes in Myrtle Beach, SC
Home Values in the Area
Average Home Value in this Area
Purchase History
| Date | Type | Sale Price | Title Company |
|---|---|---|---|
| Warranty Deed | $590,000 | -- | |
| Deed | $567,500 | -- | |
| Deed | $567,500 | -- | |
| Deed | $450,422 | -- | |
| Deed | $25,000 | -- | |
| Deed | $24,000 | -- | |
| Sheriffs Deed | $60,000 | -- | |
| Warranty Deed | $239,884 | None Available |
Mortgage History
| Date | Status | Loan Amount | Loan Type |
|---|---|---|---|
| Previous Owner | $417,000 | New Conventional | |
| Previous Owner | $510,750 | Future Advance Clause Open End Mortgage |
Property History
| Date | Event | Price | Change | Sq Ft Price |
|---|---|---|---|---|
| 08/01/2017 08/01/17 | Sold | $590,000 | -1.5% | $134 / Sq Ft |
| 06/05/2017 06/05/17 | Pending | -- | -- | -- |
| 05/31/2017 05/31/17 | For Sale | $599,000 | +5.6% | $136 / Sq Ft |
| 12/02/2013 12/02/13 | Sold | $567,500 | -5.3% | $129 / Sq Ft |
| 10/31/2013 10/31/13 | Pending | -- | -- | -- |
| 02/01/2013 02/01/13 | For Sale | $599,000 | -- | $136 / Sq Ft |
Tax History Compared to Growth
Tax History
| Year | Tax Paid | Tax Assessment Tax Assessment Total Assessment is a certain percentage of the fair market value that is determined by local assessors to be the total taxable value of land and additions on the property. | Land | Improvement |
|---|---|---|---|---|
| 2024 | $2,741 | $39,800 | $4,623 | $35,177 |
| 2023 | $2,741 | $26,826 | $2,618 | $24,208 |
| 2021 | $2,438 | $26,826 | $2,618 | $24,208 |
| 2020 | $2,205 | $26,826 | $2,618 | $24,208 |
| 2019 | $2,227 | $28,498 | $2,618 | $25,880 |
| 2018 | $7,561 | $23,559 | $4,483 | $19,076 |
| 2017 | $1,720 | $18,874 | $1,126 | $17,748 |
| 2016 | $0 | $18,874 | $1,126 | $17,748 |
| 2015 | -- | $18,875 | $1,127 | $17,748 |
| 2014 | $5,847 | $28,312 | $1,690 | $26,622 |
Agents Affiliated with this Home
-
Tammy Wolfe

Seller's Agent in 2017
Tammy Wolfe
Beach & Forest Realty
(843) 424-5752
18 in this area
128 Total Sales
-
Liat Edri

Buyer's Agent in 2017
Liat Edri
Realty ONE Group Dockside
(843) 222-6357
15 in this area
258 Total Sales
-
J
Seller's Agent in 2013
Jill Muzi
Dreamlife Realty
-
Melanie Hellmer

Buyer's Agent in 2013
Melanie Hellmer
Leonard Call - Kingston
(843) 602-7564
4 in this area
92 Total Sales
Map
Source: Coastal Carolinas Association of REALTORS®
MLS Number: 1711996
APN: 42007010067
- 1391 Rue de Jean Ave
- 1348 Rue de Jean Ave
- 973 Crystal Water Way
- 969 Crystal Water Way
- 8016 E Bay Ct Unit Lot 581
- 966 Crystal Water Way
- 5220 Mount Pleasant Dr Unit Lot 614
- 921 Crystal Water Way
- 493 W Palms Dr
- 7009 Legare Place
- 451 W Palms Dr
- 901 Crystal Water Way
- 9022 Belvidere Dr Unit Lot 647
- 496 W Palms Dr
- 435 W Palms Dr Unit Lot 166
- 1131 E Isle of Palms Ave Unit Waterway Palms Plant
- 873 Crystal Water Way
- 5049 Middleton View Dr
- 1054 E Isle of Palms
- 424 W Palms Dr
