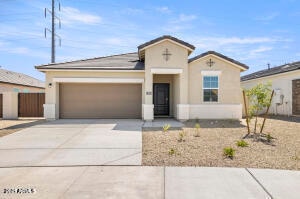1375 S 239th Dr Buckeye, AZ 85326
Estimated payment $2,277/month
Highlights
- Covered Patio or Porch
- Dual Vanity Sinks in Primary Bathroom
- Community Playground
- Double Pane Windows
- Breakfast Bar
- No Interior Steps
About This Home
Brand new construction, READY TO CLOSE! INCLUDES WASHER, DRYER, REFRIGERATOR ASK ABOUT OUR SPECIAL FINANCING! See our exciting new community located in Buckeye of Desert Moon Estates. Large lot is what makes this home stand apart from the others! This popular Abbot floor plan features 4 bedrooms and 2 baths. White shaker style cabinets in kitchen and baths. Designer 18 x 18 inch tile everywhere but bedrooms, upgrade carpet in bedrooms only. Gourmet kitchen has stainless steel appliances, range/oven, microwave and dishwasher, single basin sink with high arc faucet. Quartz kitchen counter tops! Window blinds throughout with verticals on Sliding Glass Door. Stop by to see this great home with no neighbors behind you! Photos represent other models of this plan
Home Details
Home Type
- Single Family
Est. Annual Taxes
- $615
Year Built
- Built in 2025 | Under Construction
Lot Details
- 6,606 Sq Ft Lot
- Desert faces the front of the property
- Block Wall Fence
- Front Yard Sprinklers
- Sprinklers on Timer
HOA Fees
- $95 Monthly HOA Fees
Parking
- 2 Car Garage
- Garage Door Opener
Home Design
- Wood Frame Construction
- Tile Roof
- Stucco
Interior Spaces
- 1,450 Sq Ft Home
- 1-Story Property
- Ceiling height of 9 feet or more
- Double Pane Windows
- ENERGY STAR Qualified Windows with Low Emissivity
- Vinyl Clad Windows
- Tinted Windows
- Smart Home
- Washer and Dryer Hookup
Kitchen
- Breakfast Bar
- Built-In Microwave
- ENERGY STAR Qualified Appliances
- Kitchen Island
Flooring
- Carpet
- Tile
Bedrooms and Bathrooms
- 4 Bedrooms
- 2 Bathrooms
- Dual Vanity Sinks in Primary Bathroom
Eco-Friendly Details
- ENERGY STAR Qualified Equipment for Heating
- Mechanical Fresh Air
Schools
- Inca Elementary School
- Youngker High School
Utilities
- Central Air
- Heating Available
- Cable TV Available
Additional Features
- No Interior Steps
- Covered Patio or Porch
Listing and Financial Details
- Home warranty included in the sale of the property
- Tax Lot 30
- Assessor Parcel Number 504-27-883
Community Details
Overview
- Association fees include ground maintenance
- City Property Association, Phone Number (602) 437-4777
- Built by DR Horton
- Desert Moon Estates Phase 3 Parcel 8 Subdivision, Abbot Floorplan
Recreation
- Community Playground
- Bike Trail
Map
Home Values in the Area
Average Home Value in this Area
Tax History
| Year | Tax Paid | Tax Assessment Tax Assessment Total Assessment is a certain percentage of the fair market value that is determined by local assessors to be the total taxable value of land and additions on the property. | Land | Improvement |
|---|---|---|---|---|
| 2025 | $615 | $535 | $535 | -- |
| 2024 | $130 | $510 | $510 | -- |
| 2023 | $130 | $1,502 | $1,502 | -- |
Property History
| Date | Event | Price | Change | Sq Ft Price |
|---|---|---|---|---|
| 08/05/2025 08/05/25 | Sold | $398,990 | 0.0% | $275 / Sq Ft |
| 07/31/2025 07/31/25 | Off Market | $398,990 | -- | -- |
| 06/25/2025 06/25/25 | For Sale | $398,990 | -- | $275 / Sq Ft |
Mortgage History
| Date | Status | Loan Amount | Loan Type |
|---|---|---|---|
| Closed | $995,225 | New Conventional |
Source: Arizona Regional Multiple Listing Service (ARMLS)
MLS Number: 6877808
APN: 504-27-883
- 23930 W Pima St
- 23948 Pima St
- 23956 W Pima St
- 23959 Pima St
- 23953 W Pima St
- 23977 W Pima St
- 23983 Pima St
- 24016 W Pima St
- 24037 Pima St
- 24049 W Pima St
- 24072 Cocopah St
- 24072 W Cocopah St
- 24065 W Pima St
- 24078 W Cocopah St
- 23787 W Yavapai St
- 24073 W Pima St
- Dove Plan at Desert Moon Estates
- Cardinal Plan at Desert Moon Estates
- Loon Plan at Desert Moon Estates
- Huntsville Plan at Desert Moon Estates







