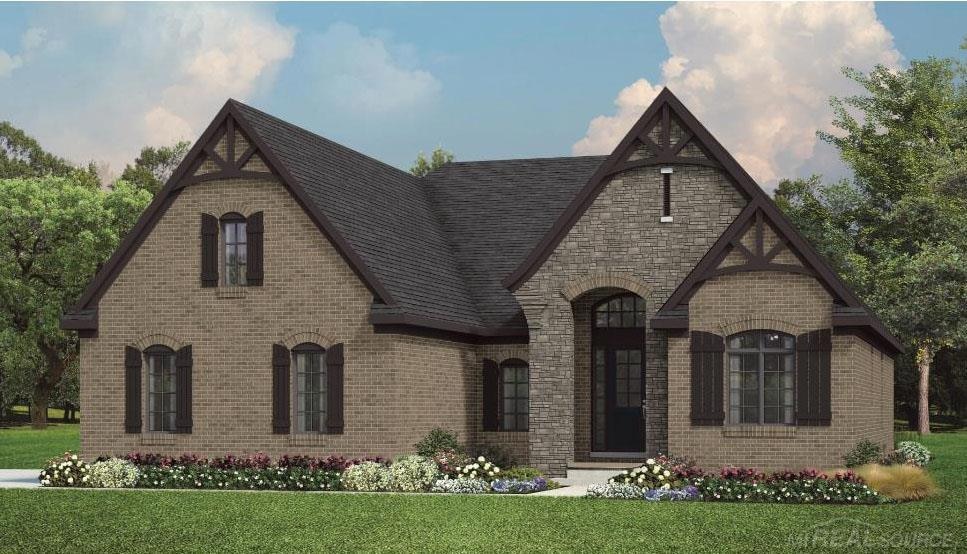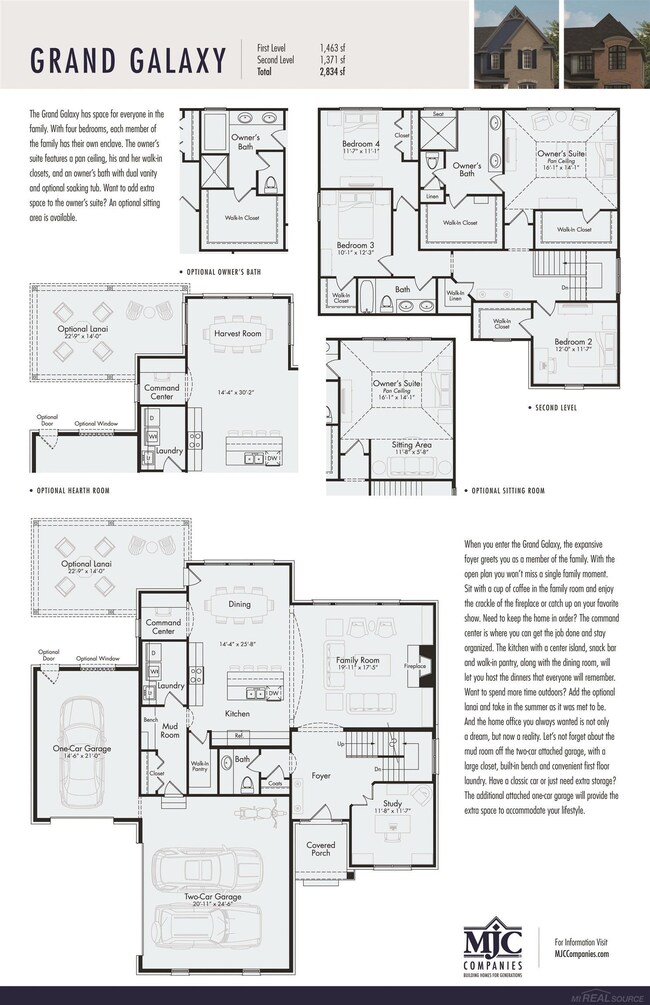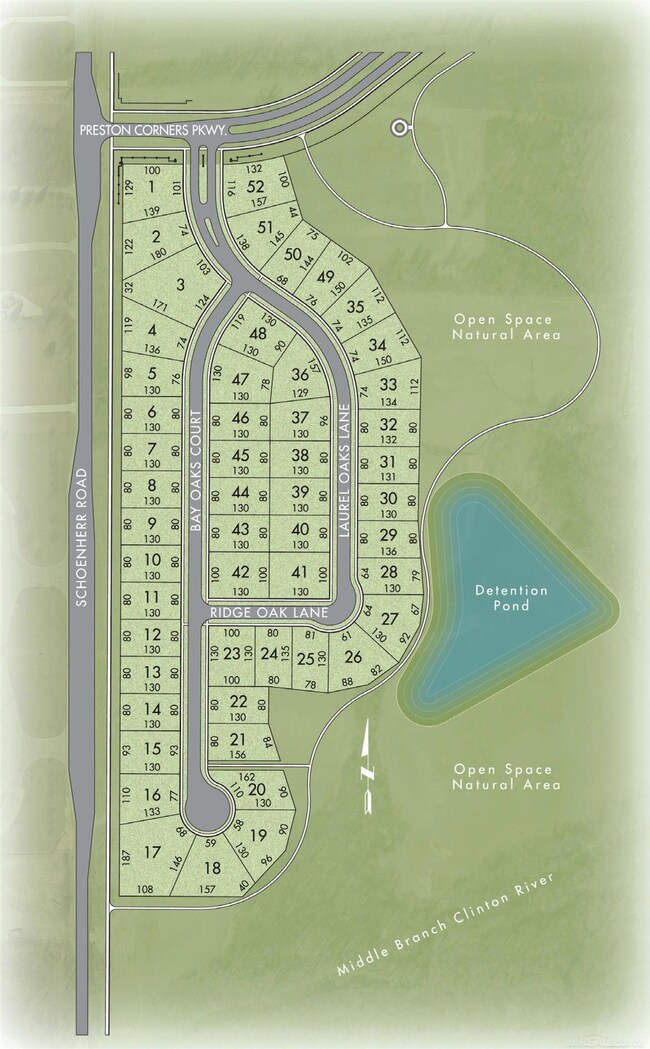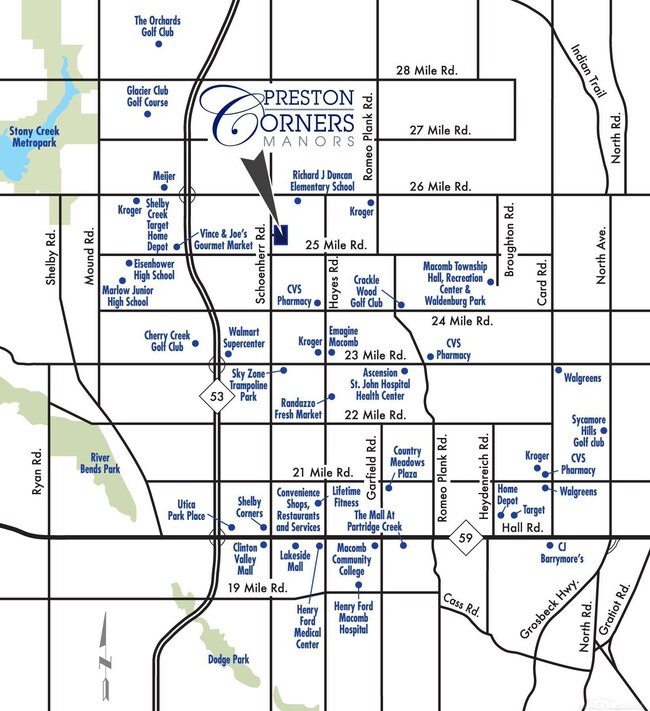13756 Ridge Oak Ln Unit 26 Shelby Charter Township, MI 48315
Estimated payment $4,197/month
Highlights
- New Construction
- Ranch Style House
- Forced Air Heating and Cooling System
- Richard J. Duncan Elementary Rated A-
- 2.5 Car Direct Access Garage
About This Home
Beautiful ranch home under construction in the new community of Preston Corners Manors in Shelby Township. The Grand Chandler--2,131 square feet with 3 bedrooms, 2 1/2 baths, great room with fireplace, dining area, office, 2.5-car side-entry garage and daylight basement. Well-appointed deluxe gourmet kitchen with upgraded Lafata cabinets with crown molding and soft-close doors and drawers. Pull-out shelves. Large center island with quartz counter. Whirlpool stainless gas cook top, wall oven/microwave combo, dishwasher, disposal and chimney hood vent. Quartz counters in kitchen and all baths. Kitchen backsplash. Upgraded cabinets throughout. Spacious owner's suite with private bath. Two additional bedrooms. Luxury vinyl plank flooring in kitchen and dining, mud hall, walk-in closet and pantry, powder room, foyer and laundry room. Luxury vinyl flooring also in great room and library. Upgraded lighting package. Mud hall bench with cubbies. French doors at study. Upgraded plumbing fixtures, door hardware and tile work. High-efficiency furnace and water heater, central air, programmable thermostat, humidifier with automatic humidistat. Tremco Watchdog basement waterproofing. EV Charging Circuit - Going Green Level 3 - 60 Amp. Nelson energy seal, and ten-year transferable limited structural warranty. Photos are of a similar home--not this home. Equal Housing Opportunity. Newly listed/New build/PA accepted. Price may not reflect cost of all options purchased.
Home Details
Home Type
- Single Family
Est. Annual Taxes
Year Built
- Built in 2025 | New Construction
Lot Details
- 0.33 Acre Lot
- Lot Dimensions are 61x130x81x87x130
HOA Fees
- $100 Monthly HOA Fees
Home Design
- Ranch Style House
- Brick Exterior Construction
- Vinyl Siding
Interior Spaces
- 2,131 Sq Ft Home
- Great Room with Fireplace
Kitchen
- Oven or Range
- Microwave
- Dishwasher
- Disposal
Bedrooms and Bathrooms
- 3 Bedrooms
Basement
- Basement Fills Entire Space Under The House
- Basement Window Egress
Parking
- 2.5 Car Direct Access Garage
- Side Facing Garage
Utilities
- Forced Air Heating and Cooling System
- Heating System Uses Natural Gas
- Gas Water Heater
Community Details
- Barbara Gates HOA
- Preston Corners Manors Subdivision
Listing and Financial Details
- Assessor Parcel Number 230701301026
Map
Home Values in the Area
Average Home Value in this Area
Property History
| Date | Event | Price | List to Sale | Price per Sq Ft |
|---|---|---|---|---|
| 04/15/2025 04/15/25 | Pending | -- | -- | -- |
| 04/15/2025 04/15/25 | For Sale | $771,488 | -- | $362 / Sq Ft |
Source: Michigan Multiple Listing Service
MLS Number: 50171434
- 13702 Ridge Oak Ln Unit 23
- 55611 Bay Oaks Ct
- 55671 Bay Oaks Ct
- 55538 Laurel Oaks Ln
- 55735 Bay Oaks Ct Unit 5
- 55438 Bay Oaks Ct Unit 21
- 55641 Laurel Oaks Ln Unit 8
- 55581 Bay Oaks Ct Unit 10
- 55358 Bay Oaks Ct Unit 18
- 55810 Laurel Oaks Ln Unit 50
- Grand Charlotte II Plan at Preston Corners - Manors
- Grand Kirkwood Plan at Preston Corners - Manors
- Laura Deluxe Plan at Preston Corners - Manors
- Barrington Plan at Preston Corners - Manors
- Grand Galaxy Plan at Preston Corners - Manors
- Darby Plan at Preston Corners - Manors
- Collingwood Plan at Preston Corners - Manors
- Grand Chandler Plan at Preston Corners - Manors
- 13938 Leeward Dr
- 13914 Leeward Dr




