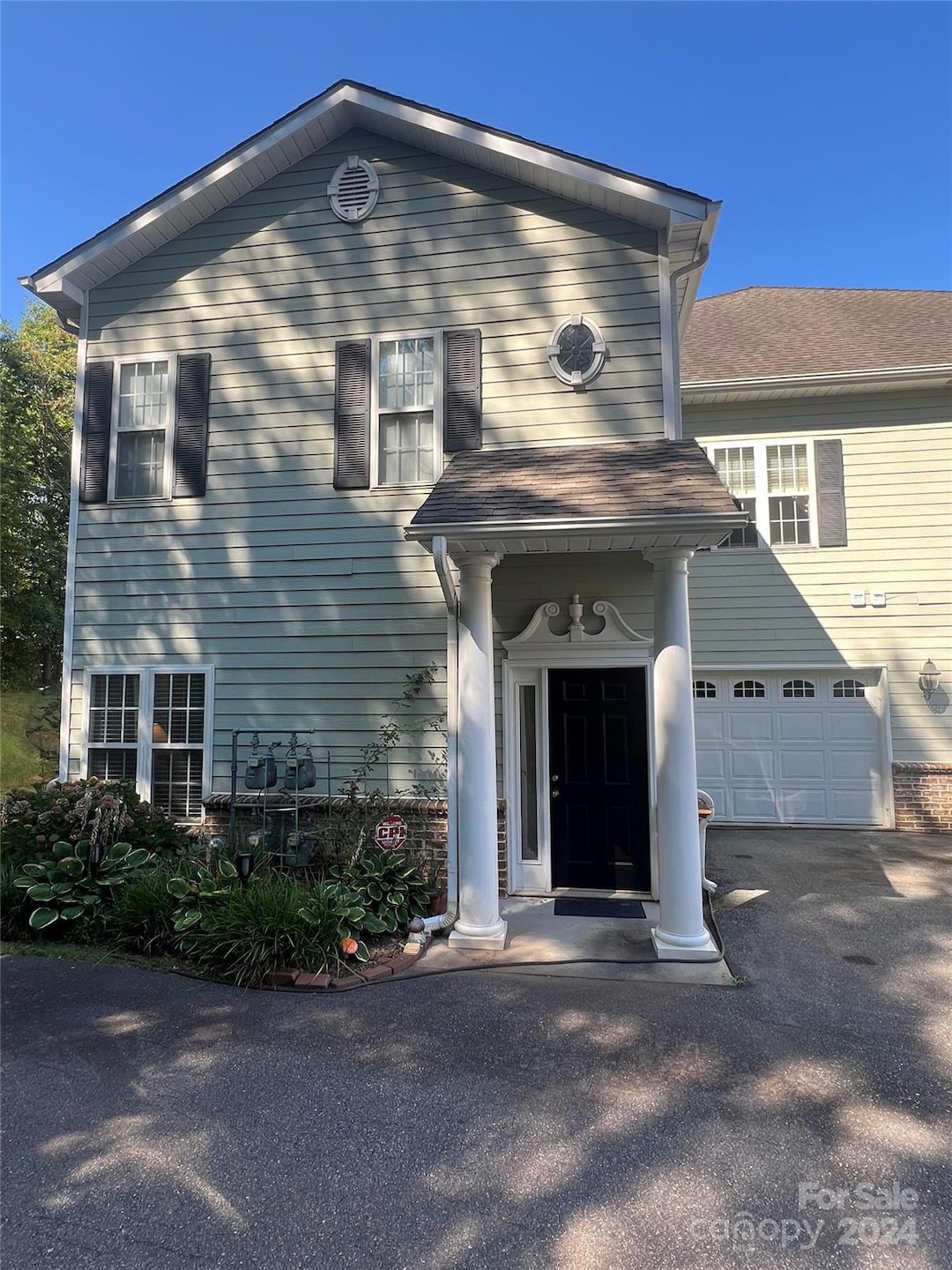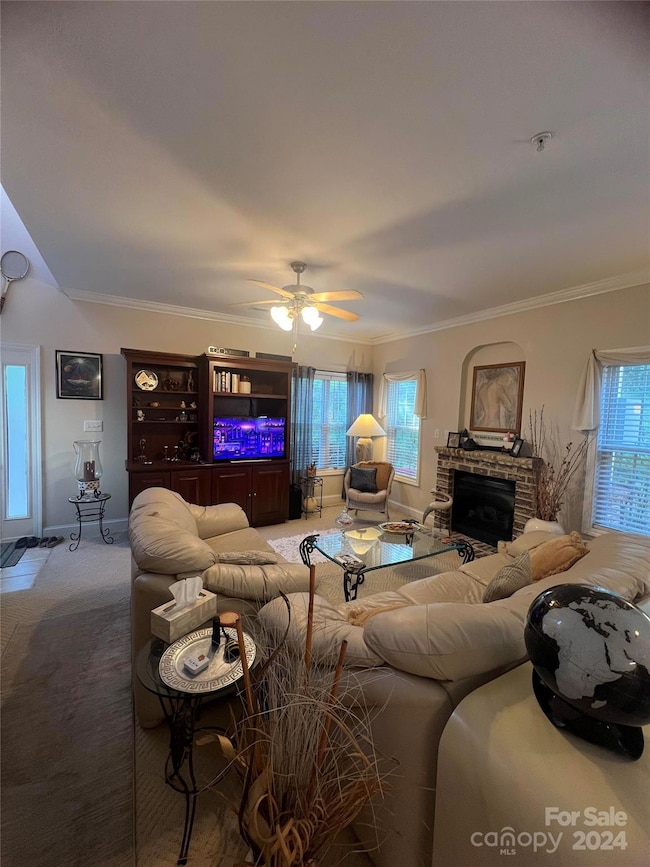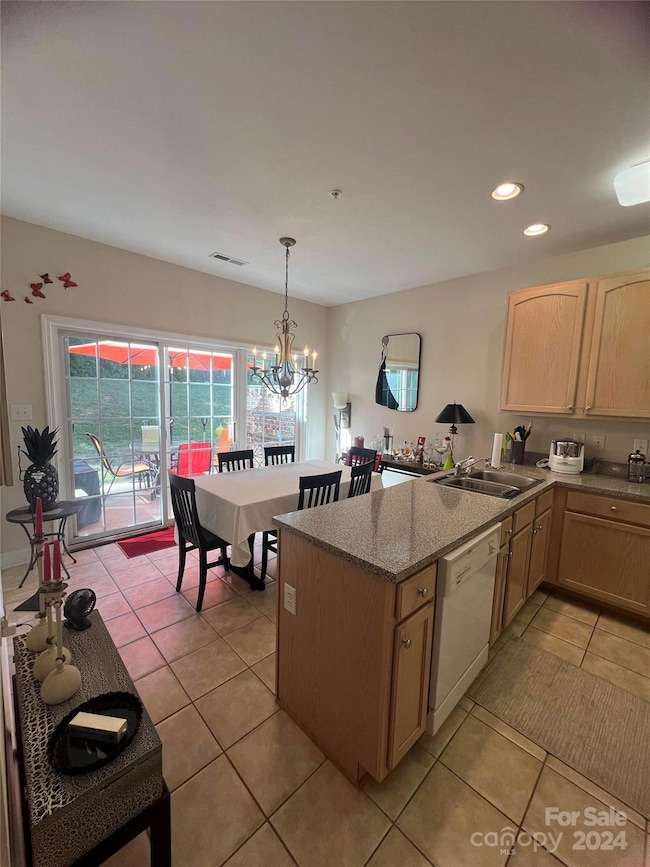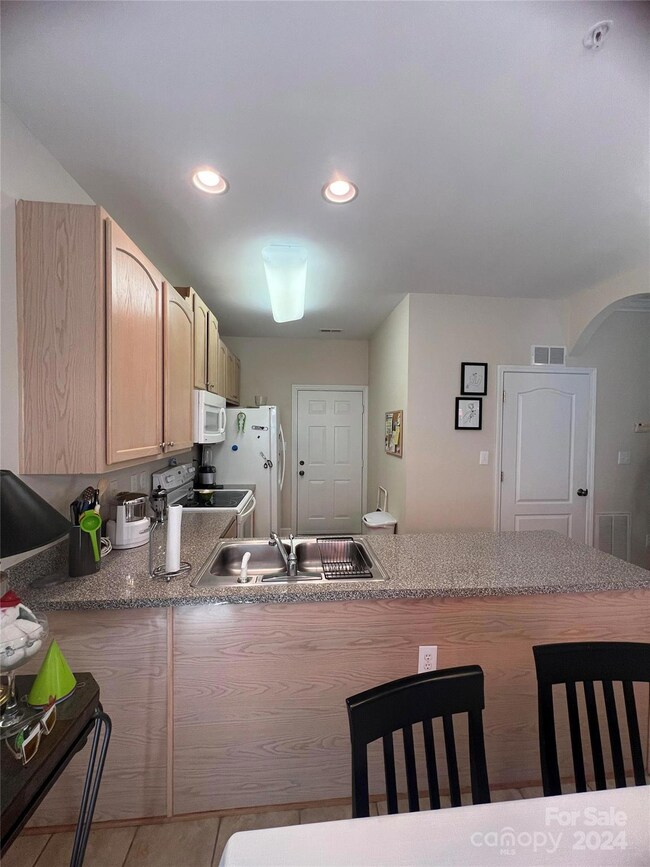
1376 21st Ave NE Unit 1376 Hickory, NC 28601
East Hickory NeighborhoodHighlights
- Lawn
- Patio
- Tile Flooring
- 1 Car Attached Garage
- Laundry Room
- Central Air
About This Home
As of June 2025Discover the perfect blend of comfort and privacy in this spacious end-unit condo featuring an open floor plan. Nestled in a serene setting, this home offers large living and dining areas that seamlessly flow into one another, creating a versatile space for both daily living and hosting gatherings. Expansive windows fill the home with natural light, enhancing the airy and welcoming atmosphere. The living room boasts a beautiful fireplace, providing a warm and inviting focal point for cozy nights in. Situated in a peaceful neighborhood, this home offers the tranquility you desire while being conveniently close to shopping, dining, and entertainment options. Don’t miss the opportunity to make this beautiful condo your new home.Contact us today to schedule a viewing and experience all that this exceptional property has to offer.
Last Agent to Sell the Property
Ransford Properties LLC Brokerage Phone: 980-355-1708 License #310534 Listed on: 07/19/2024
Property Details
Home Type
- Condominium
Est. Annual Taxes
- $1,908
Year Built
- Built in 2003
HOA Fees
- $132 Monthly HOA Fees
Parking
- 1 Car Attached Garage
- Driveway
- 2 Open Parking Spaces
Home Design
- Slab Foundation
- Hardboard
Interior Spaces
- 2-Story Property
- Living Room with Fireplace
- Tile Flooring
- Laundry Room
Kitchen
- Electric Range
- Microwave
- Dishwasher
Bedrooms and Bathrooms
- 3 Bedrooms
Schools
- St. Stephens Elementary School
- Arndt Middle School
- St. Stephens High School
Utilities
- Central Air
- Heating System Uses Natural Gas
Additional Features
- Patio
- Lawn
Community Details
- 21 Vendue Subdivision
- Mandatory home owners association
Listing and Financial Details
- Assessor Parcel Number 3713064878481376
Ownership History
Purchase Details
Home Financials for this Owner
Home Financials are based on the most recent Mortgage that was taken out on this home.Purchase Details
Purchase Details
Home Financials for this Owner
Home Financials are based on the most recent Mortgage that was taken out on this home.Purchase Details
Similar Homes in Hickory, NC
Home Values in the Area
Average Home Value in this Area
Purchase History
| Date | Type | Sale Price | Title Company |
|---|---|---|---|
| Warranty Deed | $245,000 | None Listed On Document | |
| Warranty Deed | $245,000 | None Listed On Document | |
| Warranty Deed | -- | None Listed On Document | |
| Special Warranty Deed | $80,000 | None Available | |
| Trustee Deed | $69,795 | None Available |
Mortgage History
| Date | Status | Loan Amount | Loan Type |
|---|---|---|---|
| Open | $196,000 | New Conventional | |
| Closed | $196,000 | New Conventional |
Property History
| Date | Event | Price | Change | Sq Ft Price |
|---|---|---|---|---|
| 06/18/2025 06/18/25 | Sold | $245,000 | -7.5% | $161 / Sq Ft |
| 04/25/2025 04/25/25 | Price Changed | $265,000 | -3.6% | $174 / Sq Ft |
| 02/15/2025 02/15/25 | For Sale | $275,000 | +12.2% | $181 / Sq Ft |
| 12/08/2024 12/08/24 | Off Market | $245,000 | -- | -- |
| 10/31/2024 10/31/24 | Price Changed | $265,000 | -2.9% | $174 / Sq Ft |
| 09/17/2024 09/17/24 | Price Changed | $273,000 | -2.5% | $180 / Sq Ft |
| 08/19/2024 08/19/24 | Price Changed | $280,000 | -3.4% | $184 / Sq Ft |
| 07/19/2024 07/19/24 | For Sale | $290,000 | +245.2% | $191 / Sq Ft |
| 04/03/2012 04/03/12 | Sold | $84,000 | -15.9% | $55 / Sq Ft |
| 03/07/2012 03/07/12 | Pending | -- | -- | -- |
| 12/12/2011 12/12/11 | For Sale | $99,900 | -- | $66 / Sq Ft |
Tax History Compared to Growth
Tax History
| Year | Tax Paid | Tax Assessment Tax Assessment Total Assessment is a certain percentage of the fair market value that is determined by local assessors to be the total taxable value of land and additions on the property. | Land | Improvement |
|---|---|---|---|---|
| 2025 | $1,908 | $223,500 | $18,000 | $205,500 |
| 2024 | $1,908 | $223,500 | $18,000 | $205,500 |
| 2023 | $954 | $223,500 | $0 | $0 |
| 2022 | $836 | $139,000 | $13,000 | $126,000 |
| 2021 | $1,671 | $139,000 | $13,000 | $126,000 |
| 2020 | $1,616 | $139,000 | $0 | $0 |
| 2019 | $1,616 | $130,700 | $0 | $0 |
| 2018 | $1,492 | $130,700 | $13,000 | $117,700 |
| 2017 | $1,292 | $0 | $0 | $0 |
| 2016 | $600 | $0 | $0 | $0 |
| 2015 | $1,457 | $130,730 | $13,000 | $117,730 |
| 2014 | $1,457 | $141,500 | $13,000 | $128,500 |
Agents Affiliated with this Home
-
Tina Baugham
T
Seller's Agent in 2025
Tina Baugham
Ransford Properties LLC
(980) 355-1708
1 in this area
17 Total Sales
-
Ransford Cannon

Seller Co-Listing Agent in 2025
Ransford Cannon
Ransford Properties LLC
(704) 600-5352
1 in this area
33 Total Sales
-
Angelica Vicenti
A
Buyer's Agent in 2025
Angelica Vicenti
Realty Executives
(570) 369-2879
3 in this area
8 Total Sales
-
Mike Kelly Jr.

Seller's Agent in 2012
Mike Kelly Jr.
Better Homes and Gardens Real Estate Foothills
(828) 234-0479
12 in this area
178 Total Sales
-
Carol LeGrand
C
Buyer's Agent in 2012
Carol LeGrand
Berkshire Hathaway HomeServices Landmark Prop
(828) 324-5555
8 in this area
26 Total Sales
Map
Source: Canopy MLS (Canopy Realtor® Association)
MLS Number: 4161622
APN: 3713064878481376
- 1384 21st Ave NE
- 1358 21st Ave NE Unit 1358
- 1368 20th Avenue Ln NE
- 1520 21st Ave NE
- 1337 20th Ave NE
- 1460 23rd Avenue Place NE
- 1533 20th Ave NE
- 1635 20th Avenue Ct NE
- 936 23rd Ave NE
- 1500 19th Avenue Place NE
- 1017 21st Ave NE
- 1185 18th Ave NE
- 1740 23rd Avenue Ln NE
- 1190 18th Ave NE
- 1150 18th Ave NE
- 2662 14th St NE
- 1060 26th Ave NE
- 1739 16th St NE
- 000 16th St NE
- 709 21st Ave NE






