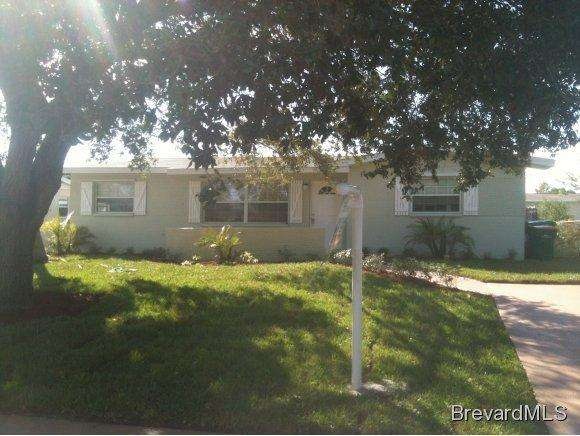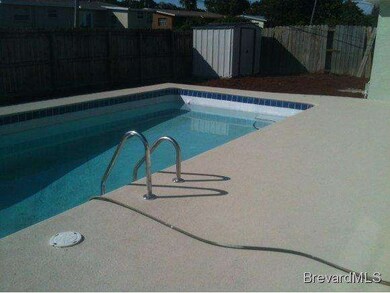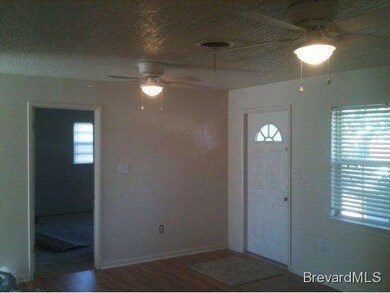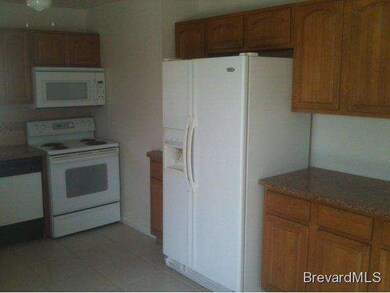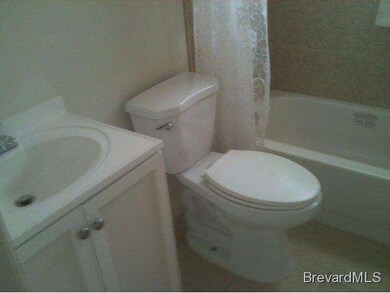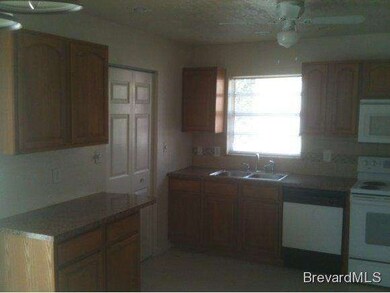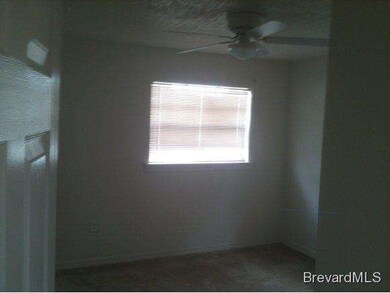
1376 Arnold Dr Melbourne, FL 32935
About This Home
As of July 2013*****TAKE A LOOK AT THIS 4BEDROOM 2 BATH POOL HOME IN MELBOURNE AND NOT A SHORT SALE OR BANK FORECLOSURE FOR LESS THAN $90,000.00 *****This Home has been completely remodeled from the Kitchen to the Bathrooms,Very nice wood laminate flooring and Tile Thru-Out.Eat-In Kitchen and Very Large Laundry Room with Storage space.Split Bedroom floor plan with New Carpet in the Bedrooms.Plus an H.M.S. Home Warranty Offered*****STOP BY TODAY TO SEE THIS FOR YOURSELF, ALL BUYER''S WELCOME, MOVE IN READY*****
Last Agent to Sell the Property
Silver Palms Real Estate License #3101077 Listed on: 02/08/2013
Home Details
Home Type
Single Family
Est. Annual Taxes
$1,026
Year Built
1961
Lot Details
0
Listing Details
- Property Type: Residential
- Year Built: 1961
- Reso Property Sub Type: Single Family Residence
- ResoLaundryFeatures: Electric Dryer Hookup, Gas Dryer Hookup, Washer Hookup
- ResoSpecialListingConditions: Standard
- Subdivision Name: Leewood Forest Sec 4
- Carport Y N: No
- Garage Yn: No
- Unit Levels: One
- New Construction: No
- Location Tax and Legal Parcel Number2: 273718790000Q0004400
- Location Tax and Legal Elementary School: Croton
- Location Tax and Legal Middle School2: Johnson
- Location Tax and Legal High School: Eau Gallie
- Location Tax and Legal Tax Annual Amount: 1143.86
- Location Tax and Legal Tax Year2: 2012
- General Property Information Living Area2: 1274.0
- General Property Information Building Area Total3: 1274.0
- General Property Information Lot Size Acres: 0.14
- General Property Information Lot Size Square Feet2: 6098.4
- General Property Information New Construction YN: No
- General Property Information Waterfront YN: No
- General Property Information Senior Community YN: No
- General Property Information Direction Faces: East
- Appliances Microwave: Yes
- Appliances Refrigerators: Yes
- Cooling Central Air: Yes
- Cooling:Electric: Yes
- Flooring Laminate: Yes
- Flooring Tile: Yes
- Laundry Features Electric Dryer Hookup: Yes
- Laundry Features Gas Dryer Hookup: Yes
- Laundry Features Washer Hookup: Yes
- Levels One: Yes
- Pool Features In Ground: Yes
- Pool Features Private: Yes
- Roof:Shingle: Yes
- Sewer:Public Sewer: Yes
- Flooring Carpet: Yes
- General Property Information Carport YN2: No
- Utilities Water Available: Yes
- Room Types Laundry: Yes
- General Property Information Lot Size Dimensions: 100 x 60
- Special Features: None
- Property Sub Type: Detached
- Stories: 0
Interior Features
- Interior Amenities: Ceiling Fan(s), Eat-in Kitchen, Split Bedrooms
- Flooring: Carpet, Laminate, Tile
- Appliances: Dishwasher, Electric Range, Microwave, Refrigerator
- Full Bathrooms: 2
- Half Bathrooms: 2
- Total Bedrooms: 4
- ResoLivingAreaSource: Other
- General Property Information Bathrooms Half: 2
- Appliances Dishwasher: Yes
- Appliances:Electric Range: Yes
- Interior Features:Eat-in Kitchen: Yes
- Interior Features:Ceiling Fan(s): Yes
- Interior Features:Split Bedrooms: Yes
Exterior Features
- Pool Features: In Ground, Private
- Roof: Shingle
- Acres: 0.14
- Waterfront: No
- Construction Type: Block, Concrete, Stucco
- Direction Faces: East
- Patio And Porch Features: Porch, Screened
- Construction Materials:Block2: Yes
- Construction Materials:Concrete4: Yes
- Construction Materials:Stucco: Yes
- Patio and Porch Features:Porch: Yes
- Patio And Porch Features:Screened: Yes
Garage/Parking
- General Property Information:Garage YN: No
Utilities
- Cooling: Central Air, Electric
- Utilities: Water Available
- Heating: Central, Electric
- Cooling Y N: Yes
- HeatingYN: Yes
- Heating:Central: Yes
- Heating:Electric3: Yes
Condo/Co-op/Association
- Senior Community: No
- Association: No
Association/Amenities
- General Property Information:Association YN: No
Schools
- Middle Or Junior School: Johnson
Lot Info
- Lot Dimensions: 100 x 60
- Lot Size Sq Ft: 6098.4
- ResoLotSizeUnits: Acres
- Additional Parcels Description: 2720329
- Parcel #: 273718790000Q0004400
- ResoLotSizeUnits: Acres
Rental Info
- Furnished: Unfurnished
Tax Info
- Tax Year: 2012
- Tax Annual Amount: 1143.86
MLS Schools
- Elementary School: Croton
- High School: Eau Gallie
Ownership History
Purchase Details
Purchase Details
Home Financials for this Owner
Home Financials are based on the most recent Mortgage that was taken out on this home.Purchase Details
Home Financials for this Owner
Home Financials are based on the most recent Mortgage that was taken out on this home.Purchase Details
Purchase Details
Home Financials for this Owner
Home Financials are based on the most recent Mortgage that was taken out on this home.Purchase Details
Home Financials for this Owner
Home Financials are based on the most recent Mortgage that was taken out on this home.Similar Homes in Melbourne, FL
Home Values in the Area
Average Home Value in this Area
Purchase History
| Date | Type | Sale Price | Title Company |
|---|---|---|---|
| Warranty Deed | $61,000 | None Available | |
| Warranty Deed | $89,000 | Federal Title Insurance Agen | |
| Warranty Deed | $49,900 | Stewart Title Company | |
| Warranty Deed | -- | Attorney | |
| Warranty Deed | $190,000 | Alliance Title | |
| Warranty Deed | $110,000 | Security First Title Partner |
Mortgage History
| Date | Status | Loan Amount | Loan Type |
|---|---|---|---|
| Previous Owner | $62,300 | No Value Available | |
| Previous Owner | $63,000 | Balloon | |
| Previous Owner | $37,900 | Balloon | |
| Previous Owner | $152,000 | New Conventional | |
| Previous Owner | $110,000 | Stand Alone First |
Property History
| Date | Event | Price | Change | Sq Ft Price |
|---|---|---|---|---|
| 06/05/2025 06/05/25 | For Sale | $245,000 | 0.0% | $192 / Sq Ft |
| 05/27/2025 05/27/25 | Pending | -- | -- | -- |
| 03/10/2025 03/10/25 | For Sale | $245,000 | 0.0% | $192 / Sq Ft |
| 03/03/2025 03/03/25 | Pending | -- | -- | -- |
| 03/03/2025 03/03/25 | For Sale | $245,000 | +175.3% | $192 / Sq Ft |
| 07/29/2013 07/29/13 | Sold | $89,000 | -15.2% | $70 / Sq Ft |
| 07/01/2013 07/01/13 | Pending | -- | -- | -- |
| 02/08/2013 02/08/13 | For Sale | $104,900 | +110.2% | $82 / Sq Ft |
| 06/29/2012 06/29/12 | Sold | $49,900 | 0.0% | $39 / Sq Ft |
| 05/16/2012 05/16/12 | Pending | -- | -- | -- |
| 05/03/2012 05/03/12 | For Sale | $49,900 | -- | $39 / Sq Ft |
Tax History Compared to Growth
Tax History
| Year | Tax Paid | Tax Assessment Tax Assessment Total Assessment is a certain percentage of the fair market value that is determined by local assessors to be the total taxable value of land and additions on the property. | Land | Improvement |
|---|---|---|---|---|
| 2023 | $1,026 | $93,320 | $0 | $0 |
| 2022 | $938 | $90,610 | $0 | $0 |
| 2021 | $931 | $87,980 | $0 | $0 |
| 2020 | $916 | $86,770 | $0 | $0 |
| 2019 | $908 | $84,820 | $0 | $0 |
| 2018 | $897 | $83,240 | $0 | $0 |
| 2017 | $888 | $81,530 | $0 | $0 |
| 2016 | $897 | $79,860 | $24,000 | $55,860 |
| 2015 | $793 | $71,290 | $15,660 | $55,630 |
| 2014 | $787 | $70,730 | $12,150 | $58,580 |
Agents Affiliated with this Home
-
P
Seller's Agent in 2025
Paul Rufo
Spectrum, Inc.
-
K
Seller's Agent in 2013
Ken Pacevich
Silver Palms Real Estate
-
B
Buyer's Agent in 2013
Bradley Griffin
Weichert REALTORS Hallmark Pro
-
S
Seller's Agent in 2012
Susan Barber
RE/MAX
Map
Source: Space Coast MLS (Space Coast Association of REALTORS®)
MLS Number: 660186
APN: 27-37-18-79-0000Q.0-0044.00
- 1438 Albert Dr
- 1384 Rosemary Dr
- 1236 Arnold Dr
- 2356 Lakeview Dr
- 1360 Holland St
- 2609 Kefauver St
- 2435 Ricky Rd
- 1112 Sparkman St
- 2515 Andrews Ave
- 2229 Lakeview Dr
- 2500 Boyd Ave
- 2820 Tropic Rd
- 2793 N Breeze Rd
- 2180 Lakeview Dr
- 2121 Colony Dr
- 1042 Mollie Ln Unit 81042
- 2617 Pepper Ave
- 2910 Tropic Rd
- 1070 Mollie Ln Unit 1
- 1630 Pine Hill Dr
