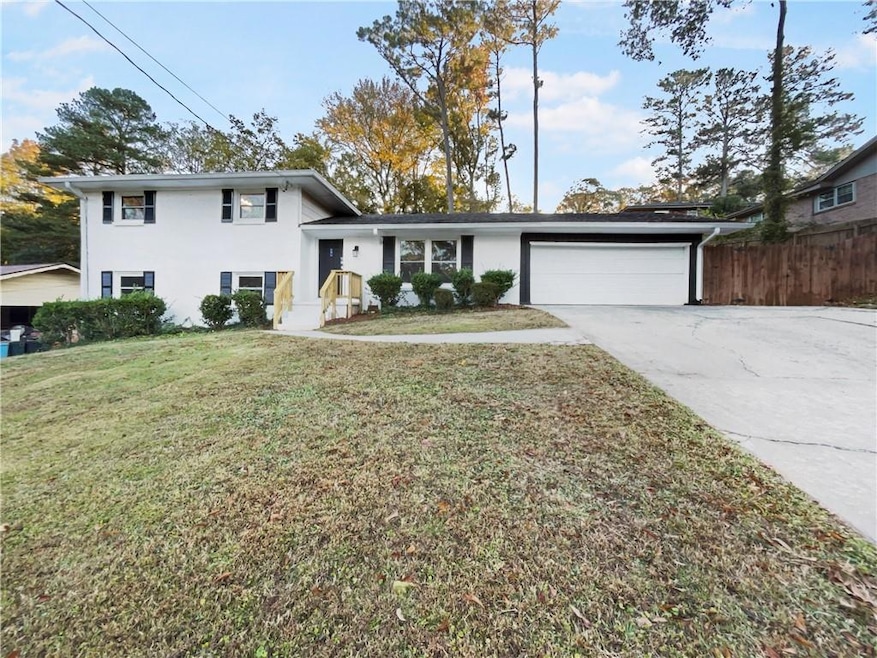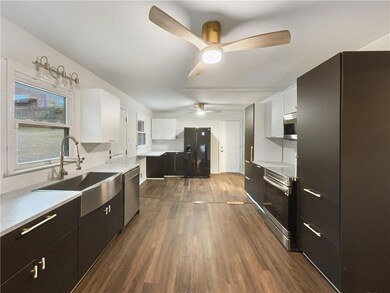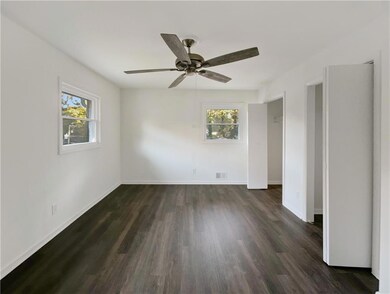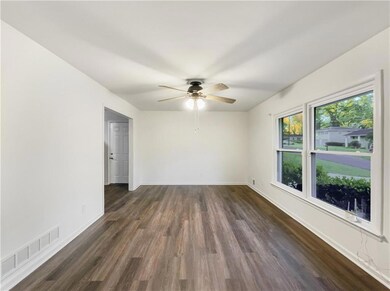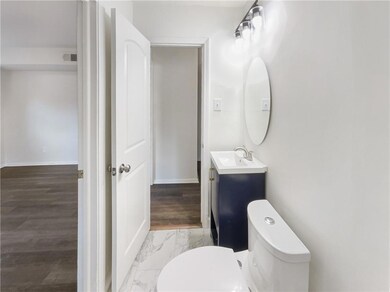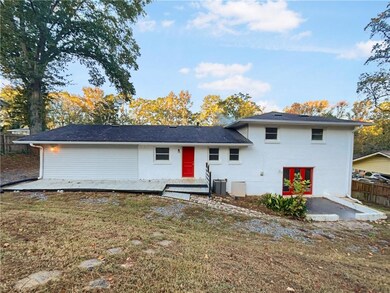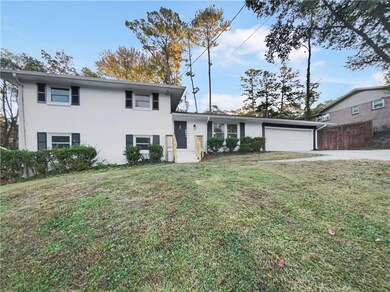1376 Cornwall Rd Decatur, GA 30032
Estimated payment $1,841/month
Highlights
- Wood Flooring
- Formal Dining Room
- Four Sided Brick Exterior Elevation
- Stone Countertops
- Security System Owned
- Central Heating and Cooling System
About This Home
100-Day Home Warranty coverage available at closing. Stylishly updated split-level in Decatur’s 30032, combining modern finishes with a classic, light-filled layout. Curb appeal abounds with a freshly painted exterior, black accents, and a wide driveway leading to an attached two-car garage. Inside, an airy living room welcomes you with a large picture window, new LVP flooring, and a sleek ceiling fan. The showpiece kitchen is designed for everyday cooking and entertaining: two-tone cabinetry in charcoal and white, quartz-style counters, a stainless farmhouse sink with pull-down faucet, modern brass hardware, and coordinating appliances. There’s generous prep space, excellent storage, and room for a breakfast table, with a convenient door to the backyard. The split-level design offers flexible spaces for bedrooms, office, or media room, with private quarters set apart from the main living area. Fresh paint, contemporary lighting, and durable flooring create a move-in-ready vibe throughout. Established neighborhood close to East Lake, Downtown Decatur, EAV, I-20 and I-285, parks, shopping, and dining A polished, practical home in a convenient 30032 location—ready for your next chapter.
Open House Schedule
-
Saturday, November 15, 20258:00 am to 7:00 pm11/15/2025 8:00:00 AM +00:0011/15/2025 7:00:00 PM +00:00Agent will not be present at open houseAdd to Calendar
-
Sunday, November 16, 20258:00 am to 7:00 pm11/16/2025 8:00:00 AM +00:0011/16/2025 7:00:00 PM +00:00Agent will not be present at open houseAdd to Calendar
Home Details
Home Type
- Single Family
Est. Annual Taxes
- $3,428
Year Built
- Built in 1966
Lot Details
- 0.28 Acre Lot
- Lot Dimensions are 159 x 100
- Fenced
Parking
- 2 Car Garage
- Driveway
Home Design
- Split Level Home
- Pillar, Post or Pier Foundation
- Composition Roof
- Four Sided Brick Exterior Elevation
Interior Spaces
- Family Room with Fireplace
- Formal Dining Room
- Security System Owned
Kitchen
- Electric Range
- Microwave
- Dishwasher
- Stone Countertops
Flooring
- Wood
- Laminate
- Ceramic Tile
Bedrooms and Bathrooms
- Bathtub and Shower Combination in Primary Bathroom
Basement
- Partial Basement
- Laundry in Basement
Schools
- Peachcrest Elementary School
- Mary Mcleod Bethune Middle School
- Towers High School
Utilities
- Central Heating and Cooling System
- 110 Volts
Community Details
- Shamrock Forest Subdivision
Listing and Financial Details
- Legal Lot and Block 6 / G
- Assessor Parcel Number 15 197 17 013
Map
Home Values in the Area
Average Home Value in this Area
Tax History
| Year | Tax Paid | Tax Assessment Tax Assessment Total Assessment is a certain percentage of the fair market value that is determined by local assessors to be the total taxable value of land and additions on the property. | Land | Improvement |
|---|---|---|---|---|
| 2025 | $5,945 | $125,480 | $38,240 | $87,240 |
| 2024 | $3,428 | $128,320 | $38,240 | $90,080 |
| 2023 | $3,428 | $104,840 | $35,000 | $69,840 |
| 2022 | $2,507 | $91,480 | $16,000 | $75,480 |
| 2021 | $2,241 | $79,960 | $16,000 | $63,960 |
| 2020 | $1,926 | $66,120 | $16,000 | $50,120 |
| 2019 | $2,144 | $76,080 | $16,000 | $60,080 |
| 2018 | $1,623 | $59,080 | $6,120 | $52,960 |
| 2017 | $2,062 | $38,760 | $6,120 | $32,640 |
| 2016 | $1,656 | $29,480 | $6,120 | $23,360 |
| 2014 | $1,357 | $22,160 | $6,120 | $16,040 |
Property History
| Date | Event | Price | List to Sale | Price per Sq Ft | Prior Sale |
|---|---|---|---|---|---|
| 11/12/2025 11/12/25 | For Sale | $295,000 | 0.0% | $153 / Sq Ft | |
| 11/06/2025 11/06/25 | Off Market | $295,000 | -- | -- | |
| 10/16/2025 10/16/25 | Price Changed | $295,000 | -1.7% | $153 / Sq Ft | |
| 09/12/2025 09/12/25 | For Sale | $300,000 | 0.0% | $156 / Sq Ft | |
| 09/04/2025 09/04/25 | Pending | -- | -- | -- | |
| 08/21/2025 08/21/25 | Price Changed | $300,000 | +3.4% | $156 / Sq Ft | |
| 08/20/2025 08/20/25 | For Sale | $290,000 | 0.0% | $151 / Sq Ft | |
| 08/14/2025 08/14/25 | Off Market | $290,000 | -- | -- | |
| 07/03/2025 07/03/25 | Price Changed | $290,000 | -4.9% | $151 / Sq Ft | |
| 06/19/2025 06/19/25 | Price Changed | $305,000 | -5.0% | $158 / Sq Ft | |
| 06/05/2025 06/05/25 | Price Changed | $321,000 | -0.9% | $167 / Sq Ft | |
| 05/08/2025 05/08/25 | Price Changed | $324,000 | -0.6% | $168 / Sq Ft | |
| 04/17/2025 04/17/25 | Price Changed | $326,000 | -0.6% | $169 / Sq Ft | |
| 04/03/2025 04/03/25 | Price Changed | $328,000 | -1.2% | $170 / Sq Ft | |
| 03/13/2025 03/13/25 | Price Changed | $332,000 | -0.3% | $172 / Sq Ft | |
| 02/27/2025 02/27/25 | Price Changed | $333,000 | -1.2% | $173 / Sq Ft | |
| 02/18/2025 02/18/25 | For Sale | $337,000 | +100.6% | $175 / Sq Ft | |
| 05/26/2017 05/26/17 | Sold | $168,000 | +0.6% | $87 / Sq Ft | View Prior Sale |
| 04/26/2017 04/26/17 | Pending | -- | -- | -- | |
| 04/19/2017 04/19/17 | Price Changed | $167,000 | -0.6% | $87 / Sq Ft | |
| 04/14/2017 04/14/17 | Price Changed | $168,000 | -0.6% | $87 / Sq Ft | |
| 04/05/2017 04/05/17 | For Sale | $169,000 | 0.0% | $88 / Sq Ft | |
| 03/26/2017 03/26/17 | Pending | -- | -- | -- | |
| 03/20/2017 03/20/17 | Price Changed | $169,000 | -5.6% | $88 / Sq Ft | |
| 03/13/2017 03/13/17 | For Sale | $179,000 | -- | $93 / Sq Ft |
Purchase History
| Date | Type | Sale Price | Title Company |
|---|---|---|---|
| Warranty Deed | $288,000 | -- | |
| Warranty Deed | $168,000 | -- | |
| Foreclosure Deed | $81,000 | -- | |
| Deed | $74,900 | -- |
Mortgage History
| Date | Status | Loan Amount | Loan Type |
|---|---|---|---|
| Previous Owner | $164,957 | FHA | |
| Previous Owner | $67,400 | No Value Available |
Source: First Multiple Listing Service (FMLS)
MLS Number: 7526998
APN: 15-197-17-013
- 3571 Turner Heights Dr
- 3581 Turner Heights Dr
- 1395 Dennis Dr
- 3558 Turner Heights Dr
- 1350 Weston Dr
- 1421 Dennis Dr
- 1427 Dennis Dr
- 3743 Turner Heights Dr
- 1410 Cobb Branch Dr
- 3716 Loren Dr
- 3645 Aldea Dr
- 3696 Aldea Dr
- 3761 Turner Heights Dr
- 1309 Weston Dr
- 3693 Aldea Dr
- 1425 Cobb Branch Dr
- 3625 Aldea Dr
- 1485 Janmar Dr
- 3717 Loren Dr
- 4015 Covington Hwy
- 3961 Covington Hwy
- 1479 Janmar Dr
- 3494 Maryvale Dr
- 3229 Tulip Dr
- 3223 Tulip Dr
- 3237 Tulip Dr
- 1290 Glen Forest Way
- 1485 Peachcrest Ct
- 1164 Longshore Dr
- 1491 Austin Dr
- 1531 Austin Dr
- 4035 Brookcrest Cir
- 1333 Peachcrest Rd Unit Rooms 4,5,6,7,8
- 3795 London Dr
- 4058 Brookcrest Cir
- 4224 Timber Valley Ct
- 1136 Oakwood Manor Ct
- 1608 Austin Meadows Dr Unit 4
