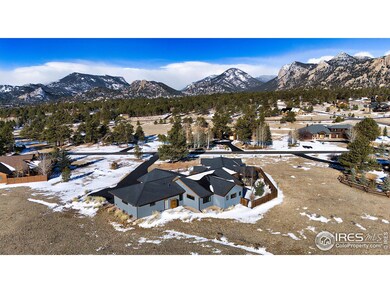
$1,975,000
- 4 Beds
- 4.5 Baths
- 4,327 Sq Ft
- 341 Homesteader Ln
- Estes Park, CO
Experience breathtaking, front-row views of Twin Owls, Lumpy Ridge and MacGregor Ranch from this completely remodeled mountain retreat! Every detail of this home has been carefully curated to blend modern elegance with timeless mountain charm, offering an unparalleled lifestyle in the heart of Estes Park. Step inside and be captivated by the open floor plan and walls of windows that bathe the
Ryan Magnus C3 Real Estate Solutions LLC





