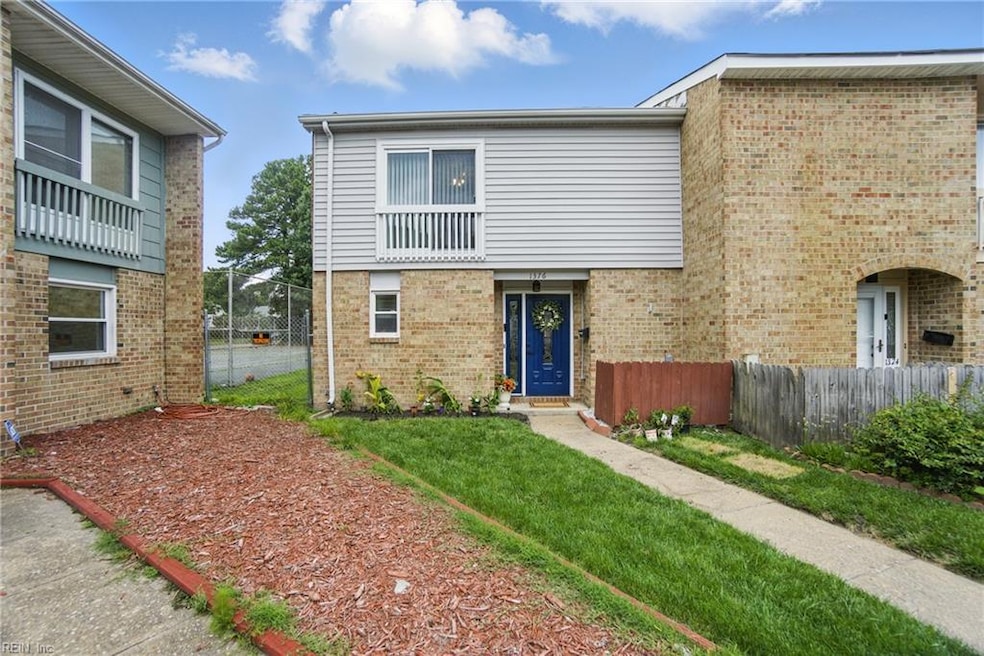
1376 Glyndon Dr Virginia Beach, VA 23464
Highlights
- Deck
- Wood Flooring
- Corner Lot
- Tallwood High School Rated A
- End Unit
- Community Pool
About This Home
As of July 2025Welcome to this charming end-unit townhome, featuring modern renovations and thoughtful updates. Inside, enjoy a freshly painted interior, spacious bedrooms, new LVP flooring downstairs, and cozy carpeting upstairs. The modern kitchen, updated in 2021, boasts abundant cabinetry, quartz countertops, a subway tile backsplash, and a sleek sink. Appliances like the stove, refrigerator, and microwave are included. The inviting living area opens to a new deck and fenced yard, great for entertaining. The remodeled bathrooms provide a spa-like experience with Kohler hardware and stunning tile. A newer roof and water heater from 2021 add reliability. Functionality shines with a fully insulated attic, new door handles, lighting fixtures, a Bosch HVAC system, and energy-efficient solar panels (details available). Parking includes one assigned space, a visitor spot, and street options. Located near I264, Greenbrier Mall, and Military Mall, this home combines charm and practicality. Welcome home!
Last Agent to Sell the Property
Keller Williams Coastal Virginia Chesapeake Listed on: 06/11/2025

Townhouse Details
Home Type
- Townhome
Est. Annual Taxes
- $2,339
Year Built
- Built in 1974
Lot Details
- End Unit
- Cul-De-Sac
- Privacy Fence
- Wood Fence
- Back Yard Fenced
HOA Fees
- $71 Monthly HOA Fees
Home Design
- Brick Exterior Construction
- Slab Foundation
- Asphalt Shingled Roof
- Vinyl Siding
Interior Spaces
- 1,600 Sq Ft Home
- 2-Story Property
- Ceiling Fan
- Entrance Foyer
- Utility Closet
- Washer and Dryer Hookup
- Scuttle Attic Hole
Kitchen
- Breakfast Area or Nook
- Electric Range
- Dishwasher
- Disposal
Flooring
- Wood
- Carpet
- Ceramic Tile
Bedrooms and Bathrooms
- 3 Bedrooms
- Walk-In Closet
Parking
- 2 Car Parking Spaces
- Off-Street Parking
- Assigned Parking
Outdoor Features
- Deck
- Patio
Schools
- Tallwood Elementary School
- Brandon Middle School
- Tallwood High School
Utilities
- Central Air
- Heat Pump System
- Electric Water Heater
Community Details
Overview
- Glyndon Village HOA 757 472 9595 Association
- Glyndon Village Subdivision
Recreation
- Tennis Courts
- Community Pool
Ownership History
Purchase Details
Home Financials for this Owner
Home Financials are based on the most recent Mortgage that was taken out on this home.Purchase Details
Home Financials for this Owner
Home Financials are based on the most recent Mortgage that was taken out on this home.Purchase Details
Home Financials for this Owner
Home Financials are based on the most recent Mortgage that was taken out on this home.Purchase Details
Home Financials for this Owner
Home Financials are based on the most recent Mortgage that was taken out on this home.Similar Homes in Virginia Beach, VA
Home Values in the Area
Average Home Value in this Area
Purchase History
| Date | Type | Sale Price | Title Company |
|---|---|---|---|
| Bargain Sale Deed | $300,000 | Title Resource Guaranty Compan | |
| Bargain Sale Deed | $210,000 | Old Republic Title Ins Co | |
| Warranty Deed | $149,500 | -- | |
| Deed | $74,500 | -- |
Mortgage History
| Date | Status | Loan Amount | Loan Type |
|---|---|---|---|
| Open | $240,000 | New Conventional | |
| Previous Owner | $217,560 | VA | |
| Previous Owner | $152,714 | VA | |
| Previous Owner | $75,990 | VA |
Property History
| Date | Event | Price | Change | Sq Ft Price |
|---|---|---|---|---|
| 07/15/2025 07/15/25 | Sold | $300,000 | +5.3% | $188 / Sq Ft |
| 07/10/2025 07/10/25 | Pending | -- | -- | -- |
| 06/11/2025 06/11/25 | For Sale | $285,000 | -- | $178 / Sq Ft |
Tax History Compared to Growth
Tax History
| Year | Tax Paid | Tax Assessment Tax Assessment Total Assessment is a certain percentage of the fair market value that is determined by local assessors to be the total taxable value of land and additions on the property. | Land | Improvement |
|---|---|---|---|---|
| 2024 | $2,339 | $241,100 | $87,000 | $154,100 |
| 2023 | $2,177 | $219,900 | $70,000 | $149,900 |
| 2022 | $1,875 | $189,400 | $60,000 | $129,400 |
| 2021 | $1,432 | $144,600 | $48,000 | $96,600 |
| 2020 | $1,471 | $144,600 | $48,000 | $96,600 |
| 2019 | $1,433 | $132,300 | $48,000 | $84,300 |
| 2018 | $1,326 | $132,300 | $48,000 | $84,300 |
| 2017 | $1,298 | $129,500 | $48,000 | $81,500 |
| 2016 | $1,253 | $126,600 | $48,000 | $78,600 |
| 2015 | $1,188 | $120,000 | $48,000 | $72,000 |
| 2014 | $1,079 | $117,700 | $53,000 | $64,700 |
Agents Affiliated with this Home
-

Seller's Agent in 2025
Aneta Krauz
Keller Williams Coastal Virginia Chesapeake
(757) 469-6927
205 Total Sales
-
T
Buyer's Agent in 2025
Tyler Le
Keller Williams Richmond West
(757) 572-0792
5 Total Sales
Map
Source: Real Estate Information Network (REIN)
MLS Number: 10587707
APN: 1455-28-3894
- 1359 Glyndon Dr
- 1241 Glyndon Dr
- 1257 Glyndon Dr
- 1263 Glyndon Dr
- 2565 Fieldsway Dr
- 2552 Fieldsway Dr
- 6340 Bucknell Cir
- 6372 Colby Way
- 6299 Drew Dr
- 1213 Clydesdale Ln
- 6464 Duquesne Place
- 2135 Engle Ave
- 7 Keswick Cir
- 6105 Tradewinds Ct
- 1021 Tradewinds Rd
- 2002 Paramont Ave
- 2230 Haverford Dr
- 1110 Meadow Sage Ln
- 6208 Amherst Cir
- 932 Adelphi Rd
